Is this the coolest caravan ever?
Dubbed Base Cabin, this chic wooden micro home on wheels by Studio Edwards is a far cry from the typical caravan or trailer...

The Livingetc newsletters are your inside source for what’s shaping interiors now - and what’s next. Discover trend forecasts, smart style ideas, and curated shopping inspiration that brings design to life. Subscribe today and stay ahead of the curve.
You are now subscribed
Your newsletter sign-up was successful
Forget everything that comes to mind when you hear the term mobile home.
Melbourne-based firm Studio Edwards designed a tiny house on wheels that brings a completely fresh design approach to the portable home category.
Similar to a caravan or trailer, Base Cabin is designed to be transported on a trailer and wheeled to its desired location, but unlike other caravans this minimal house on wheels brings bags of style and architectural beauty.
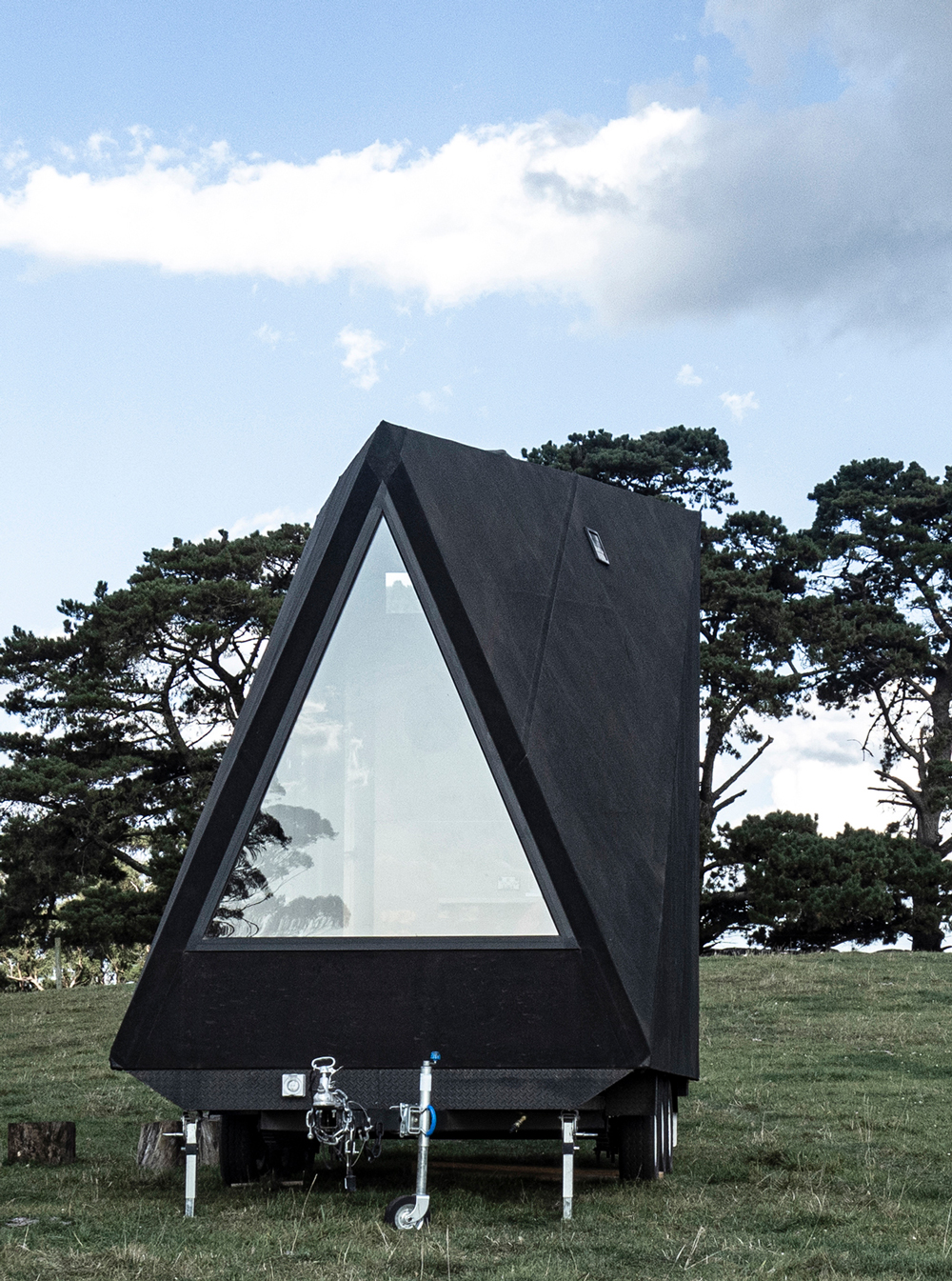
Read Also:7 Lessons In Space-Saving Design From A Tiny House On Wheels in Hawaii
The modern mobile retreat was designed to be more akin to a minimal, contemporary building, and completely ignores the gimmicks usually associated with the mobile home category.
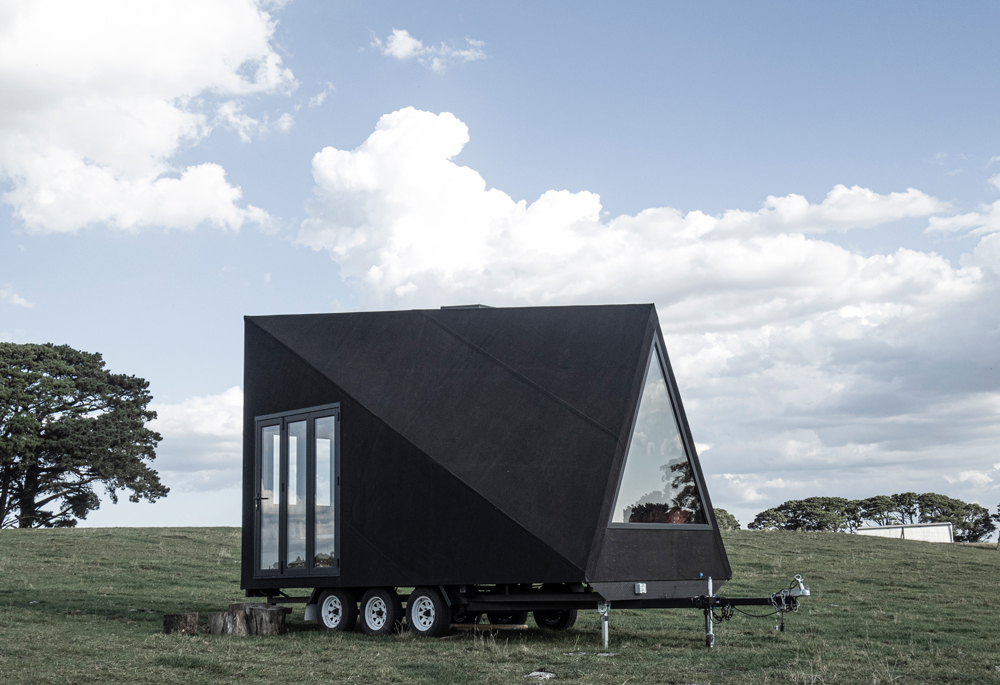
Created by architect Ben Edwards, the Base Cabin design features an angular exterior with a peaked roof, a sleek rubber skin and dramatic style.
The design was inspired by both the iconic Airstream trailer – famous for its streamlined shape – and the A-frame style cabin. The A-frame structure gives the mobile home its striking asymmetric geometry, but also makes this design more structurally efficient and uses less material than conventional portable framed buildings. And as the A-frame requires less material, it helps the structure to be lighter and transportable.
The Livingetc newsletters are your inside source for what’s shaping interiors now - and what’s next. Discover trend forecasts, smart style ideas, and curated shopping inspiration that brings design to life. Subscribe today and stay ahead of the curve.
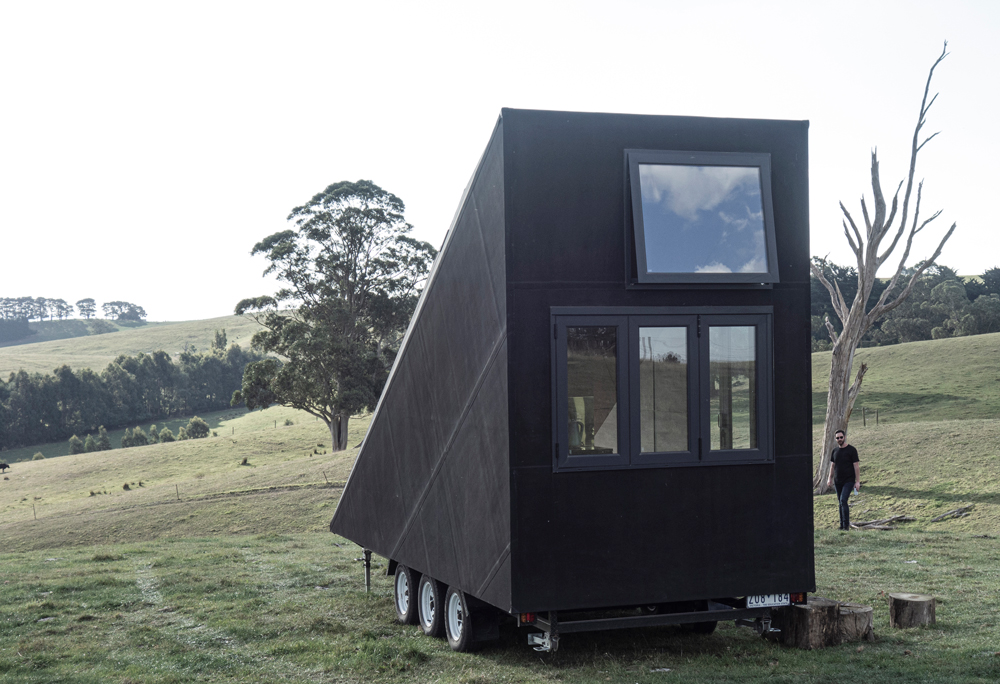
Read Also:This modern attic re-design is full of stylish space saving ideas
The eye-catching design gives this compact structure the architectural finesse of spaces much larger than its 19-foot frame, while its triple-axle design makes it function as a fully mobile dwelling.
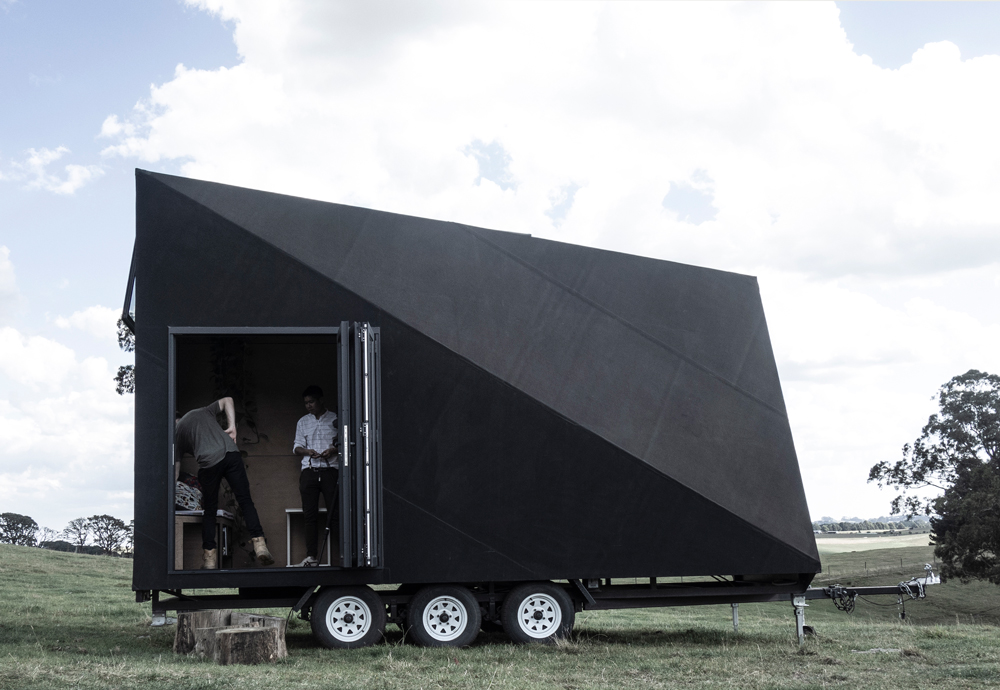
Like the Airstream's polished aluminium exterior, the Base Cabin is predominantly clad in just one material. The exterior is clad in black rubber which keeps it weatherproof, makes it durable and also allows it to somehow blend into its surroundings despite its strong lines.
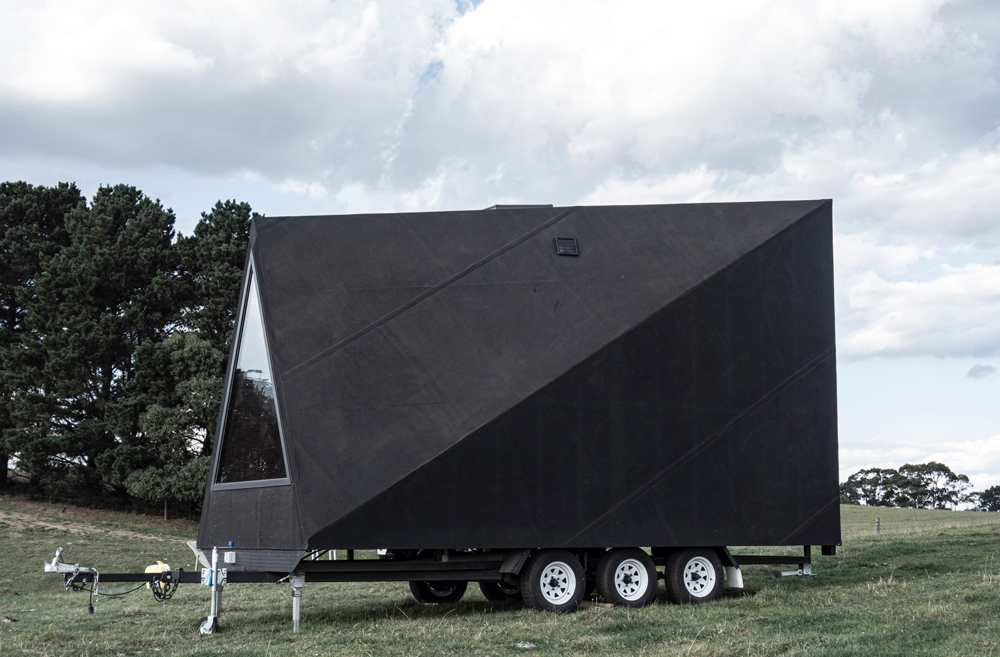
Read Also:Design Project: A Space-Saving House In Brixton
The portable cabin could be used as a holiday home, or as an affordable alternative to buying a property. The unique design also creates desirability for small space living, promoting the notion of living with less.
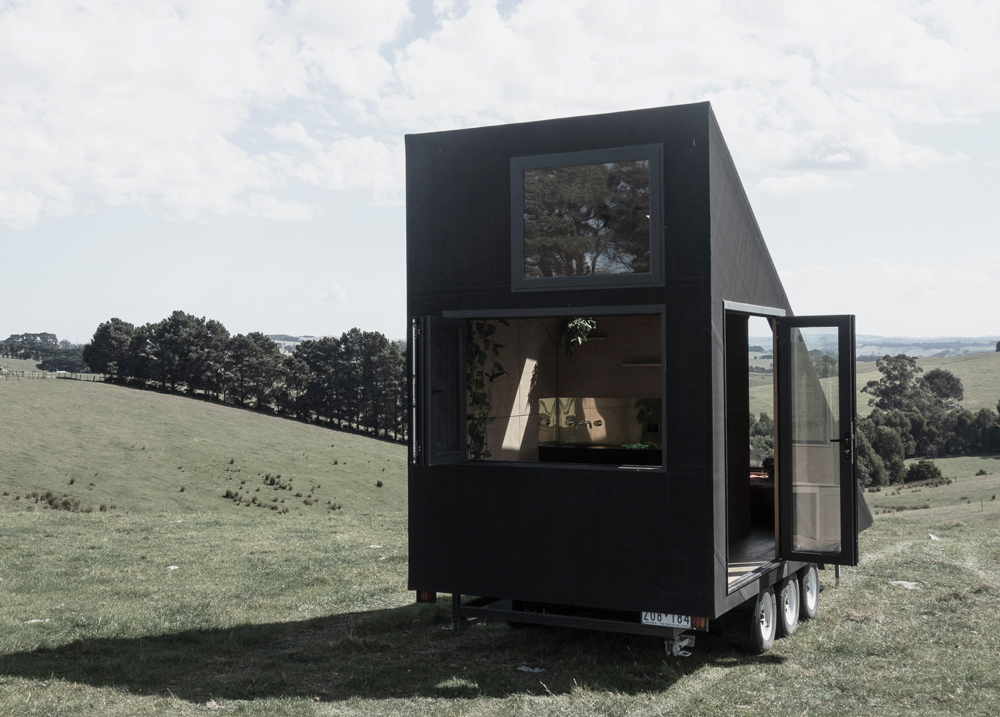
In contrast to the inky exterior, the interior has a light and airy feel thanks to walls lined in pale marine plywood.
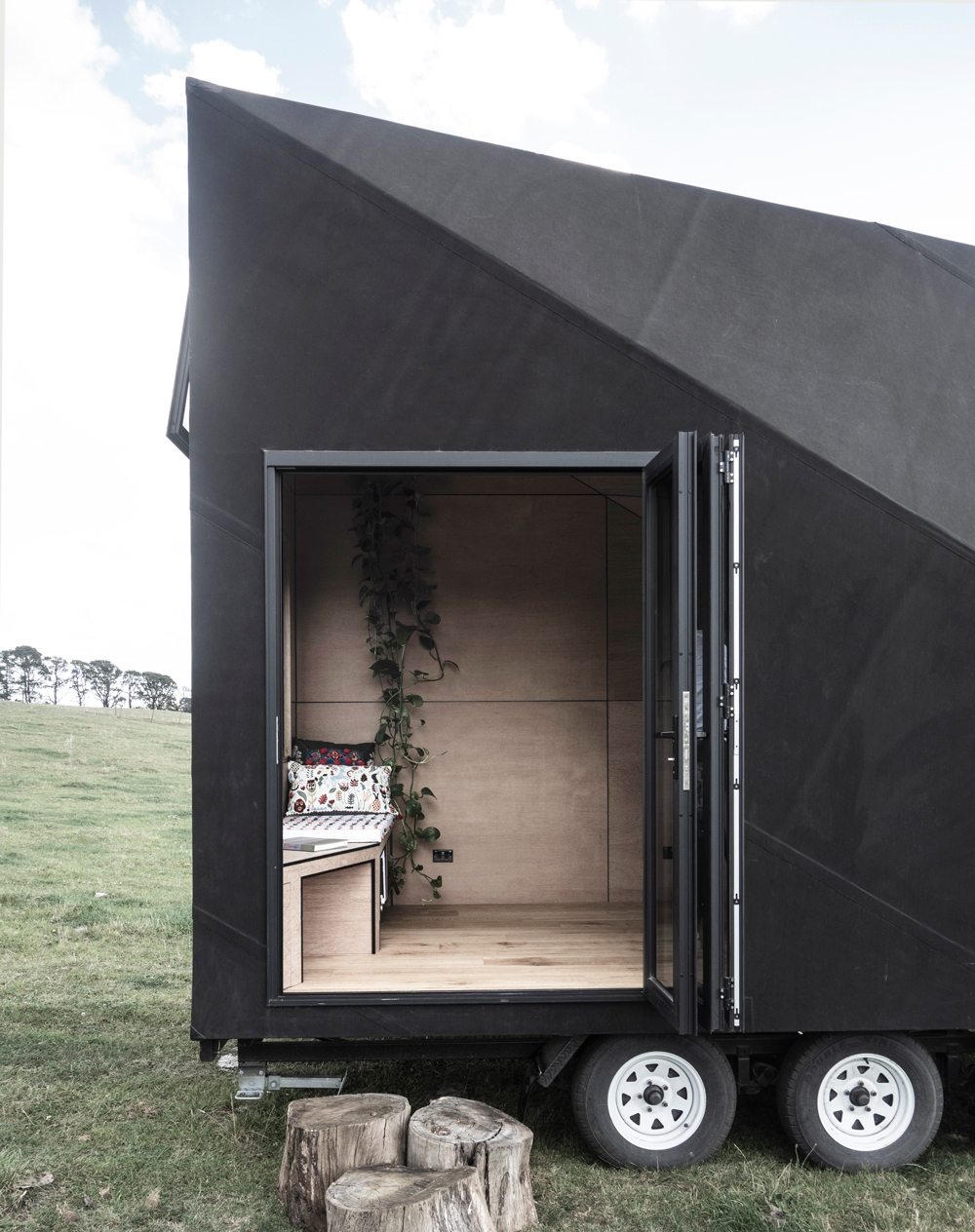
Read Also:Remote woodland log cabins we wouldn't mind self isolating in
The wood-lined walls help create a more warm and inviting space.
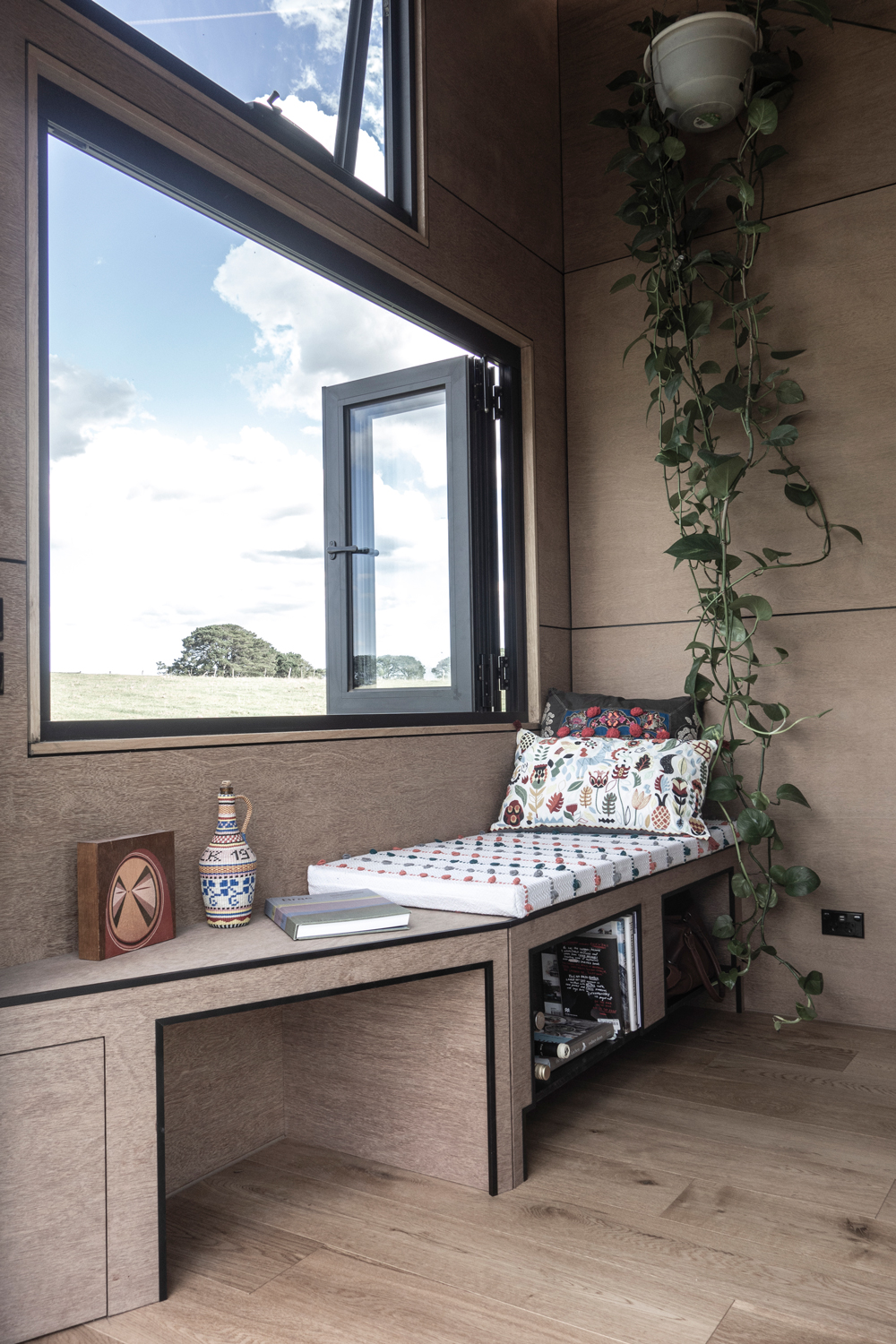
The cabin is divided into three rooms; a bathroom at the centre of the floor plan separates the main living and dining space from a more secluded bedroom area. The bathroom, which includes a shower, toilet and sink, is bathed in light from the roof-light above. The pitched roof creates a triangular, tent-like space in the bedroom, with triangular window framing the views outside.
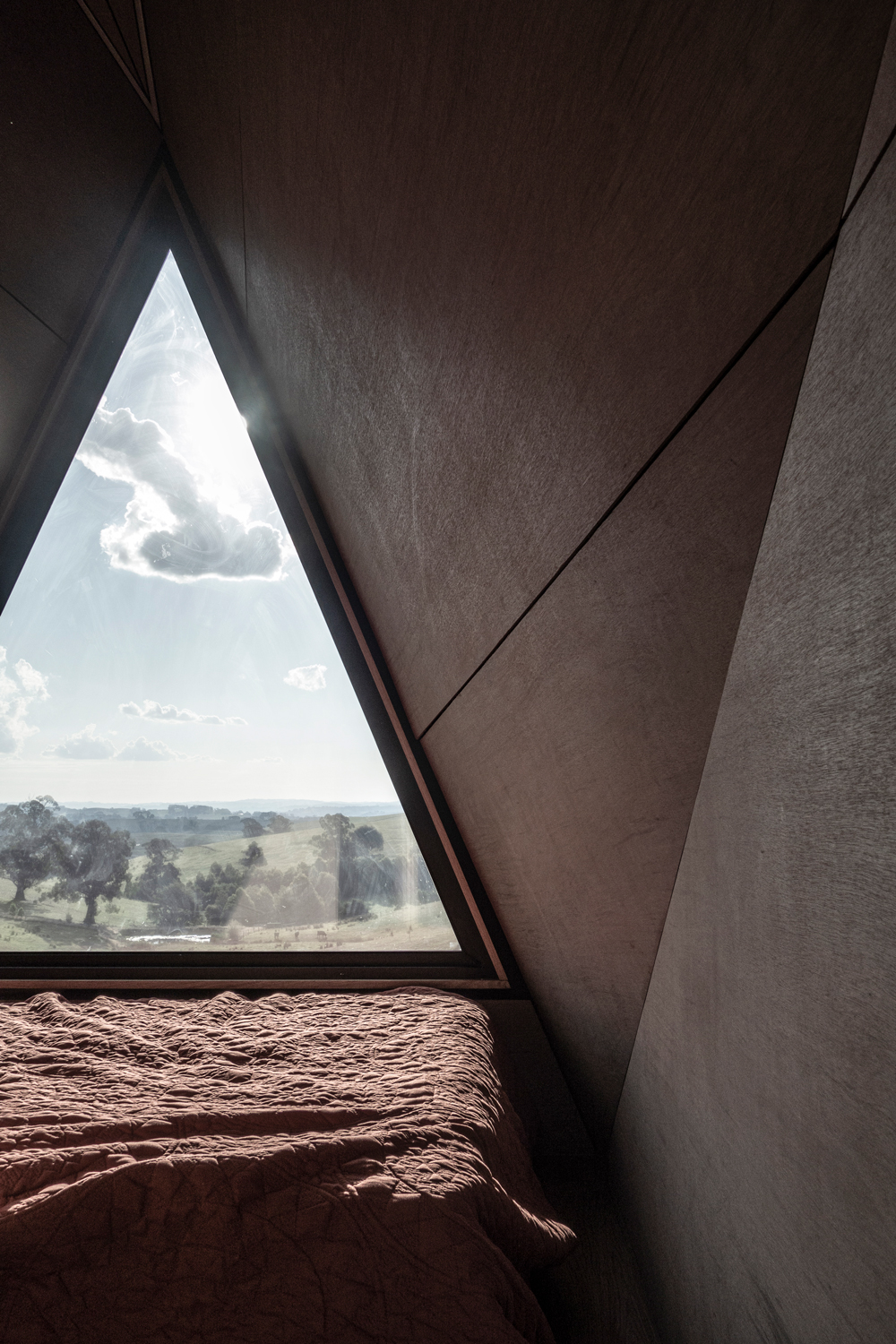
Read Also:Design Project: A Woodland Holiday Home In New York's Catskills
Square footage might be tight, but it still manages to fit in a fully functional kitchenette with a window seat and fold-out table, as well as a sink, fridge and various cabinets for storage.
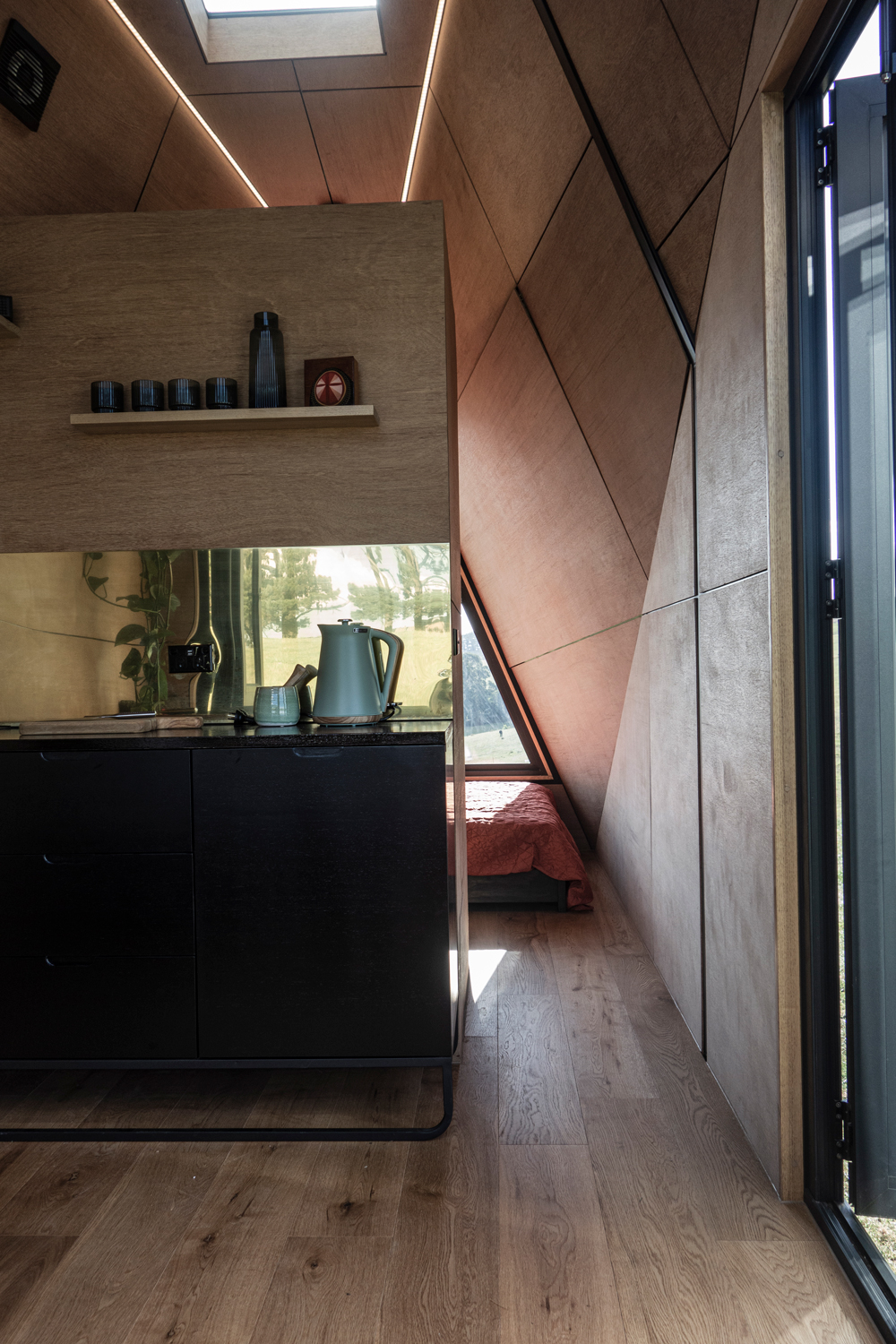
Studio Edwards' founder Ben Edwards was previously a director of Edwards Moore Architects, and he's well-known for working on small-scale projects. He developed this mobile home as the first design for Base Cabin – the company whose name was also used for this particular model. Edwards hopes his design will help people rediscover the simple pleasures of the great outdoors.
Read Also:Inside 9 of the world's most stunning holiday homes
Photography/ Studio Edwards

Lotte is the former Digital Editor for Livingetc, having worked on the launch of the website. She has a background in online journalism and writing for SEO, with previous editor roles at Good Living, Good Housekeeping, Country & Townhouse, and BBC Good Food among others, as well as her own successful interiors blog. When she's not busy writing or tracking analytics, she's doing up houses, two of which have features in interior design magazines. She's just finished doing up her house in Wimbledon, and is eyeing up Bath for her next project.