The Livingetc newsletters are your inside source for what’s shaping interiors now - and what’s next. Discover trend forecasts, smart style ideas, and curated shopping inspiration that brings design to life. Subscribe today and stay ahead of the curve.
You are now subscribed
Your newsletter sign-up was successful

THE PROPERTY
A six-storey townhouse in west London, built in 1843. The basement includes the owners' studios. On the ground floor is a living room, family room and kitchen/diner. The first floor has a conservatory studio, drawing room, library and WC. The master bedroom, dressing room, master en suite and shower room are on the second floor, with two guest bedrooms, a bathroom and laundry room up above. There is a self-contained apartment in the loft.
DRAWING ROOM
The scheme the drawing room (pictured above) is straightforward, but sophisticated.
A collection of objectsand photography lend a modest, but personal touch to each space.
Bold photography and artwork help bring depth and texture to a scheme.
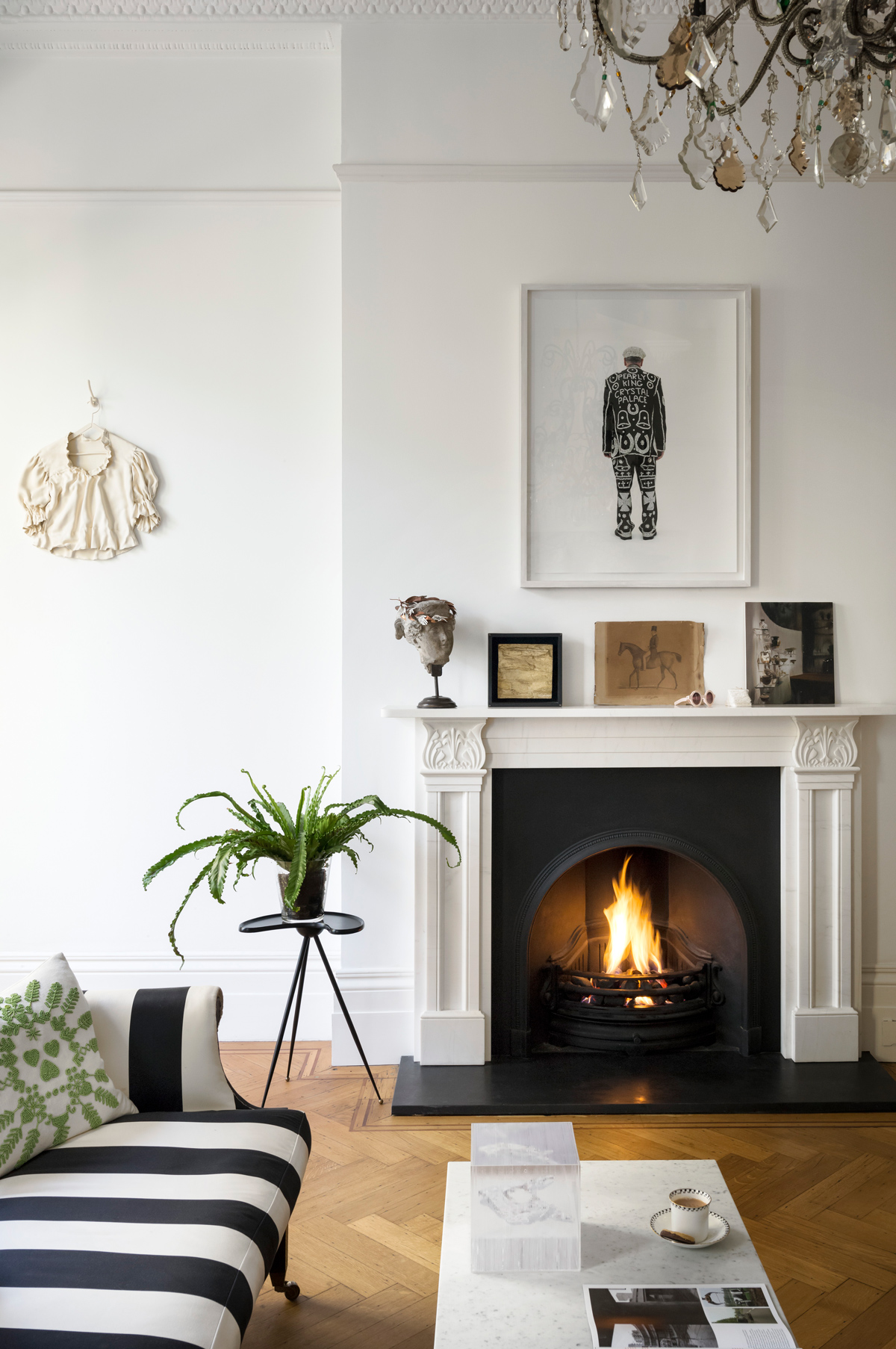
LIBRARY
When the expansive property was bought, it comprised a series of flats that had been badly converted in the Forties and it was to take two years for the owner – and the help of architect Alex Michaelis – to turn it back into a luxurious family abode.
Removing the stud walls and ill-fitting staircases and restoring original features, such as the parquet floors and cornicing, revealed a clean backdrop of double-height ceilings and all-white surfaces. It also enabled them to open up the house, ushering in floods of light and exposing views of a garden square on one side and a terrace on the other.
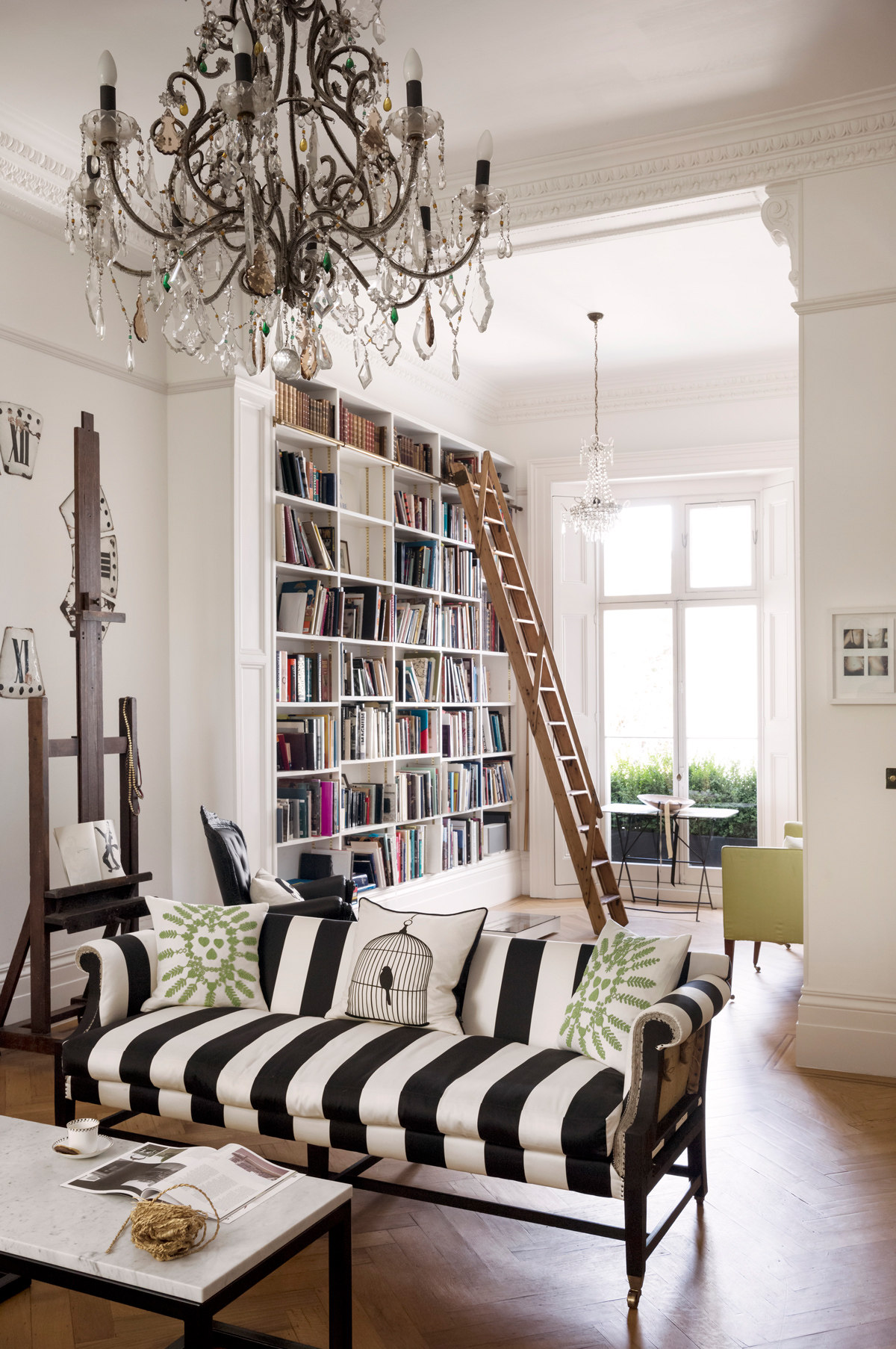
The house’s old-fashioned bones are teamed with contemporary aesthetics.
The Livingetc newsletters are your inside source for what’s shaping interiors now - and what’s next. Discover trend forecasts, smart style ideas, and curated shopping inspiration that brings design to life. Subscribe today and stay ahead of the curve.
The ladder, salvaged from an old postal sorting office in Liverpool, inspired this space. The clock face, found in a junk shop, has been hung as it would have been despite parts being missing.
HALL
Pooches have space to snuggle beneath a carefully curated collection of artwork and found objects.
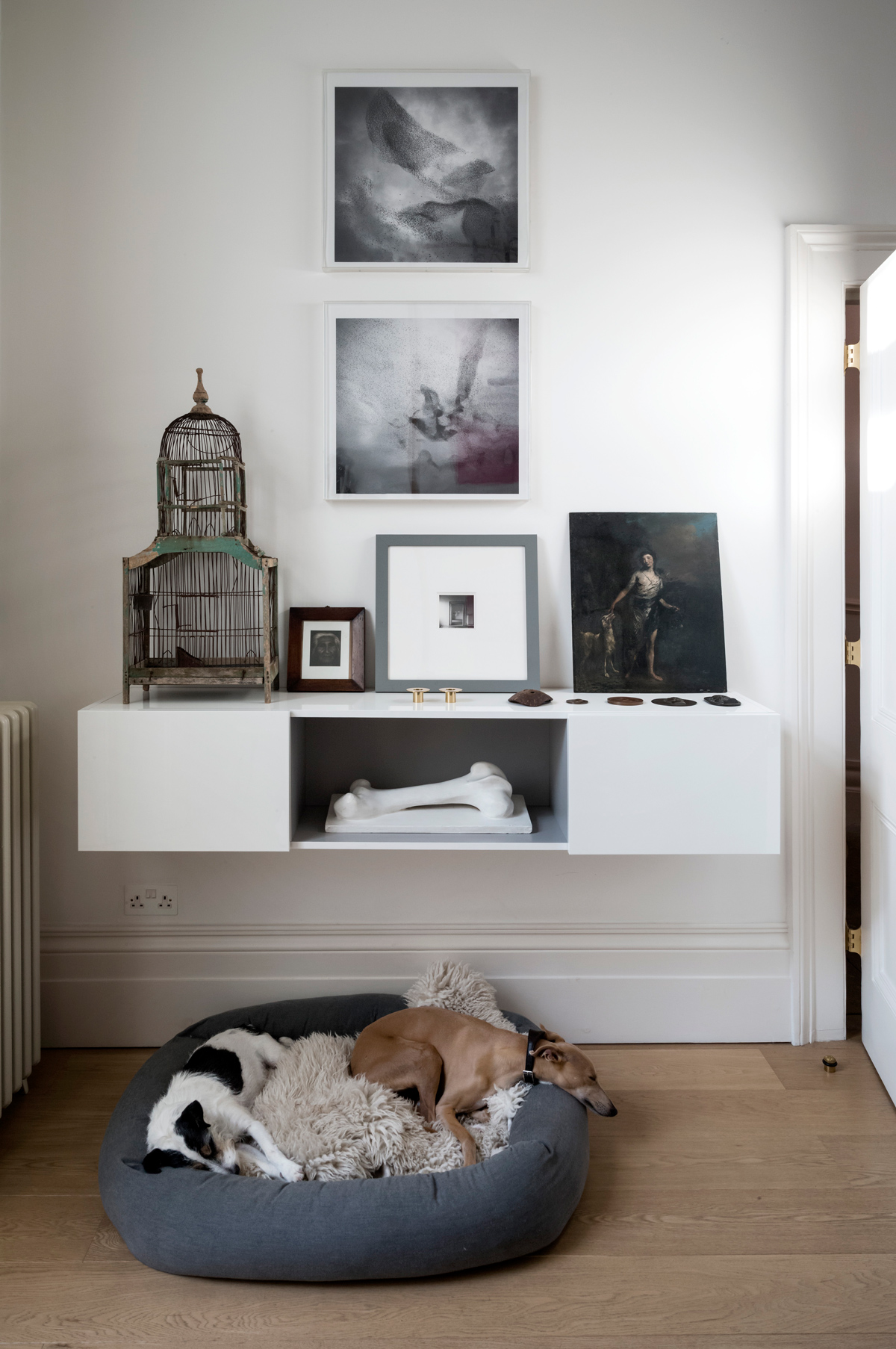
KITCHEN
An unpolished brass tap found on eBay pretty much defines the architectural aesthetic. Raw materials change over time and take on such a lovely glow. This style sums up the look throughout this family home, which is warm and welcoming, but glamorous and grown-up too.
In the kitchen, marble andunlacquered brass mix seamlessly.
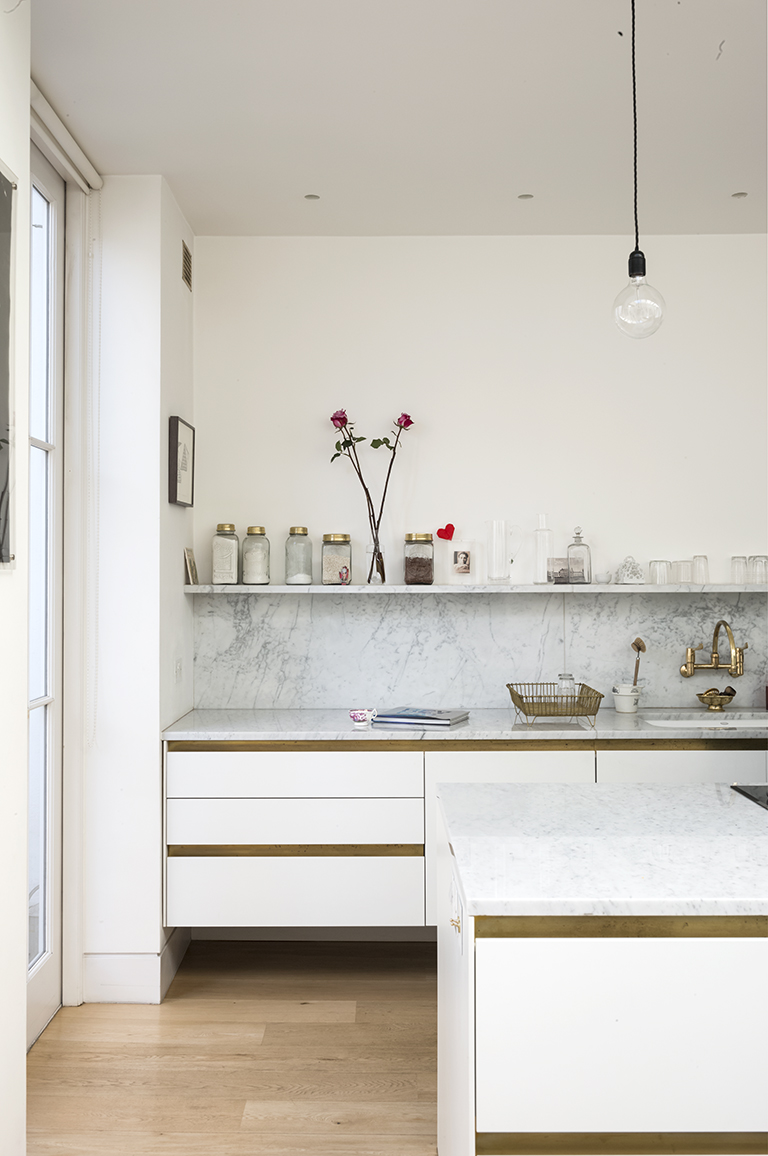
FAMILY ROOM
An inviting pink velvet sofa adds a pop of needed colour.
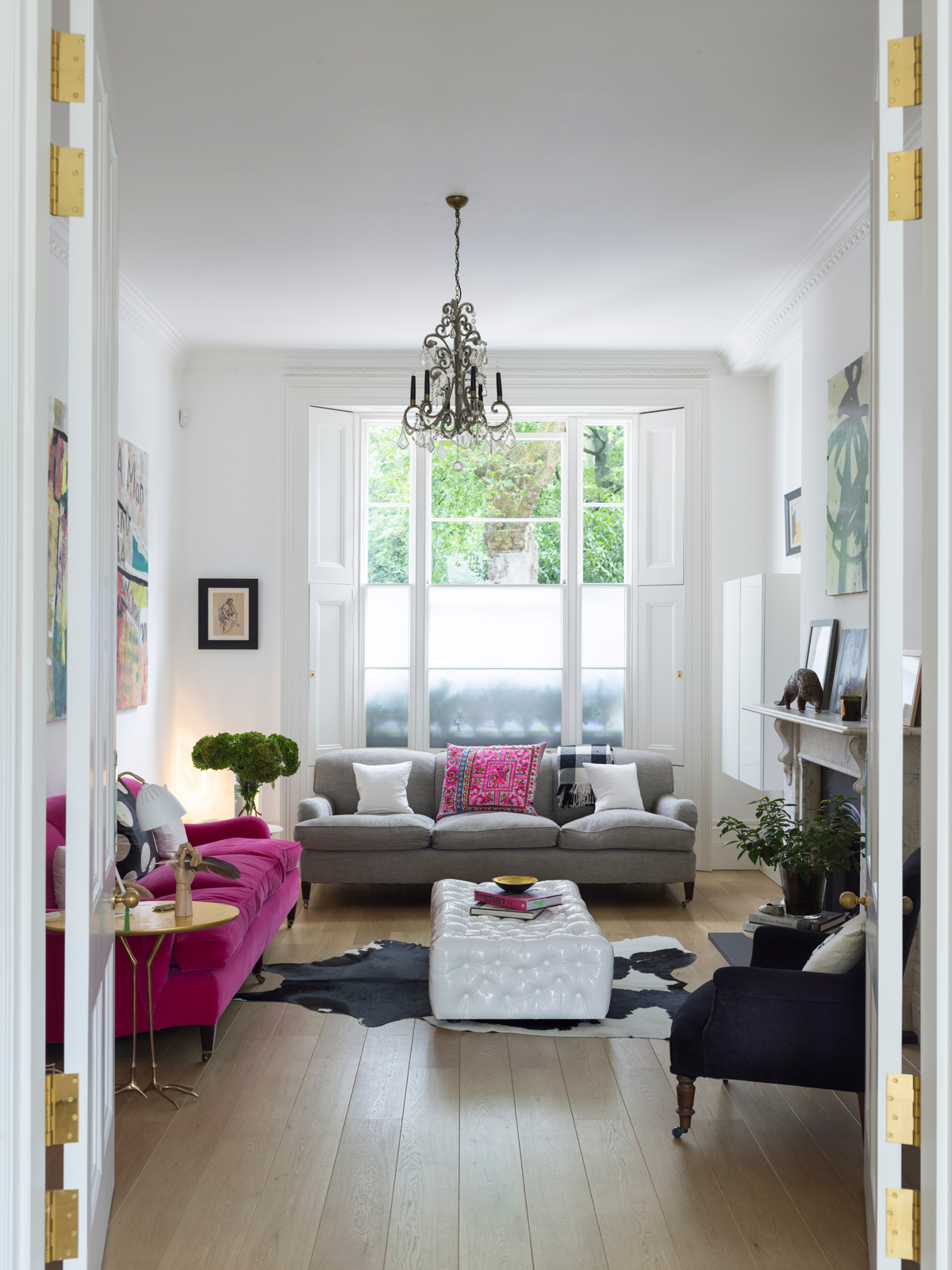
LIVING ROOM
The double-aspect space spans the width of the house and benefits from light streaming in from both sides.
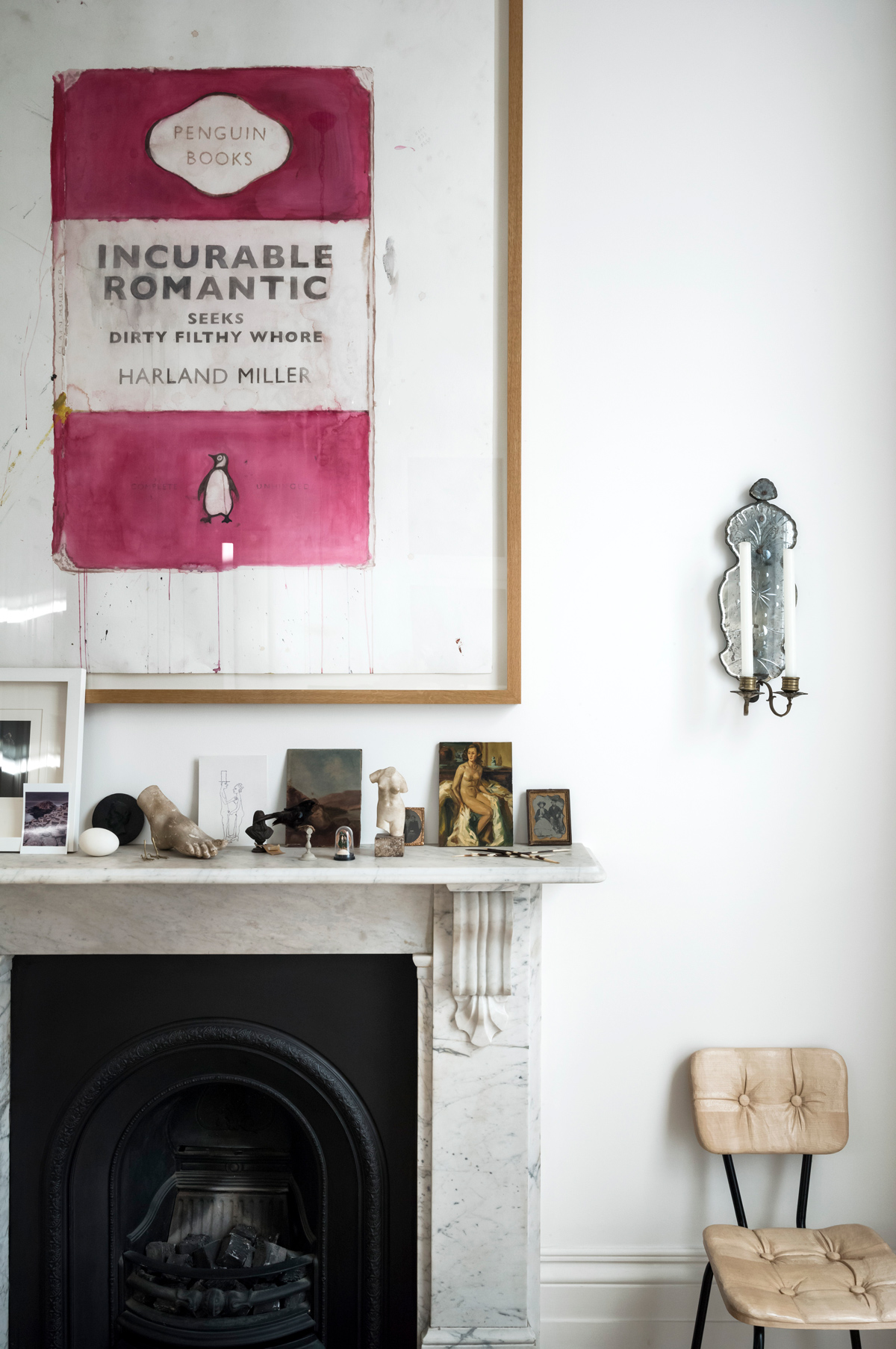
Modern art mixed with vintage portraits and antique ceramics creates another stunning display.
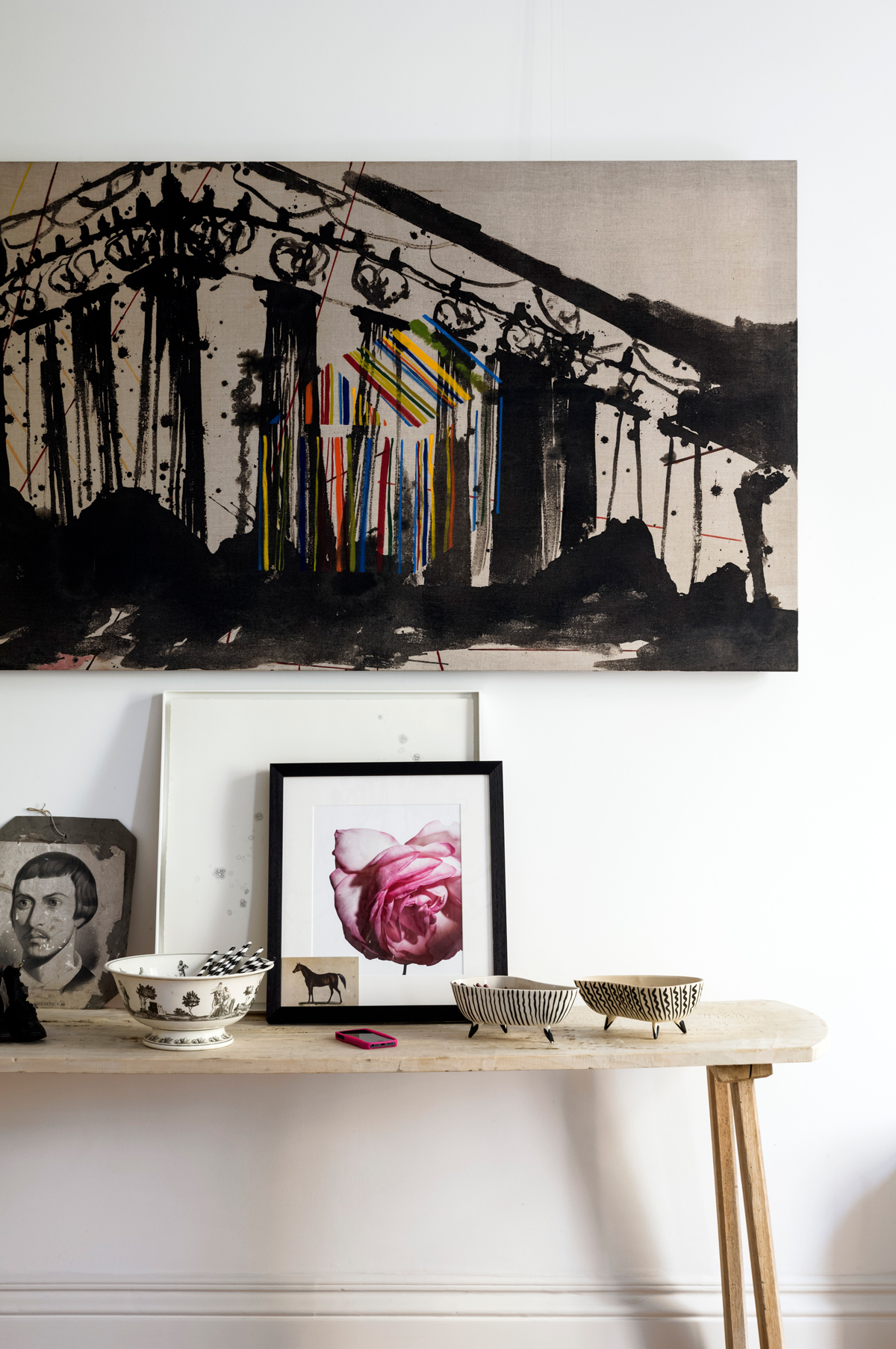
STAIRWELL
A subtle hit of pink continues the colour palette from downstairs up and into the bedrooms.
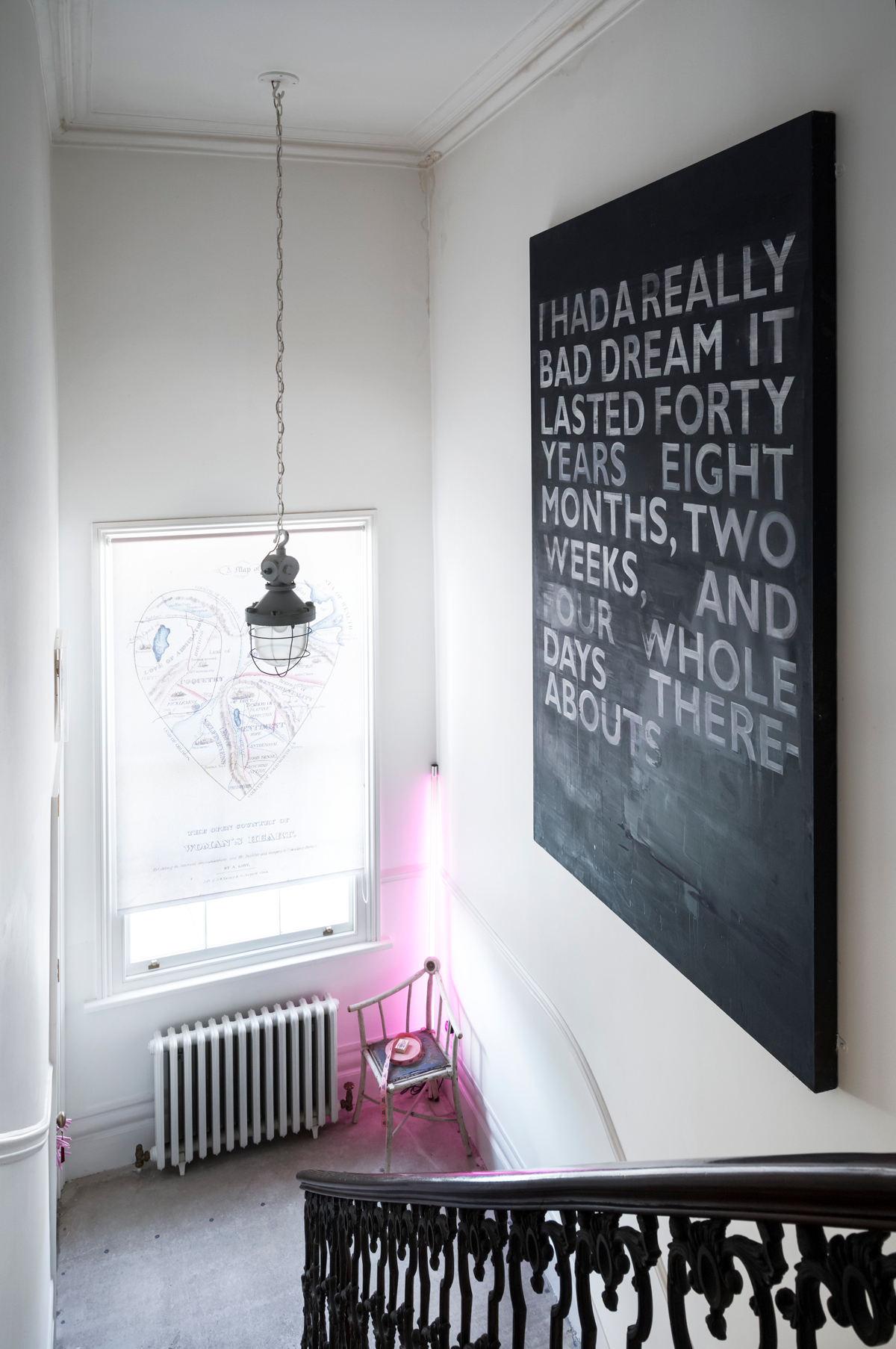
CLOAKROOM
The smallest room in the house still features some big decorating ideas, such as this eye-catching wallpaper.
There's wild wallpaper in the cloakroom and a basin made from a fire bucket that once lived in a royal palace.
Much of the brassware was sourced from junk shops, which although a cheaper way to buy pieces, often doesn't go down well with tradesmen who notoriously hate fitting something out of the ordinary. It pays to be tenacious.
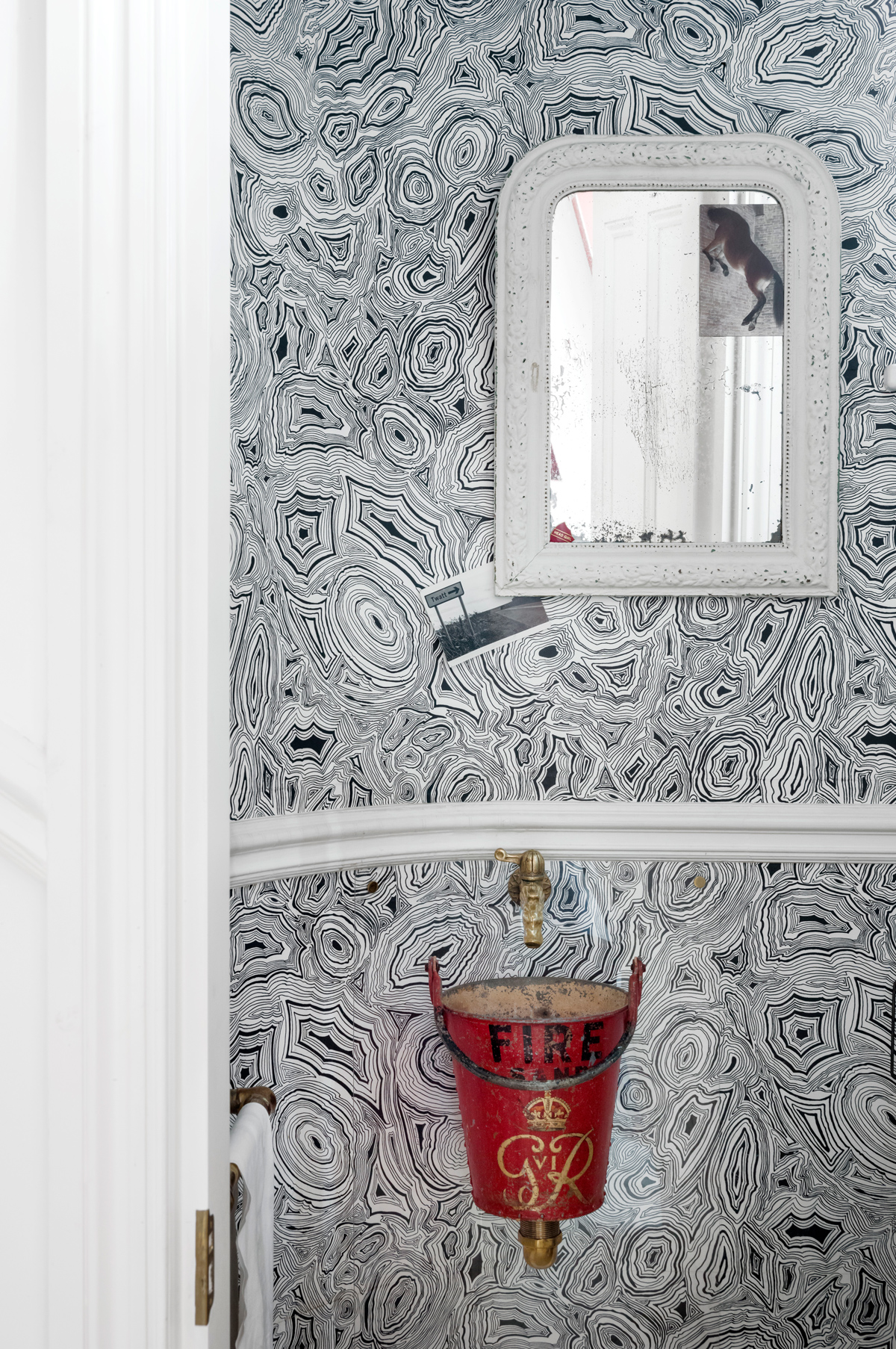
MASTER EN SUITE
To create a sense of flow from here to the adjoining bedroom, the blind was made from the same fabric that was used for the bedroom canopy, below.
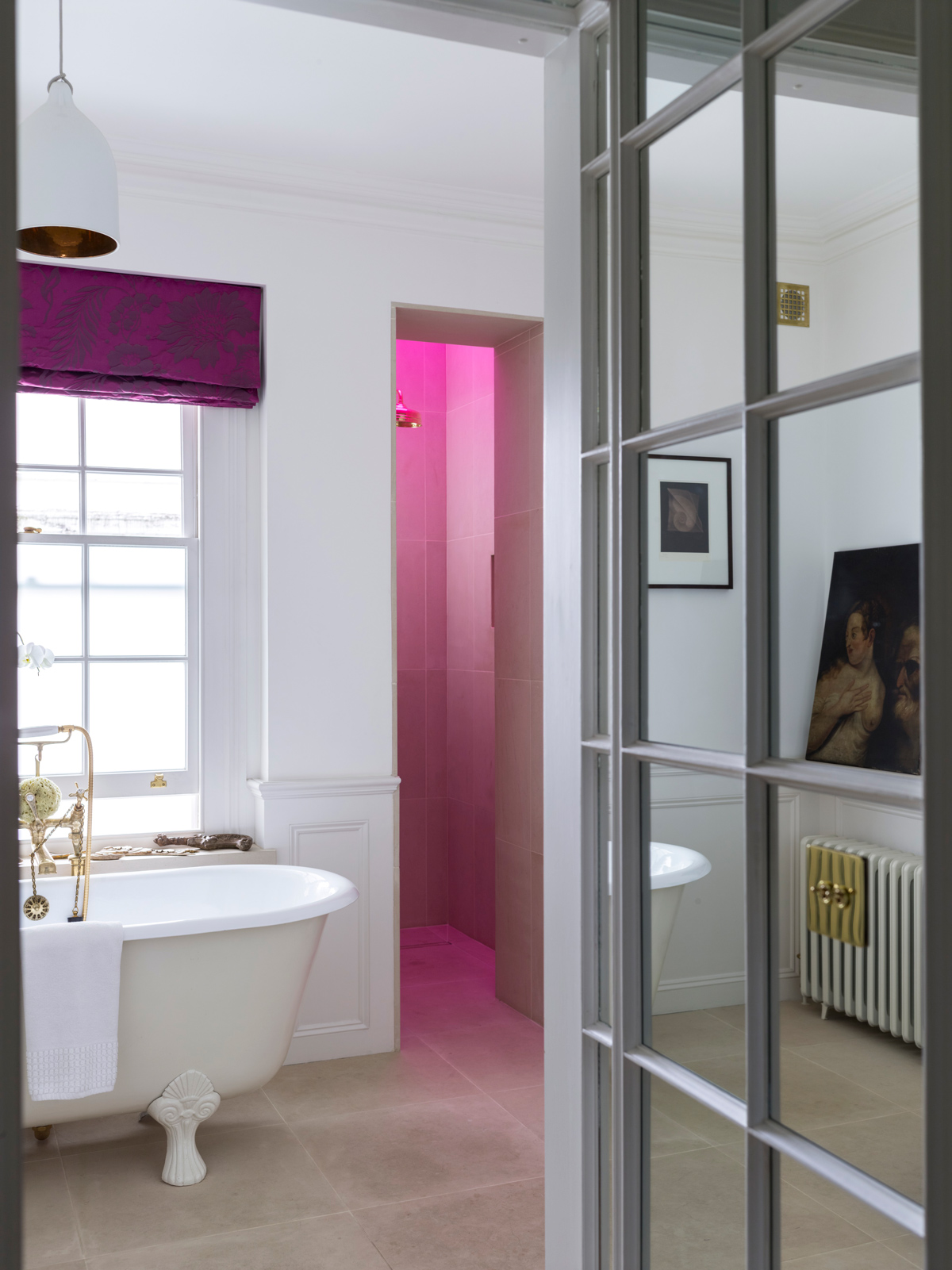
MASTER BEDROOM
The master bedrooms grand, yet intimate, and beautifully blends antique pieces with modern fabrics and wallpaper.
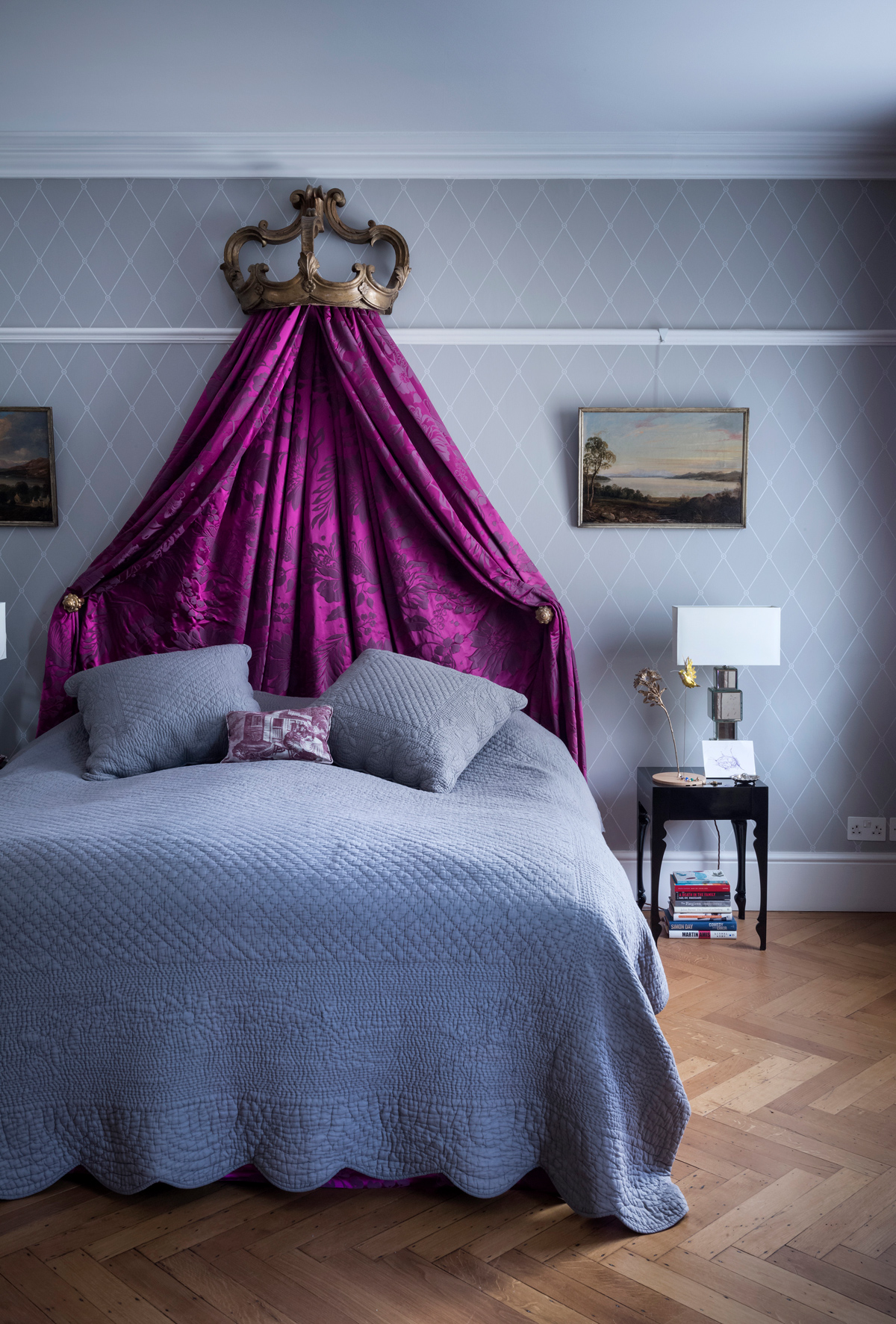
To see more of this interior designer's work, visit harrietanstruther.com. Architect Alex Michaelis can be contacted at michaelisboyd.com
Photography/ Paul Raeside
The homes media brand for early adopters, Livingetc shines a spotlight on the now and the next in design, obsessively covering interior trends, color advice, stylish homeware and modern homes. Celebrating the intersection between fashion and interiors. it's the brand that makes and breaks trends and it draws on its network on leading international luminaries to bring you the very best insight and ideas.