Glass kitchen extension ideas - expert advice for flooding your home with light
Glass kitchen extension ideas can be the perfect way to open up your home. Here's how to get them right

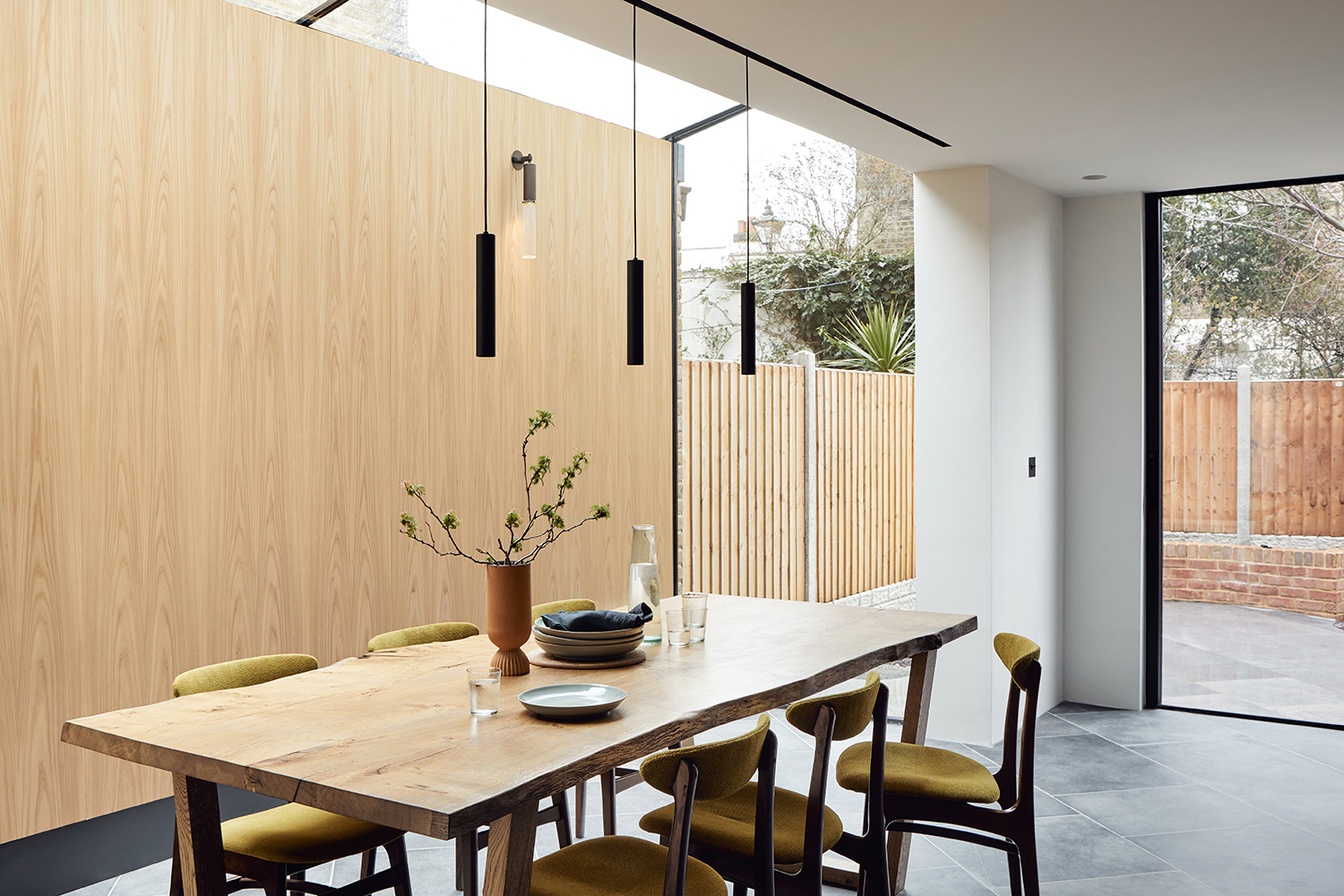
Glass kitchen extension ideas are what decor dreams are made of. They can look stunning, with so many variations in style and finish, and will bring a huge amount of light into the house. The best kitchen extension ideas are usually more complicated than a standard extension, involving an architect, a structural engineer and may require planning, and there are lots of elements to consider, including privacy and screening if you are in a built-up area. Get it right and it will add the wow factor to your home, increase it’s value, reduce energy bills and aid ventilation.
Tom Howley, Design Director at his bespoke kitchen company has some expert advice for anyone considering which glass kitchen extension ideas to follow. “If you prefer something light and open, a conservatory, sun room or orangery-style space could be a good choice – especially if you can take advantage of beautiful views," Tom says. "An orangery is an ideal space in which to relax and unwind over coffee or a lazy breakfast, whatever the weather. You’d also benefit from high, open ceilings and generous proportions. If you’re thinking about an orangery as part of your extension, don’t forget the practicalities such as heating and cooling as well as flooring and furniture. Extending the footprint of your home in this way can add considerable value to your property as it brings numerous lifestyle options as well as increased living space.”
Architect Wakako Tokunaga agrees the view they create is well worth the design upheaval of knocking out part of your house. “Using glass walls and abundant windows will fill a new addition with light and fresh air,"she says. "And finally connect the interiors visually and physically to the landscape outside.”
1 Double Aspect
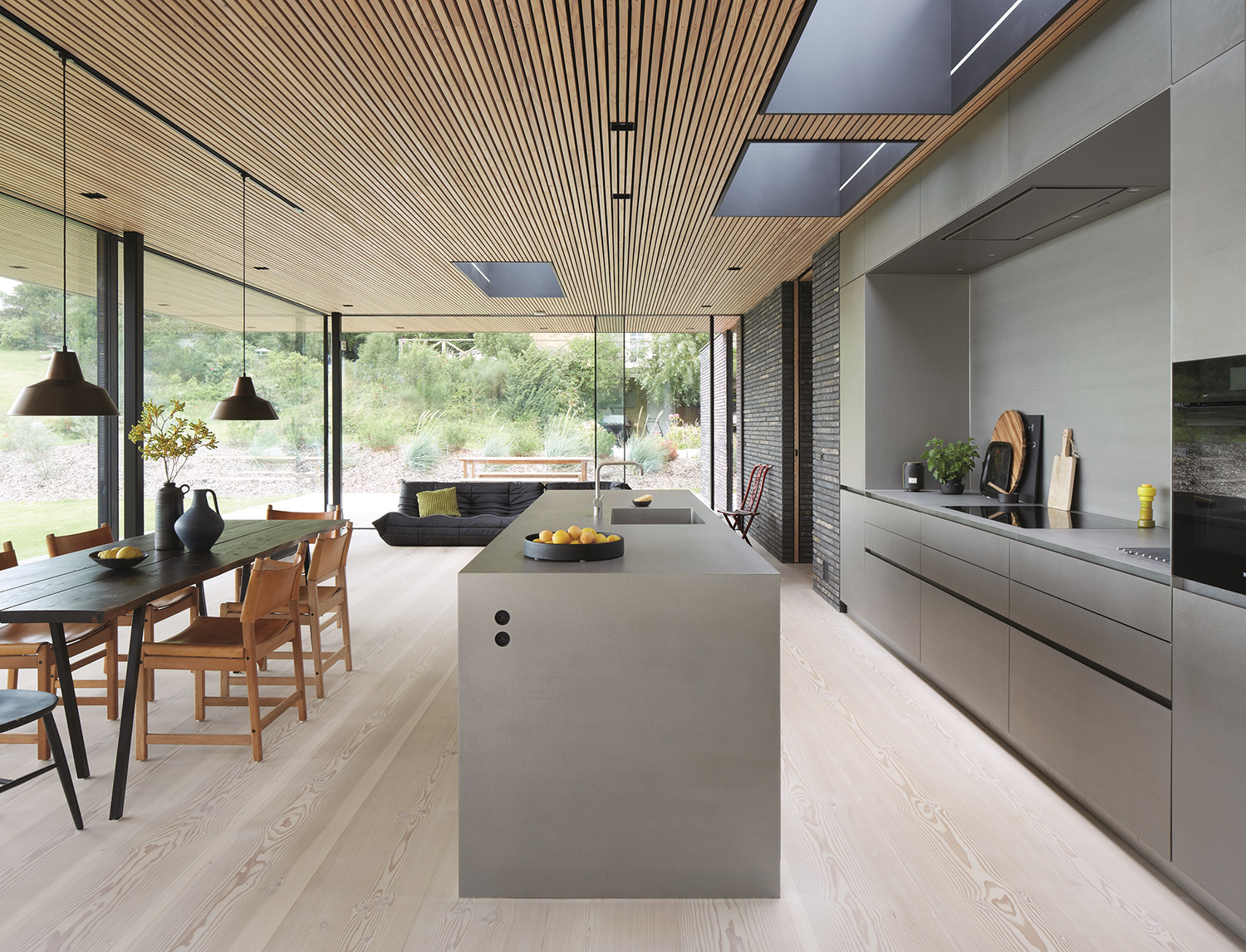
Many of the most beautiful glass kitchen extension ideas feature open-plan kitchen diners, and are is glazed on two sides bringing in a huge amount of light. aThe aluminum frame doors slide back to create a large open space to bring the kitchen and outside space together. The planked ceiling cleverly continues from the kitchen to the outside to create an overhang so it can be used in bad weather and also provide shade when it’s hot.
2 Off Center
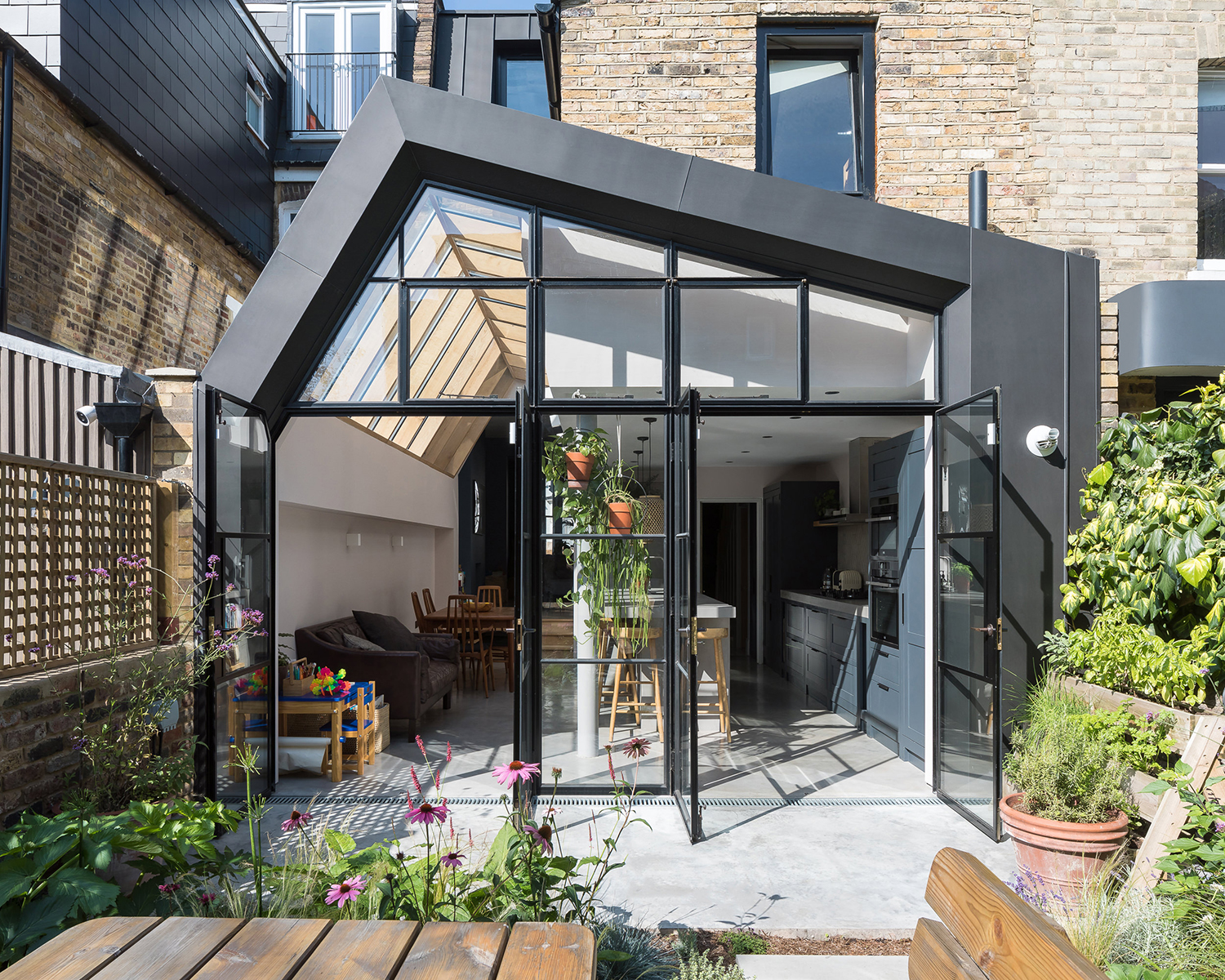
This Victorian terrace has been transformed with a multi-layered striking extension/addition in zinc, with 2 sets of black Crittall-style doors, further glazing above and a pitched glazed roof. The off-set pitch of the roof was a practical consideration as the owner is 6’4” tall, but makes a great design feature. Creating an open space with just one, slender, central pillar was a structural challenge but makes the space truly open-plan, a brilliant example of small kitchen extension ideas done well.
3 Different Levels
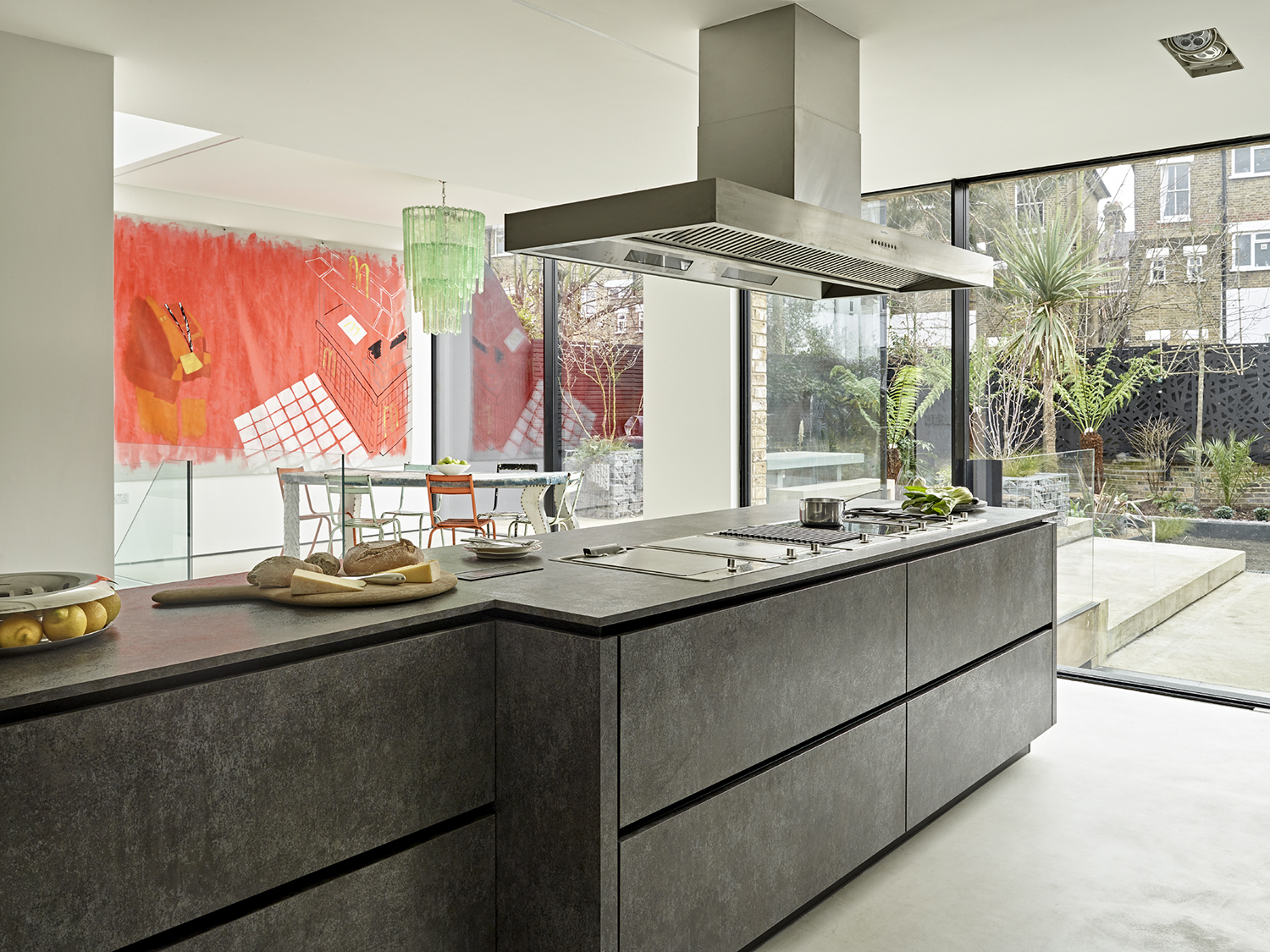
Here a three-storey extension has been built onto the house, with a large brick pillar supporting it. The kitchen at ground level has sliding glass doors that wrap around two sides. The kitchen and garden are on different levels with dining area raised up. Steps are used to access the garden and the different levels create interest.
4 Connected Space
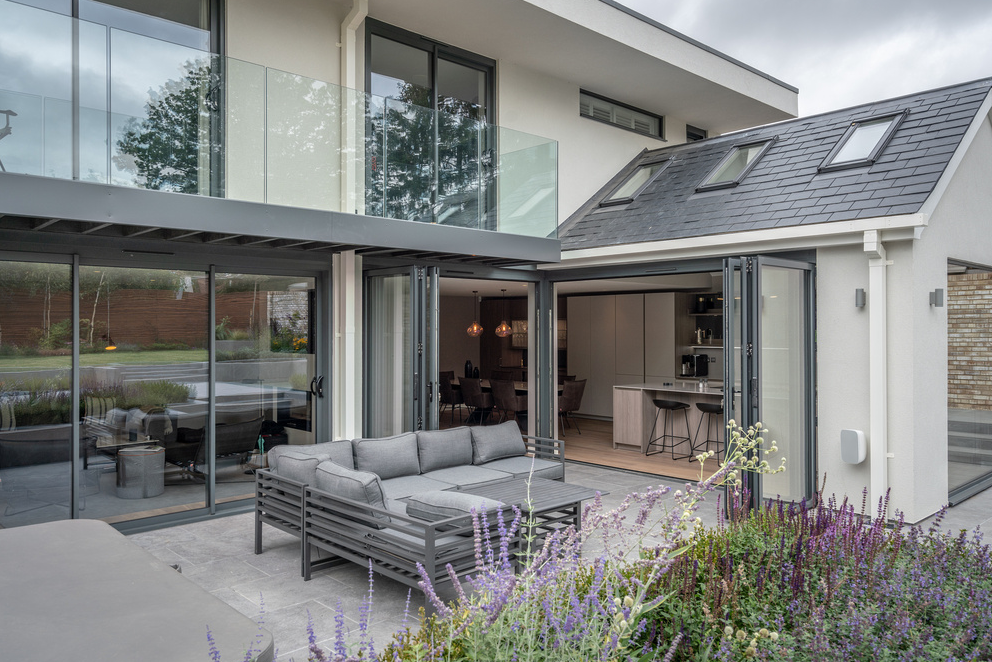
Although this was a new build, the rooms didn’t flow, so Keith Myers of The Myers Touch reworked the interior, knocking down walls to make it more open plan with better connectivity to the kitchen.
The Livingetc newsletters are your inside source for what’s shaping interiors now - and what’s next. Discover trend forecasts, smart style ideas, and curated shopping inspiration that brings design to life. Subscribe today and stay ahead of the curve.
“‘This design works hard to maximise the relationship between the home and garden," says architect Paul Bulkeley, Design Director of Snug Architects. "The kitchen is located within an L-shaped rear extension/addition that extends the kitchen out into the garden, serving to both connect the kitchen back to home, out to the terrace and into the garden. Importantly, the kitchen encloses the paved courtyard which is set lower than the garden, further enclosing the space. Collectively these design moves achieve a secluded and intimate external living space and as a result the kitchen sits at the centre of the whole home, both inside and out.”
5 Use The Side Return

Incorporating a side return is a great way to maximise the potential of your glass kitchen extension ideas, and with a glazed roof too it makes the room really light. The glass panel on the left is fixed but there are sliding doors at the back that open to the garden which have a narrow profile and visually seem to disappear.
"In addition to bringing in plenty of light to an extension throughout the day, roof lights can also help ‘zone’ the space by creating a different feel and light quality, defining the dining area, for example, from the kitchen," says Fiona Ginnett, Head of Design, Hølte. "You usually need planning permission for a side return extension, but it is worth the cost and effort for the extra width you can create for a kitchen and dining space, often allowing the inclusion of the much-coveted island in your kitchen design!"
Fiona has further advice for the doors. "In most scenarios sliding doors tend to work better than bi-folding doors as they can be made with larger panes of glass and slimmer frames and create a cleaner look and feel," she says. "They can also provide quicker and smoother access to the garden to nip out and grab some herbs when cooking, for example!"
6 Embrace the coolness of White
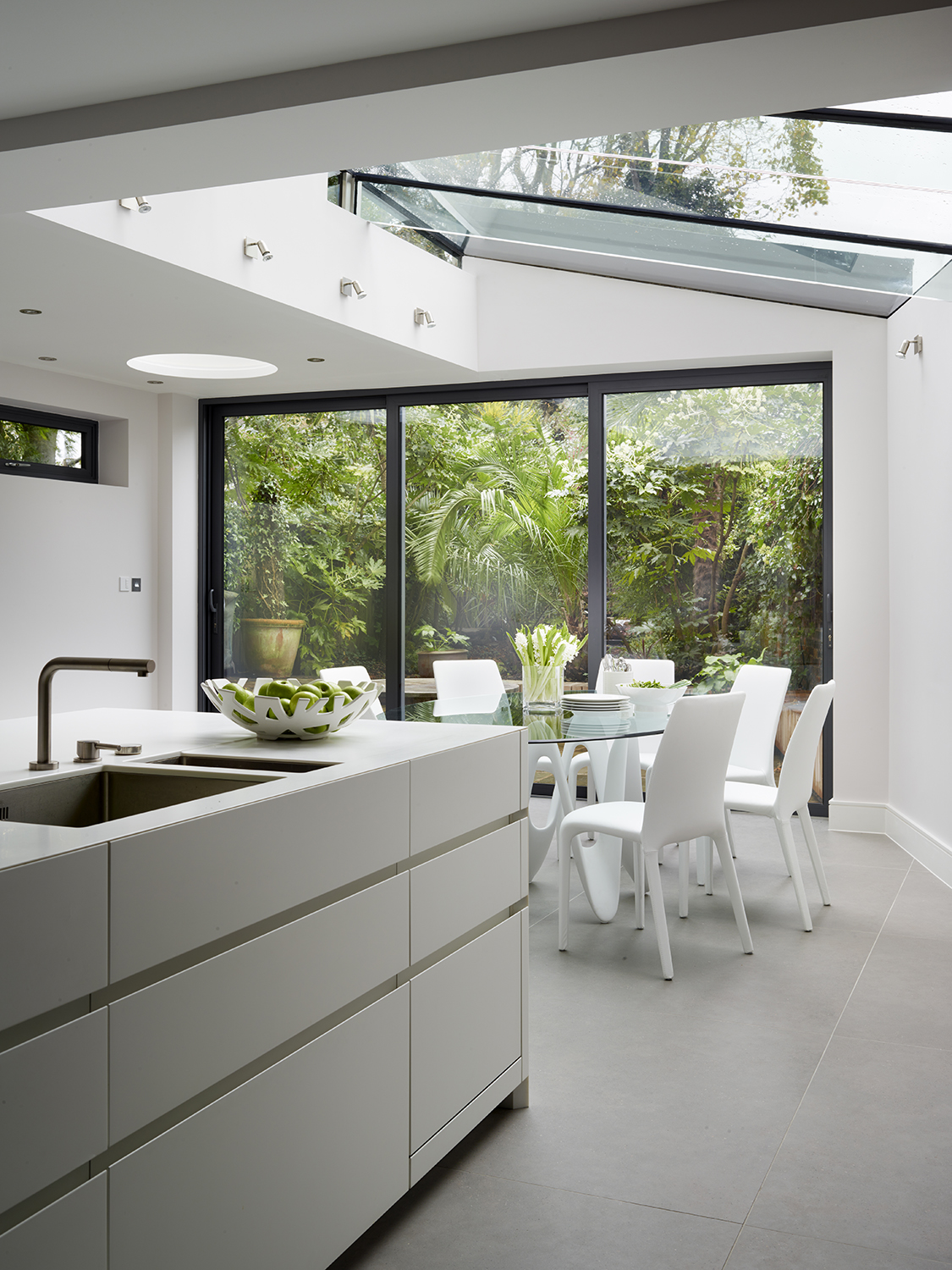
With the palms in the garden, and the white interior, this room has an almost Miami feel. There was a conservatory here previously but it wasn’t wide enough and left wasted space on one side, so internal walls were removed and replaced with a glass extension/addition which runs the full width of the house and makes better use of the space.
Benji Lewis, Interior Designer and founder of online interior design service, Zoom That Room who works in the UK and in the US makes these points:
“Whilst the idea of forming a strong connection between your indoor and outdoor spaces stands to reason, there are several things that I am always mindful of. Firstly, the privacy aspect; you might wish to be able to shut the night out when you’re in your glass extension, so factor in how you’re going to do this," he says. "Full length curtains on a pole look dramatic but it’s important to notify this with your architect or designer early on so that the reality of installing a pole can be accounted for prior to the build happening.
Glass ceilings need to be planned for, too. "If you are proposing to have a glass ceiling, consider the manner in which you’re going to work on your ambient lighting," Benji says. "Notably anything chandelier or pendant-like needs to be figured out how it will hang."
7 All Around View
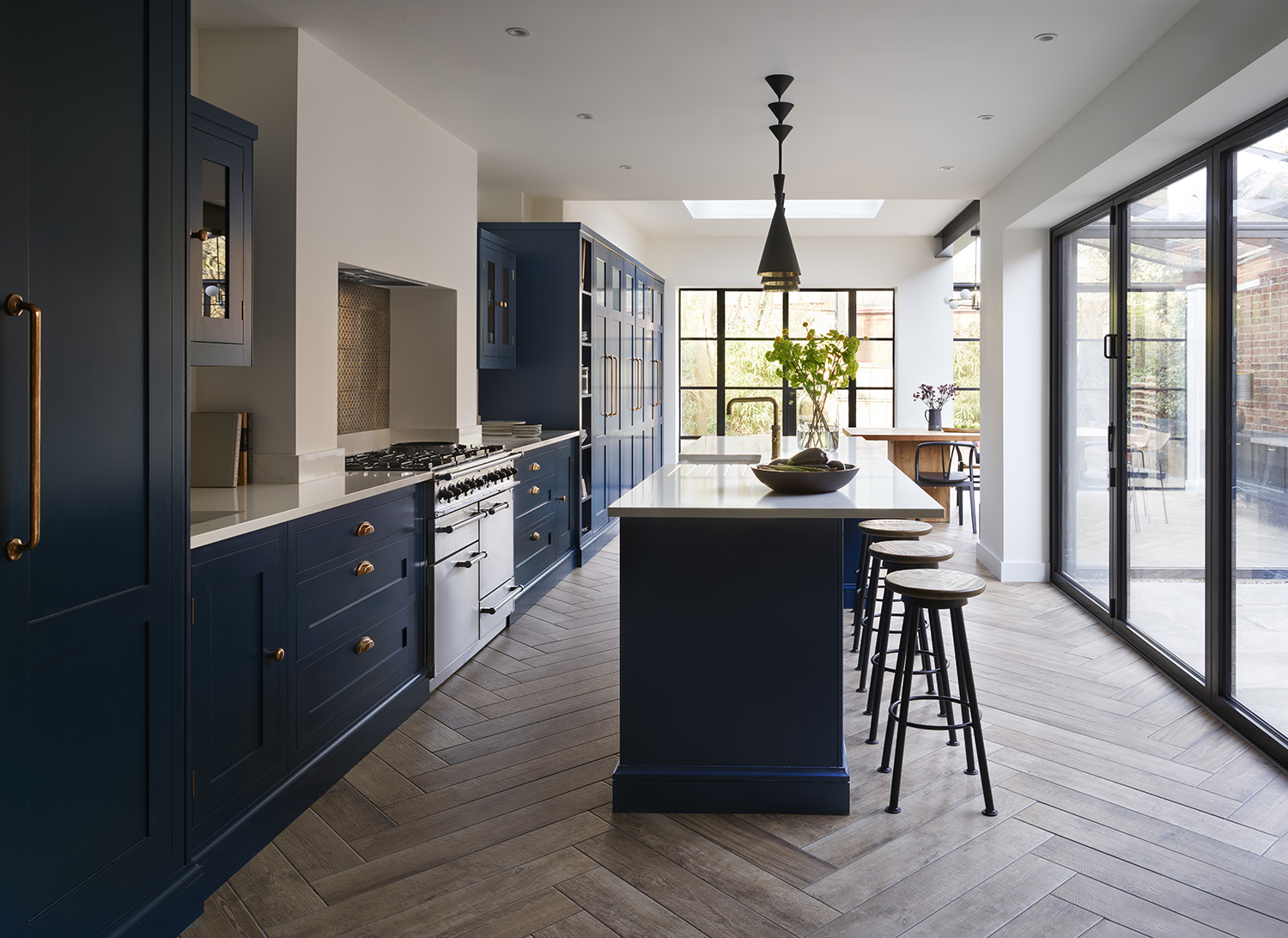
With help from an architect, planning permission was secured for a side and rear extension to this house to replace an existing small, dark kitchen - a good exmaple of how glass kitchen extension ideas can truly overhaul the space. Although the kitchen is positioned in the narrowest part of the room, it allows panoramic views while preparing food. Crittall-style doors were used on one side of the room and lead into the garden with bifolds opposite the island overlooking a courtyard. There is a path that links the courtyard to the garden just out of shot.
8 Period Style
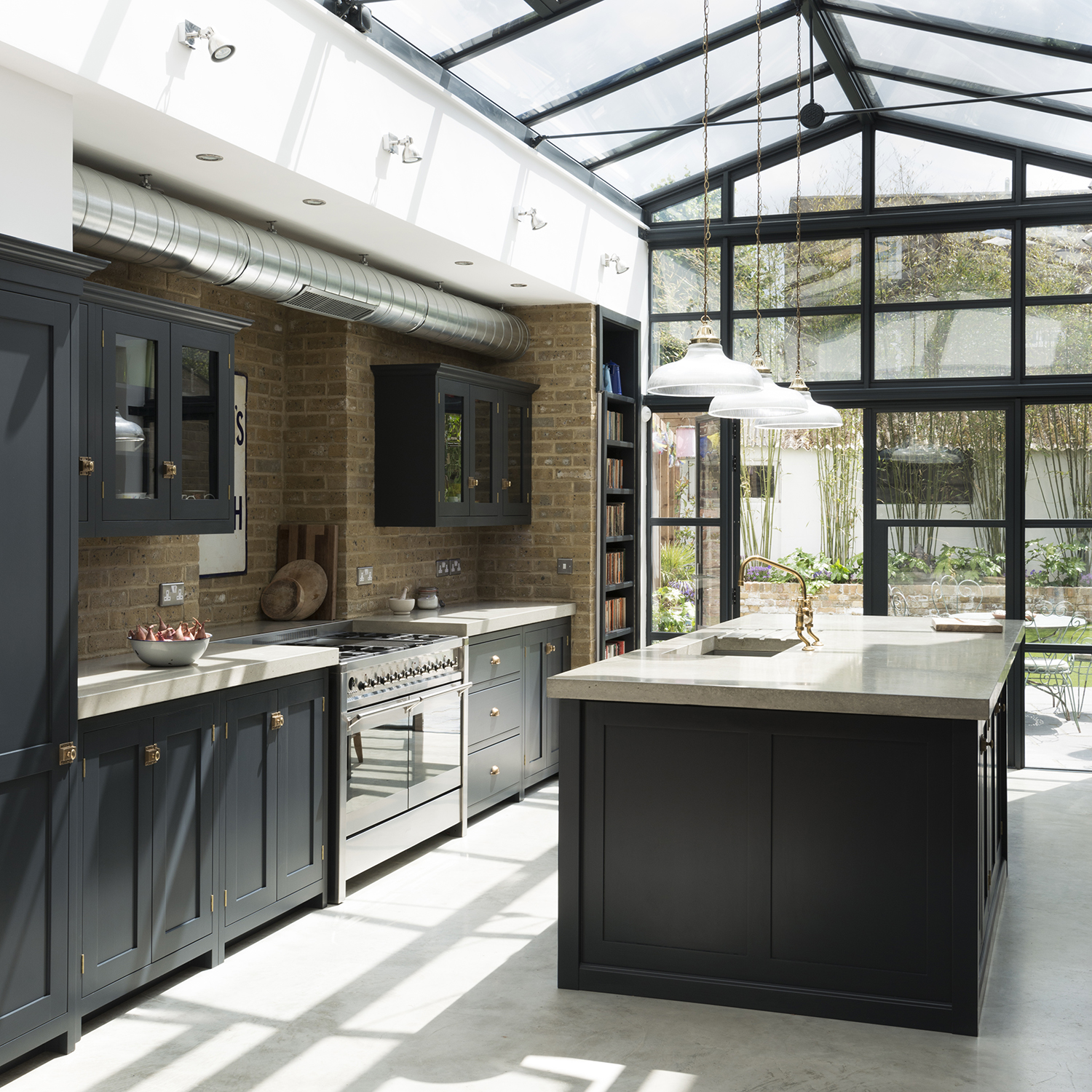
This glass extension has a real orangery feel, like a Victorian greenhouse, and would be the perfect addition to a period house. The back of this end-of-terrace was completely opened up. It still has an industrial feel though, with the glass pendants, the exposed brick, concrete floor, door catches and the ducting from the running across the ceiling.
"Glass kitchen extension ideas offer endless possibilities to set the style and the mood of the room," says Federica Barbon of Studio Indigo. "Either a sleek full size glazing for a contemporary look or an orangery-style type of glass for a more traditional feel, either will help direct your choice of the kitchen units and finishes. Don’t be afraid to use bold or vibrant colours for the kitchen as the additional light will enhance the colours and warm the room in colder climates; especially if it’s a north-facing extension."
Federica has a top piece of advice she always follows. "One tip: As the room will be more exposed to sunlight be mindful of choosing finishes that won’t fade when in direct sunlight or come with a UV protection," she says. "Timber veneers, as well as certain paint finishes, tend to change with exposure to sunlight. A good protection or an appropriate choice of durable pigments will resolve the issue."
9 Go With The Flow
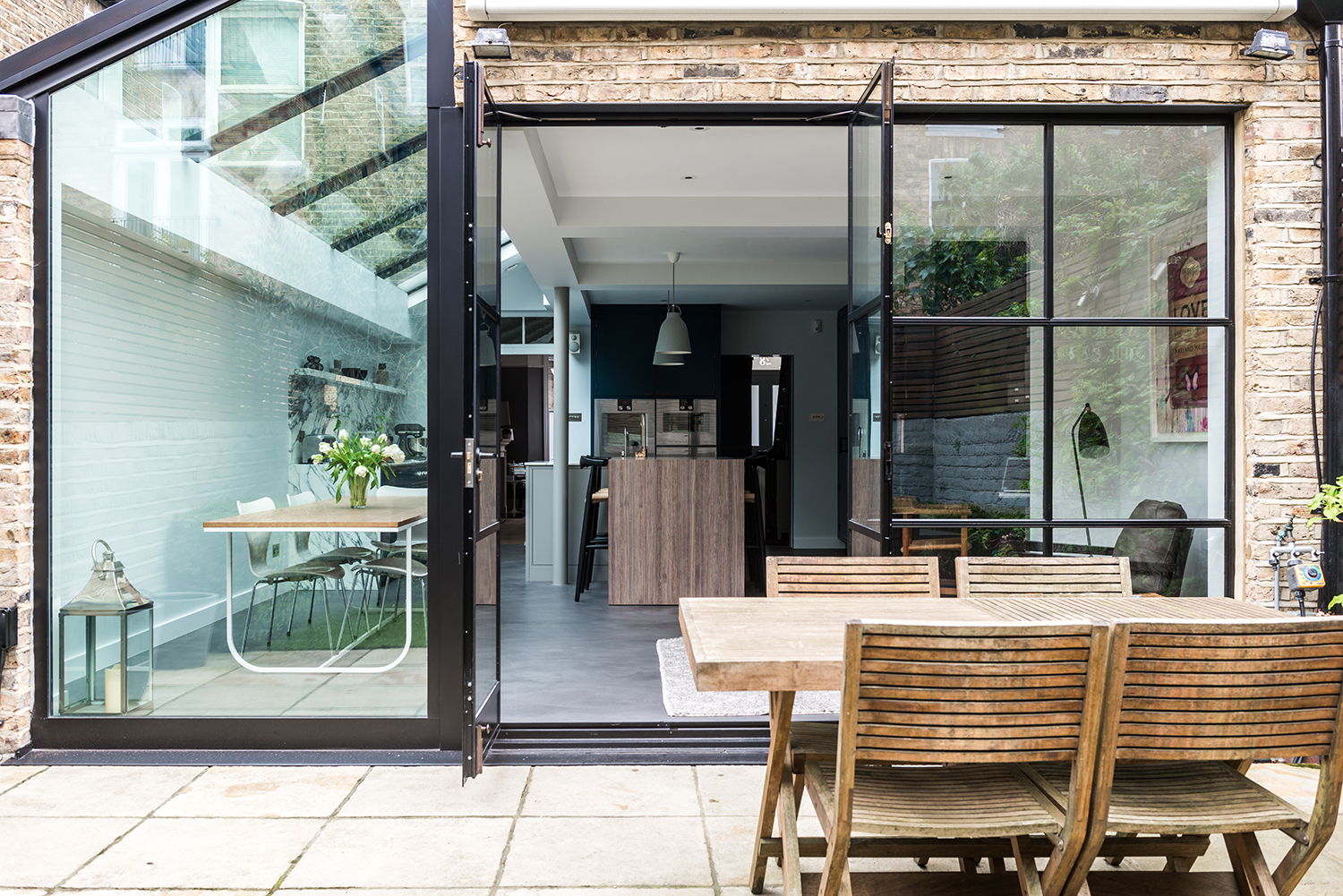
Another Victorian terrace has utilised the side return and added an extension on the back to create a good sized kitchen with an island. Crittall-style doors have been fitted with two glazed side panels, one with glazing bars, and the one next to the dining area has been left plain to better see the garden. The black has been repeated on the roof glazing supports and you can see how the whole ground floor has been opened up
10 Wood is Good
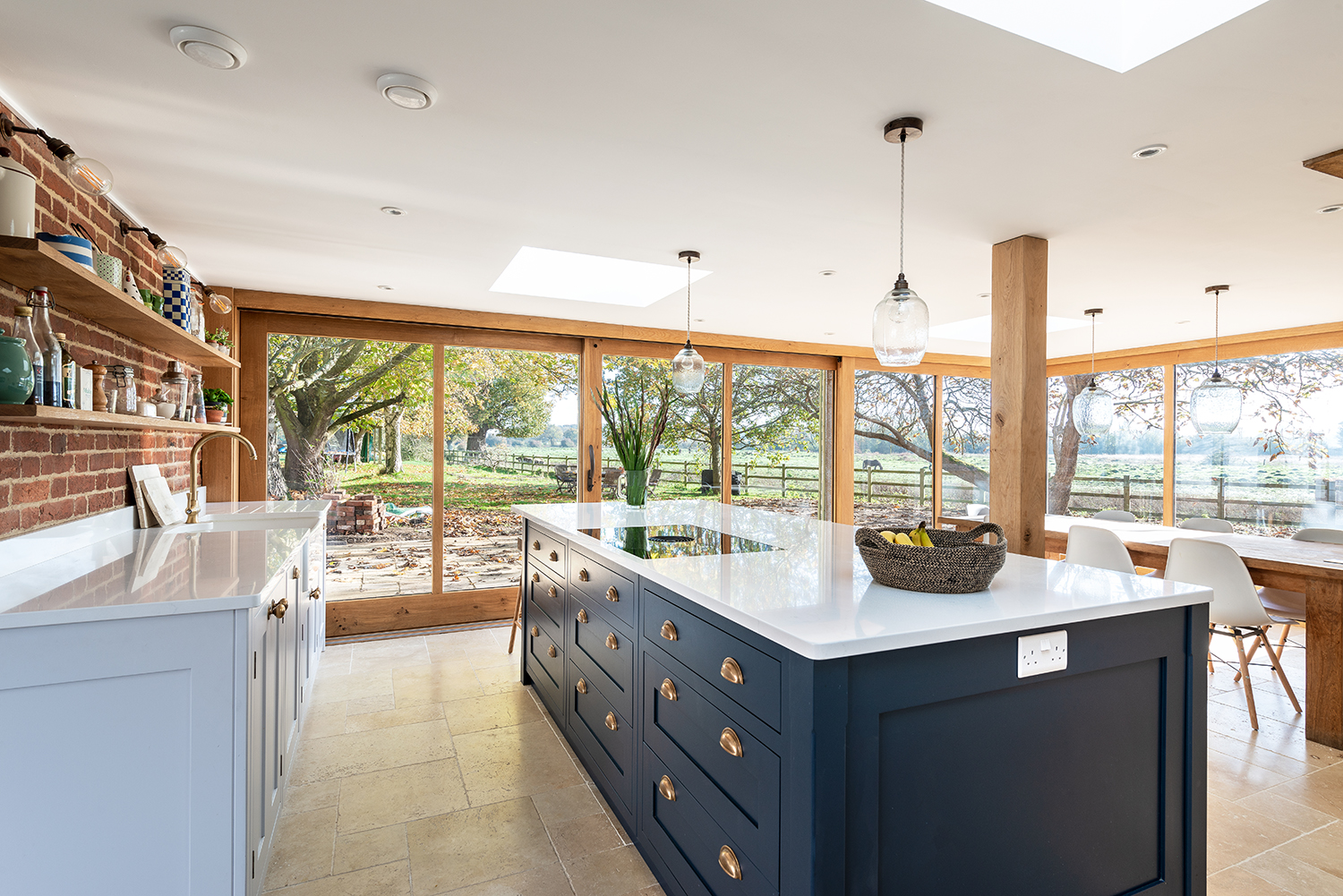
This extension/addition has been designed to complement its country setting. With large wood-framed doors covering two sides of the room, giving wonderful views of the trees and fields. The central support beam is also wooden to continue the theme. With exposed brick on the back wall and a Shaker-style kitchen, it blends perfectly for a traditional look with all the benefits of a modern kitchen.

Alison Davidson is well-respected British interiors journalist, who has been the Homes Editor of Woman and Home magazine, and the Interiors Editor for House Beautiful. She regularly contributes to Livingetc, and many other titles, and often writes about kitchens, extensions, and decor ideas. She is the go-to for information about green energy, sustainable home improvement and eco design ideas.