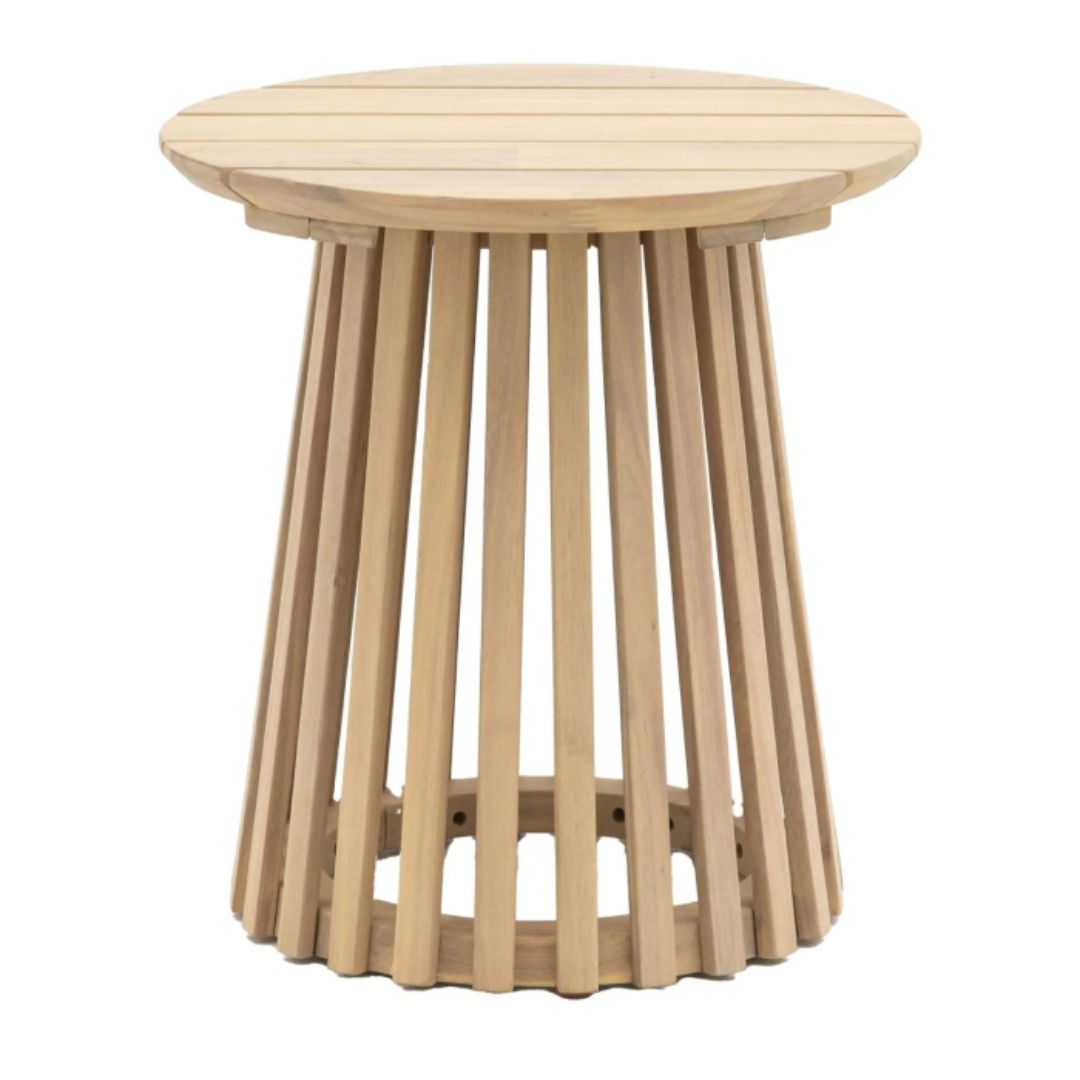Do You Need Planning Permission for a Garden Room? 5 Things I Think Everyone Should Know Before Considering One
Don't get caught out before you build your garden room sanctuary. Here is everything you need to know regarding the planning of this outdoor space

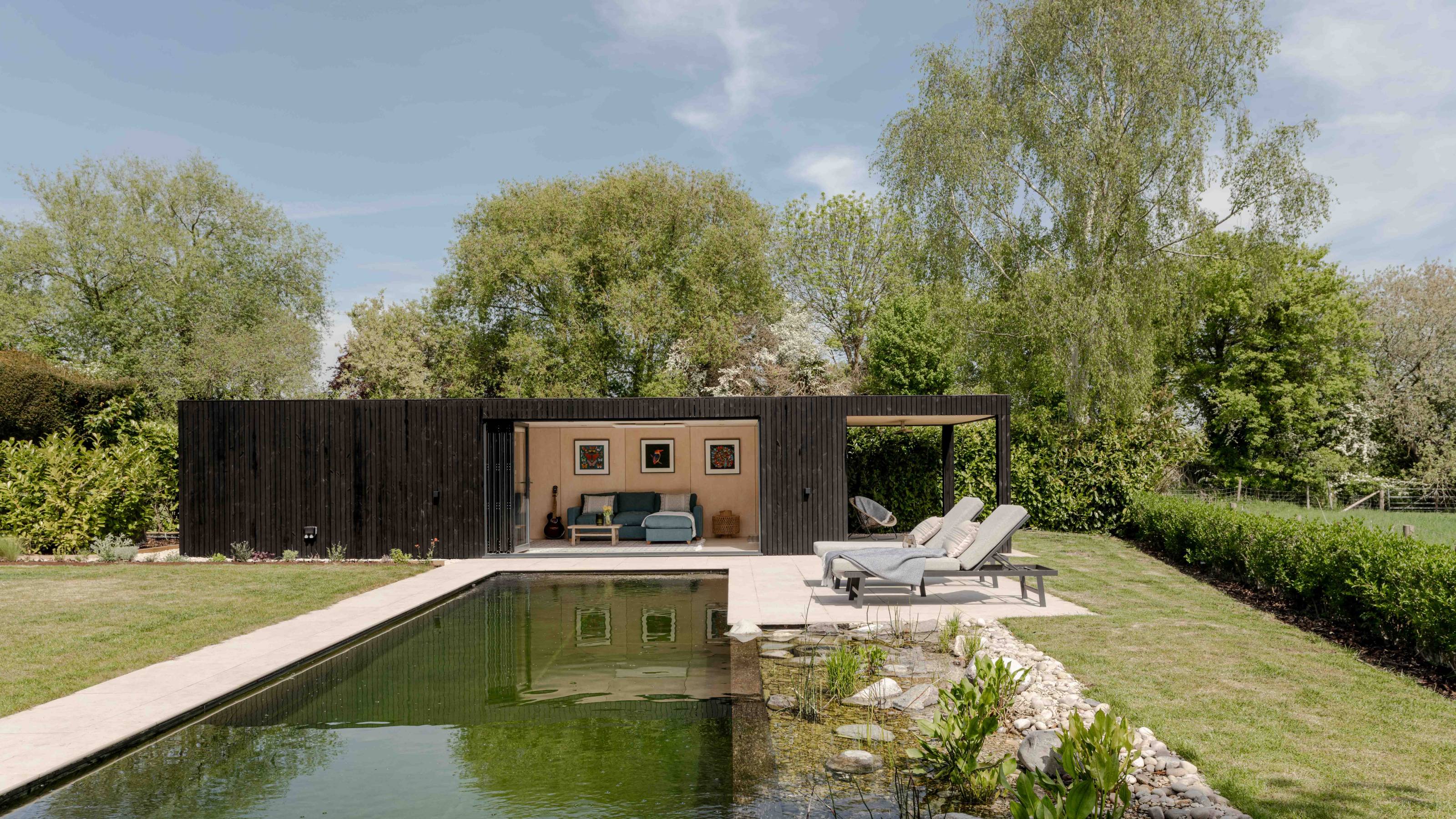
The Livingetc newsletters are your inside source for what’s shaping interiors now - and what’s next. Discover trend forecasts, smart style ideas, and curated shopping inspiration that brings design to life. Subscribe today and stay ahead of the curve.
You are now subscribed
Your newsletter sign-up was successful
Building a garden room to create an outdoor home office or studio can be a fairly straightforward way to make extra space for work, hobbies, or exercise.
Construction of these buildings can fall under permitted development rights, which means you might be able to avoid a full planning application, provided the structure meets the criteria. However, if your new outbuilding is tall, located near a boundary, or intended for use as living space, the rules become a bit more complex.
Below, garden room experts shed a little more light on the process and pick out 5 essential takeaways about planning permission before you start building.
1. You Might Not Need a Full Planning Application
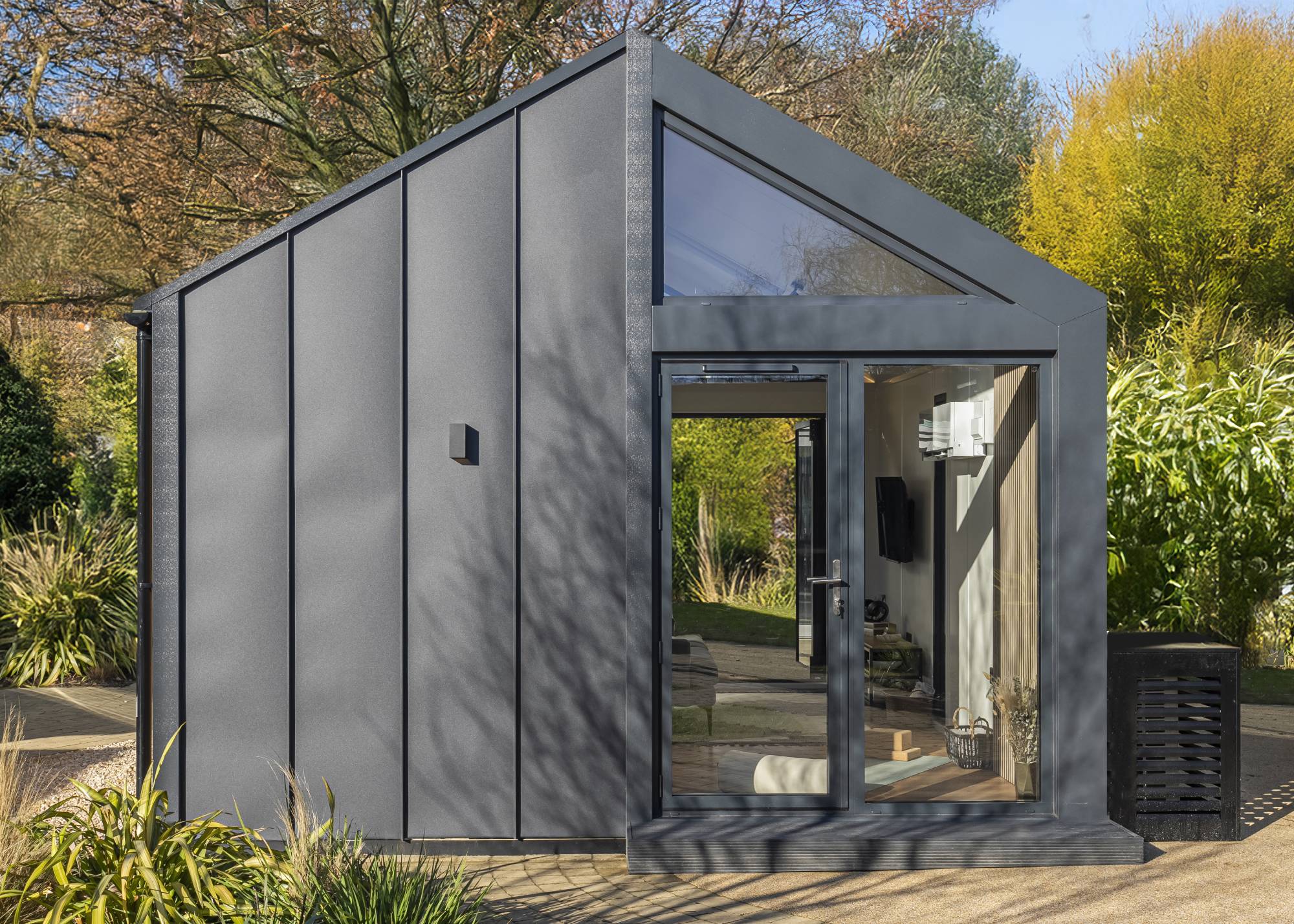
Garden rooms like this can be the perfect retreat for a home office, gym or studio.
Deciding on whether or not you should add this feature to your modern garden? Now, while planning permission is sometimes required for garden rooms, it is not always necessary.
“One of the great benefits of a garden room is that it typically falls under permitted development rights,” explains Tammy Daubney, sales manager at Green Retreats. “This means that, in most cases, you won’t need planning permission — as long as it meets certain size, height, and usage conditions.”
“Many garden rooms fall under permitted development, especially if they’re under 2.5m high and used for things like home offices or studios,” adds James Home, founder of Okopod.
Listed Buildings, or houses in a Conservation Area or Area of Outstanding Natural Beauty, don’t necessarily benefit from the same permitted development rights, so never assume you can start building, and always contact your local planning department if you are unsure of any rule regarding planning permission and permitted development.
The Livingetc newsletters are your inside source for what’s shaping interiors now - and what’s next. Discover trend forecasts, smart style ideas, and curated shopping inspiration that brings design to life. Subscribe today and stay ahead of the curve.
Tammy has worked for Greet Retreats, specialists in garden rooms, for over a decade.

James constructed his first bespoke garden room ins 2019, which inspired him to found Okopod. The company has since designed and delivered over 350 pods, extensions and garages.
2. A Garden Room Can Be Up to 100m2 Before Needing Permission
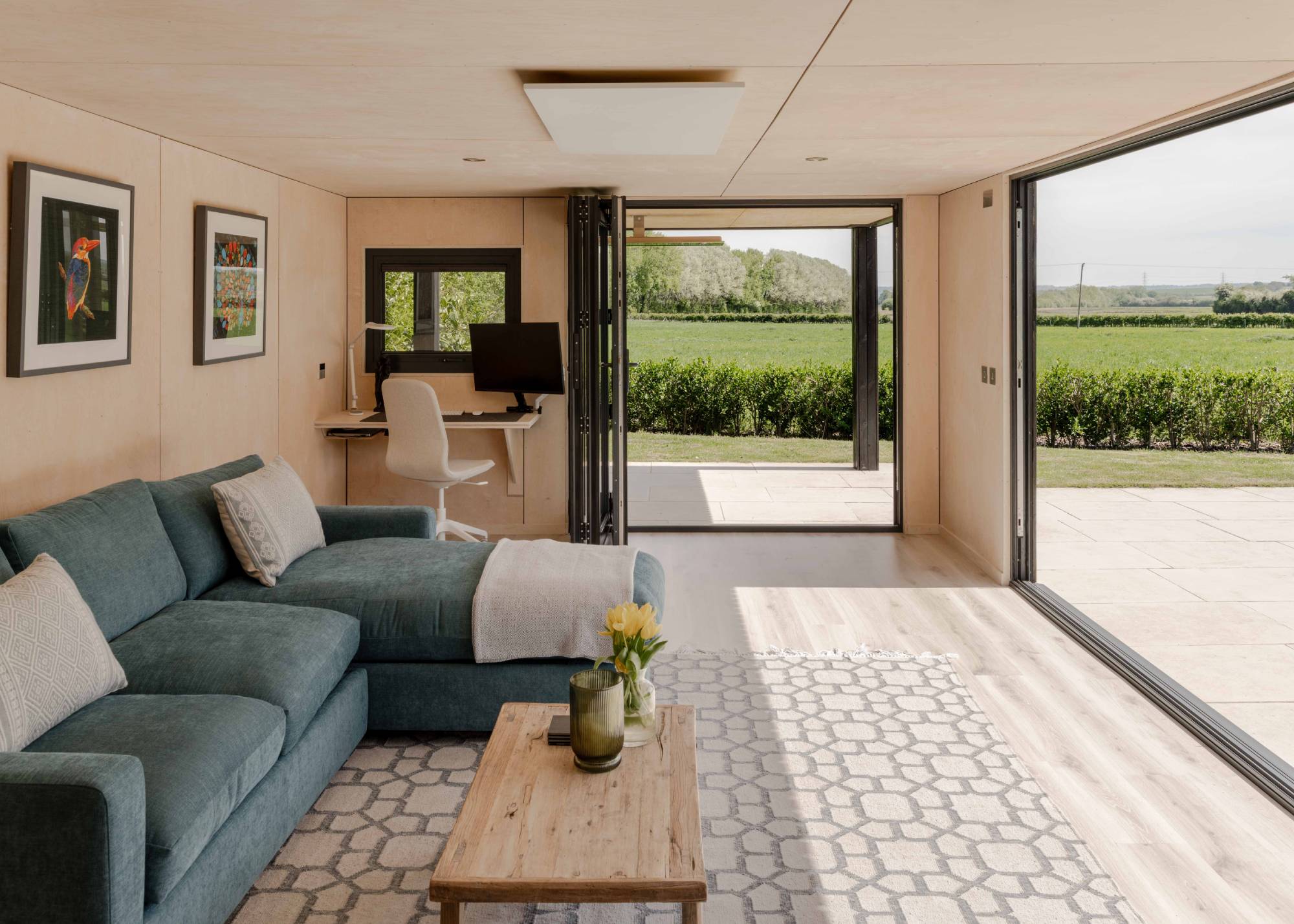
Being able to open up to the outside is one of the best benefits of a garden room — full immersion in nature!
For a new garden room to fall under permitted development, the total area given to outbuildings mustn’t exceed 50% of the total land surrounding the house. In theory, that means for a house in the East of England, where the average garden is 415m2, 207m2 of that can be allocated to outbuildings.
However, if you’re in London, where the average garden size is just 201m2, your limits are more likely to be around 100m2 for all outbuildings, including extensions, garages, sheds, and summer houses. Also, remember that you will need to comply with building regulations if the internal floor area exceeds 15m².
For garden rooms across the country, the same planning rules apply regarding height. Pitched roof garden rooms can be no higher than 4m, flat roofs have to be less than 3m, and if your garden room will be within 2m of a boundary, both roof types must be within 2.5m.
Permitted development rights also stipulate that garden rooms can’t include verandas, balconies, or raised platforms over 0.3m in height.
3. Granny Flats or Habitable Annexes Could Be Approved in 8 Weeks
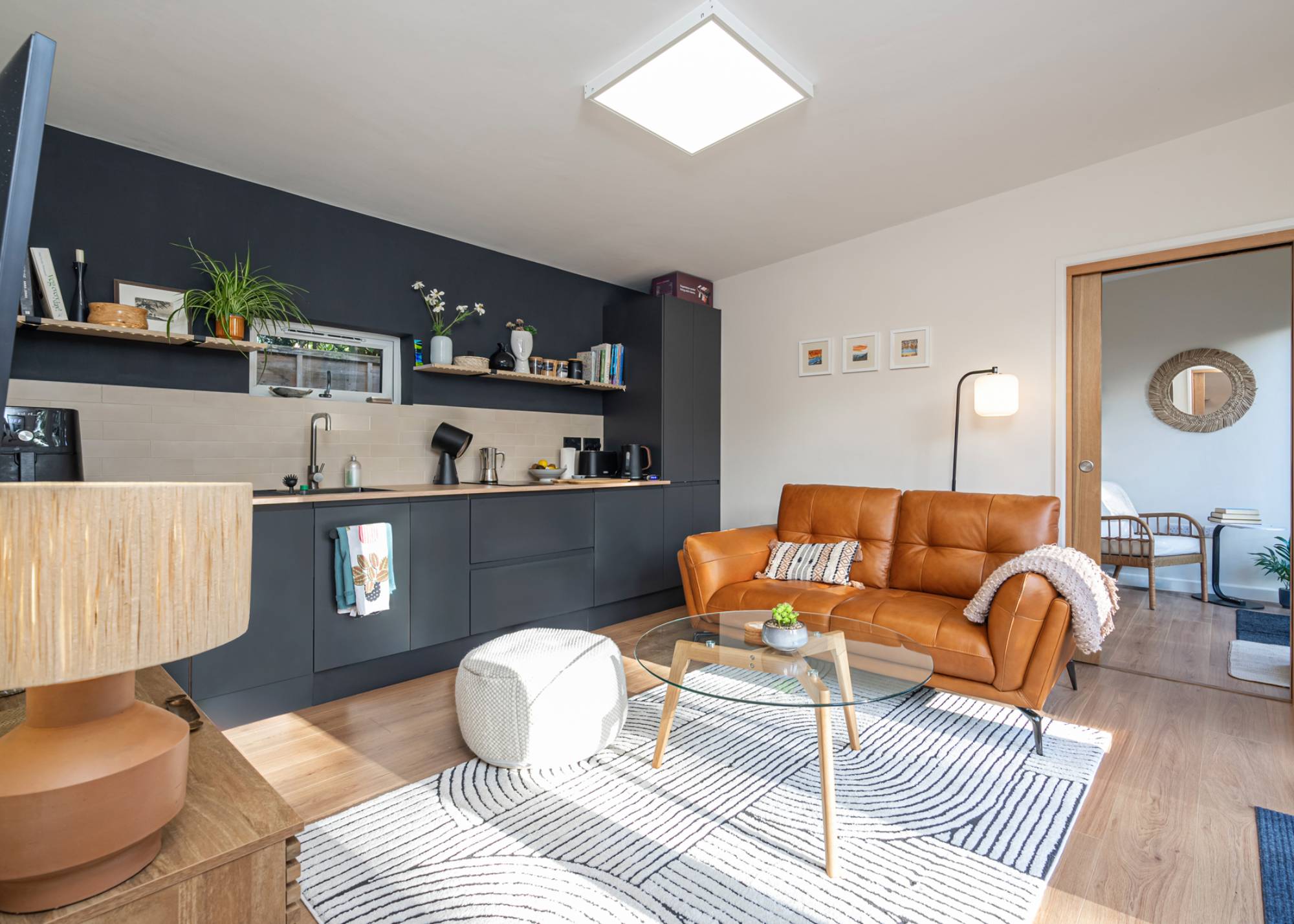
This kitchenette living room uses space efficiently for garden rooms that will be used for liveable space, such as a granny flat, spare guest rooms or an Airbnb.
For those garden rooms that do indeed require planning permission, such as those over a certain size, in the front garden, or with habitable accommodation, an application can be approved within eight weeks.
Although it costs money to submit an application and can be more effort overall, it is often worth it to get exactly what you want, rather than compromising with permitted development.
“A garden room that needs planning permission can definitely be worth it, especially if you’re after something larger, more functional, or with features like heating, plumbing, or guest accommodation,” says James Home. “Whether it’s worth the extra effort really comes down to your budget and long-term plans. These types of garden rooms often add value by improving how you use your home, increasing appeal to future buyers, or generating income through something like Airbnb.”
4. A Designer Can Help With a Planning Application, If Needed
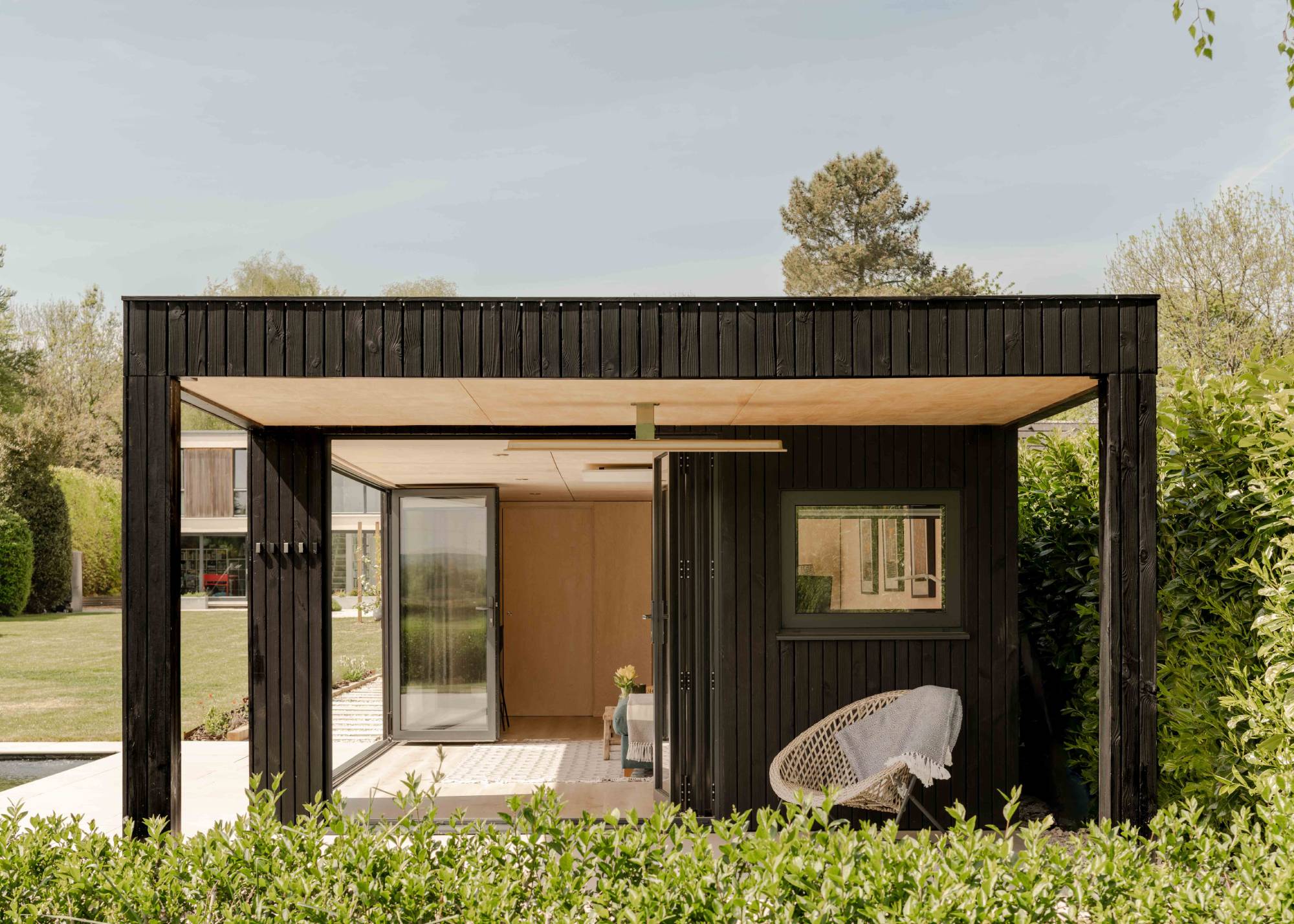
Although a veranda requires planning permission, this example is so worth the effort
When submitting a planning application, especially if this is your first experience with the local planning authority for your backyard, it is generally easier if you seek out the help of your designer or architect. They will know what is more likely to be approved by the department, not just in terms of initial plans, but also how to appeal and discuss design decisions and rationale.
“We always think it’s a good idea to work with an expert,” advises James Home. “Designers usually know the rules inside out and can help develop your plans to avoid issues. Many even handle the whole application process for you, saving you time and giving you peace of mind.”
5. It Might Cost More If You Build Before Checking Planning Permissions
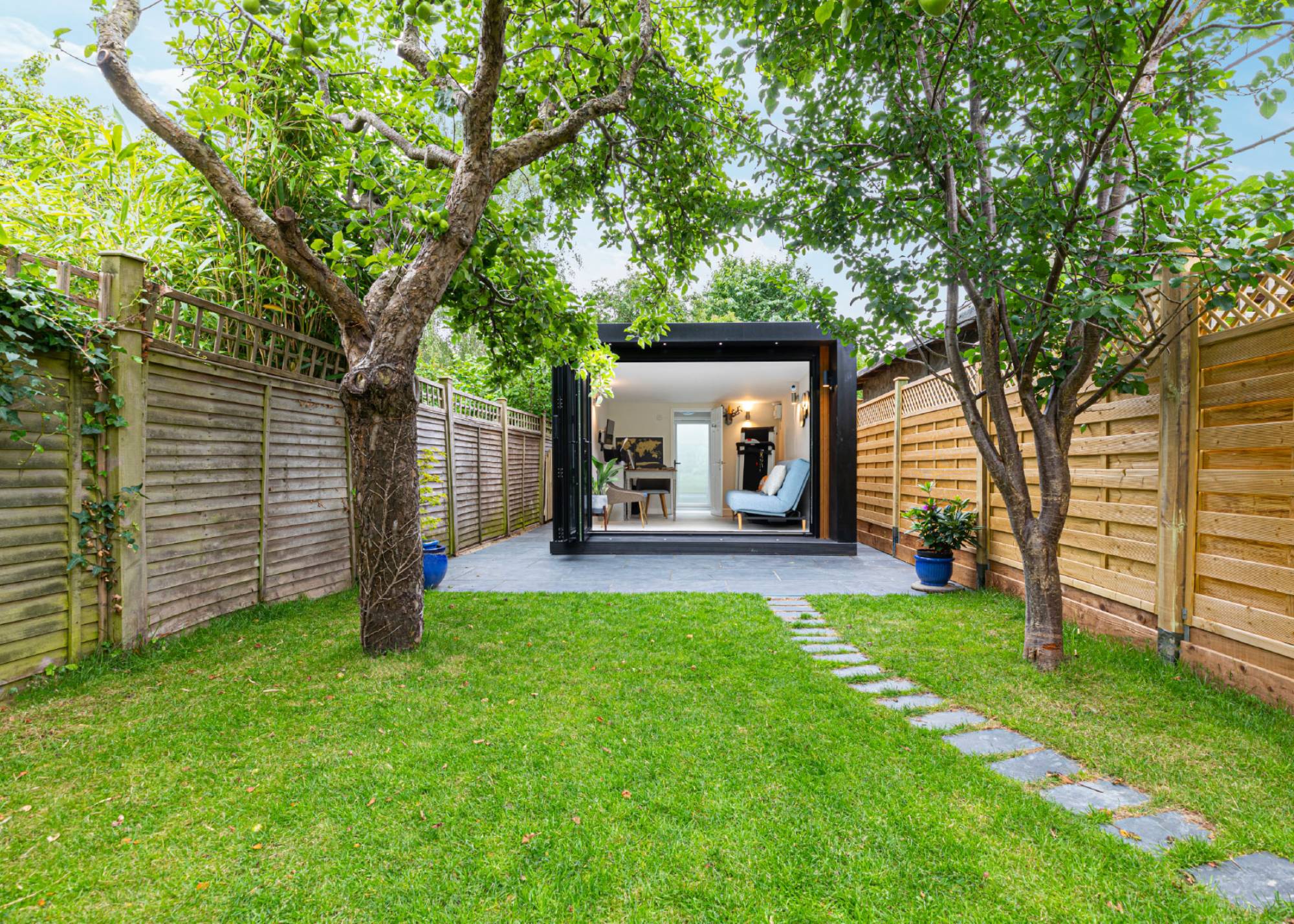
The perfect spot for creativity and productivity at the bottom of the garden...
While it may be tempting to save yourself the cost and faff of applying for planning permission or complying with the restrictions of permitted development to build a garden room, ignoring both could be disastrous.
“You’ll likely need to apply for retrospective permission,” explains James Home. “If it’s refused, you may be asked to modify or remove the structure. Acting quickly is key, the longer you leave it, the riskier (and more expensive) it gets.”
Accessorize Your Garden This Summer
FAQs
How Close to the Boundary Can I Build a Garden Room?
With a planning application, you might be granted permission to build up to your boundary, but it hugely depends on your local planning department and the property circumstances.
Under permitted development, however, you are restricted to building in a rear garden, or at least behind the front wall of the house. If your new garden room is within 2m of the boundary, the height must not exceed 2.5m.
Before you build in your garden, take a look at our guide to the things your neighbours can complain about in your garden design.

Amy is a freelance interiors and renovation journalist with almost a decade of experience in the industry. Previously Assistant Editor of Living etc.'s sister brand Homebuilding & Renovating and Editor for Independent Advisor, she has vast experience writing about home improvement, interior design, landscaping and more. She has written and edited for Homes & Gardens, Ideal Home, Real Homes, Kitchens, Bedrooms and Bathrooms and Federation of Master Builders. Amy is also an experienced renovator, having completed a budget renovation of a mid-century property on a DIY basis (including fitting her own kitchen and bathrooms). She is currently renovating an 1800s cottage in Somerset to make it energy-efficient, light-filled and ready for modern living.


