This striking Highgate home offers a slice of Japanese minimalism in London
Breathtaking building offers tranquil retreat in the capital...
The Livingetc newsletters are your inside source for what’s shaping interiors now - and what’s next. Discover trend forecasts, smart style ideas, and curated shopping inspiration that brings design to life. Subscribe today and stay ahead of the curve.
You are now subscribed
Your newsletter sign-up was successful
An utterly breathtaking Highgate home that was built to provide a beautiful oasis in the middle of London has gone on sale for £9.95 million.
While the outside is relatively unassuming, it opens up into a restorative retreat sunken into the hillside, set back from private Fitzroy Park, arguably Highgate’s finest road.
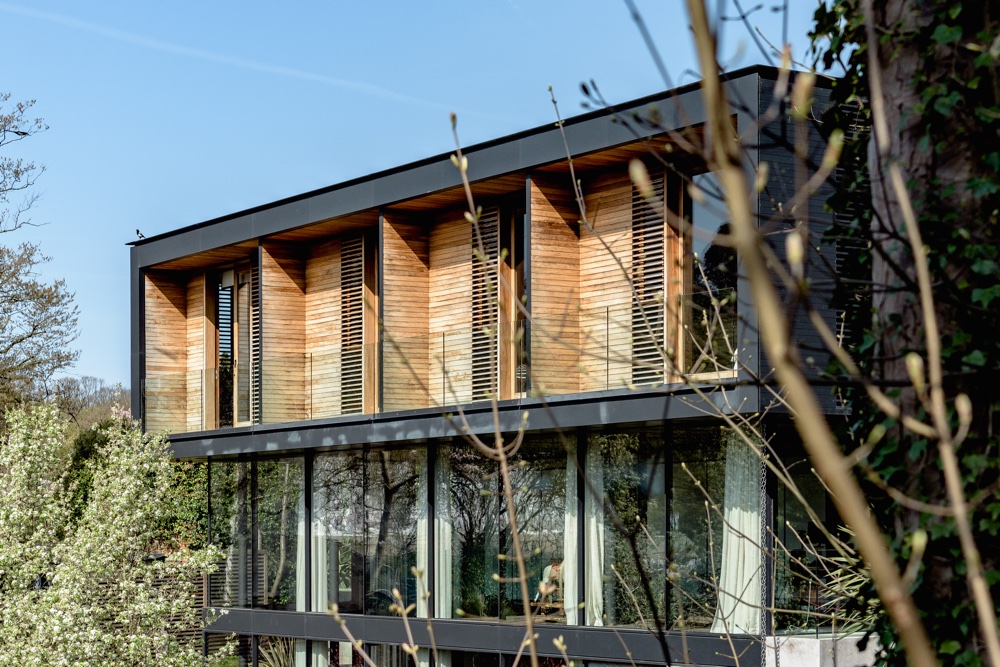
See Also:Explore A Jaw Dropping Modern Country Home That Won A RIBA Award For Design
Designed by architects Stanton Williams, the 6,200 sq ft home offers a rare position overlooking woodland on the edge of Hampstead Heath.
Traversing a sloping rockery above an artificial stream, a footbridge leads to the main entrance, opening to a galleried reception that looks across the internal expanse. Ahead lies a corridor which leads to the rear terrace and pool area.
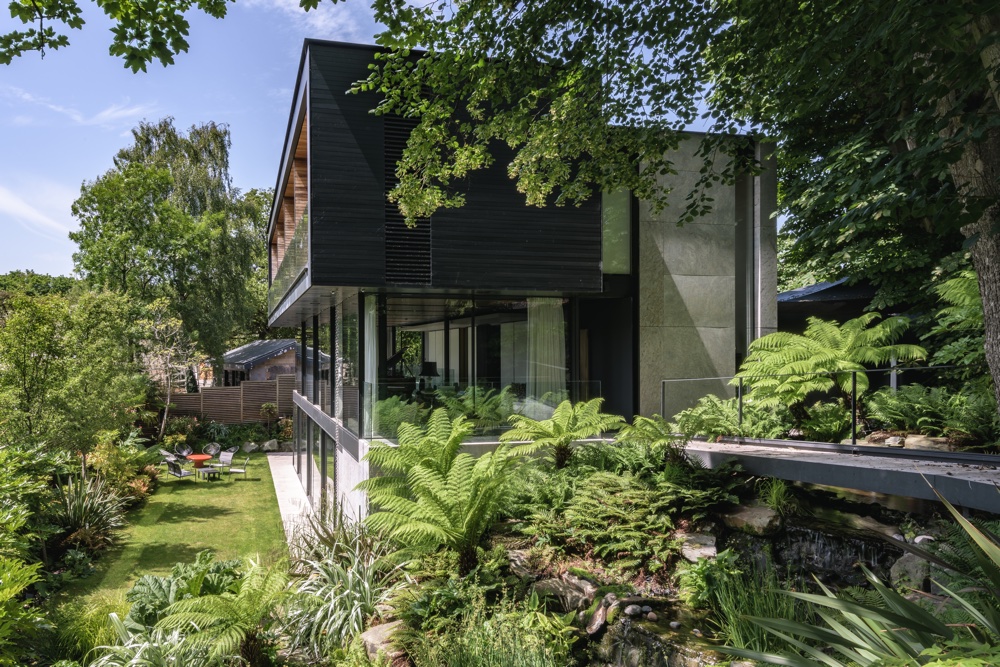
See Also:Explore this architect-designed house from Grand Designs – it's for sale
The corridor acts as a gallery, open to a 6.4m void on its left, and a series of flush-fitting hinged panels on the right concealing a cinema room and two bedrooms, both en suite and with access to the pool terrace.
The Livingetc newsletters are your inside source for what’s shaping interiors now - and what’s next. Discover trend forecasts, smart style ideas, and curated shopping inspiration that brings design to life. Subscribe today and stay ahead of the curve.
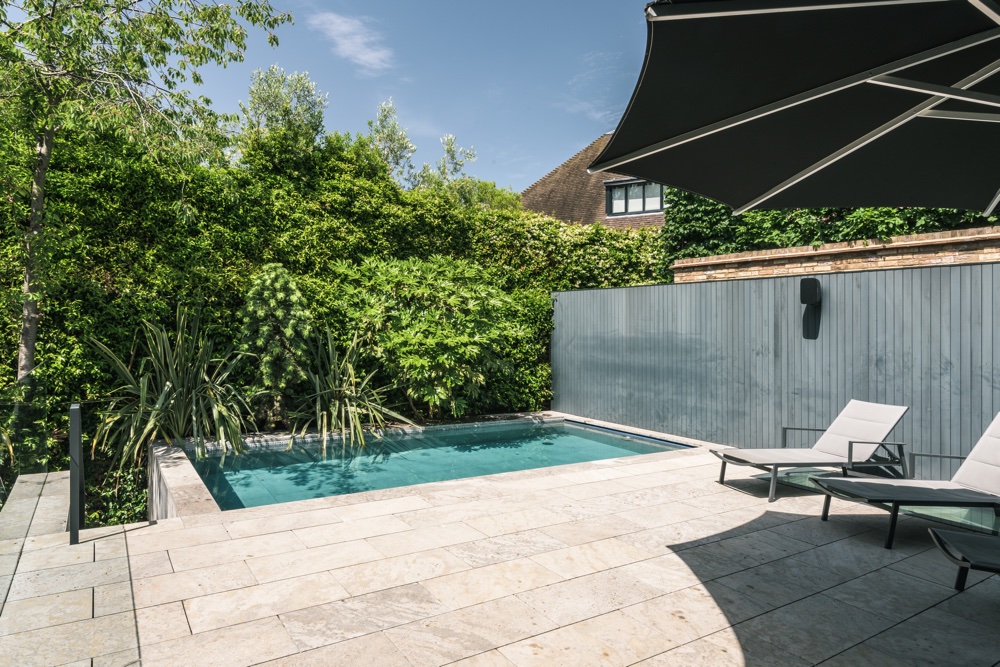
An open-tread staircase descends to the vast, free-flowing ground floor. Through the living and dining areas this remains open in plan with the kitchen situated at a diagonal beneath the upper terrace.
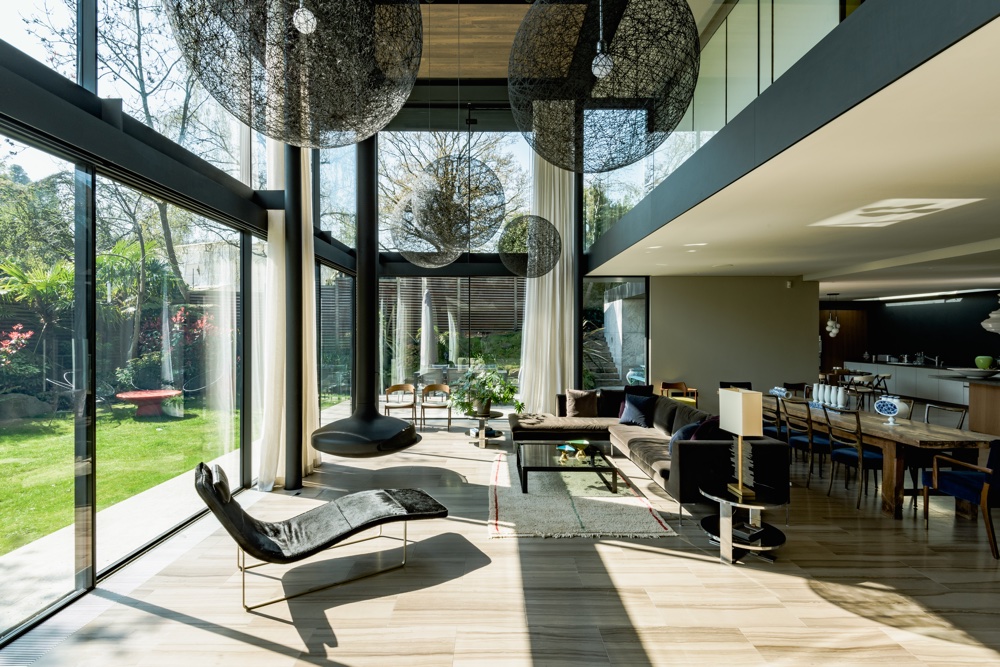
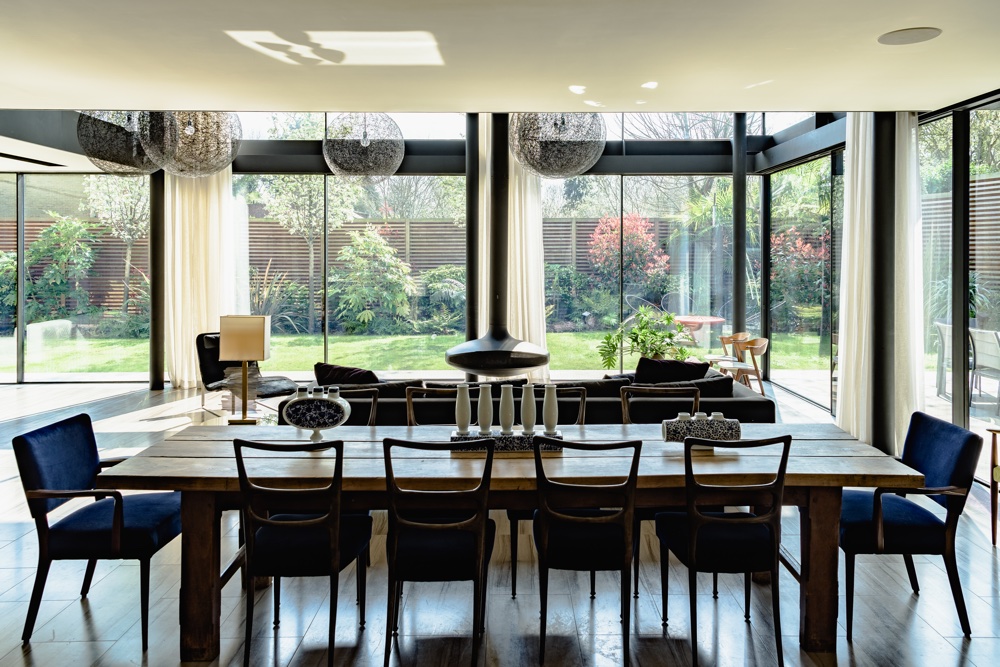
See Also:A stunning Islington home featured in Livingetc has just hit the market
The kitchen is by Boffi, as are the enormous internal sliding glass doors that offer, when needed, separation from the utility area and dining space.
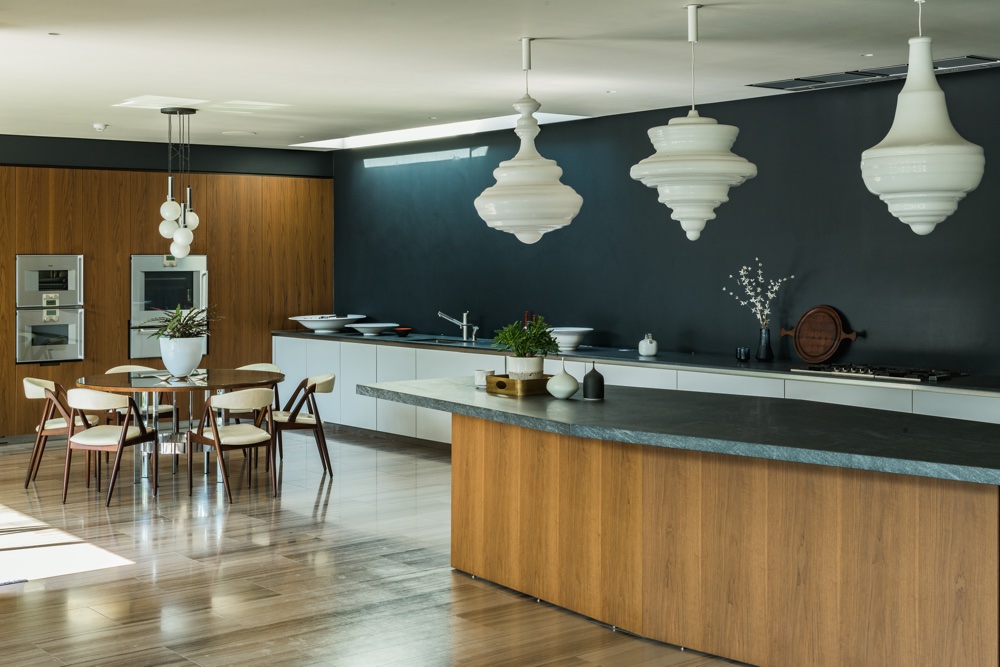
The reception boasts a stunning at-home work space and a piano, elegantly blending recreation and office life.
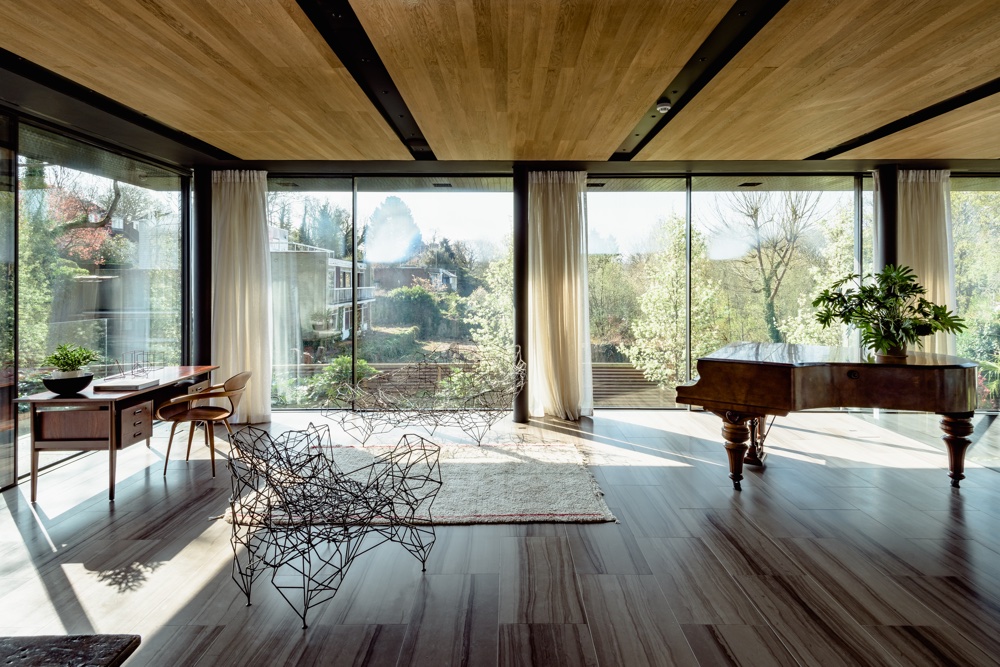
See Also:Design Project: Former London Hospital Is Transformed Into A Cavernous Family Home
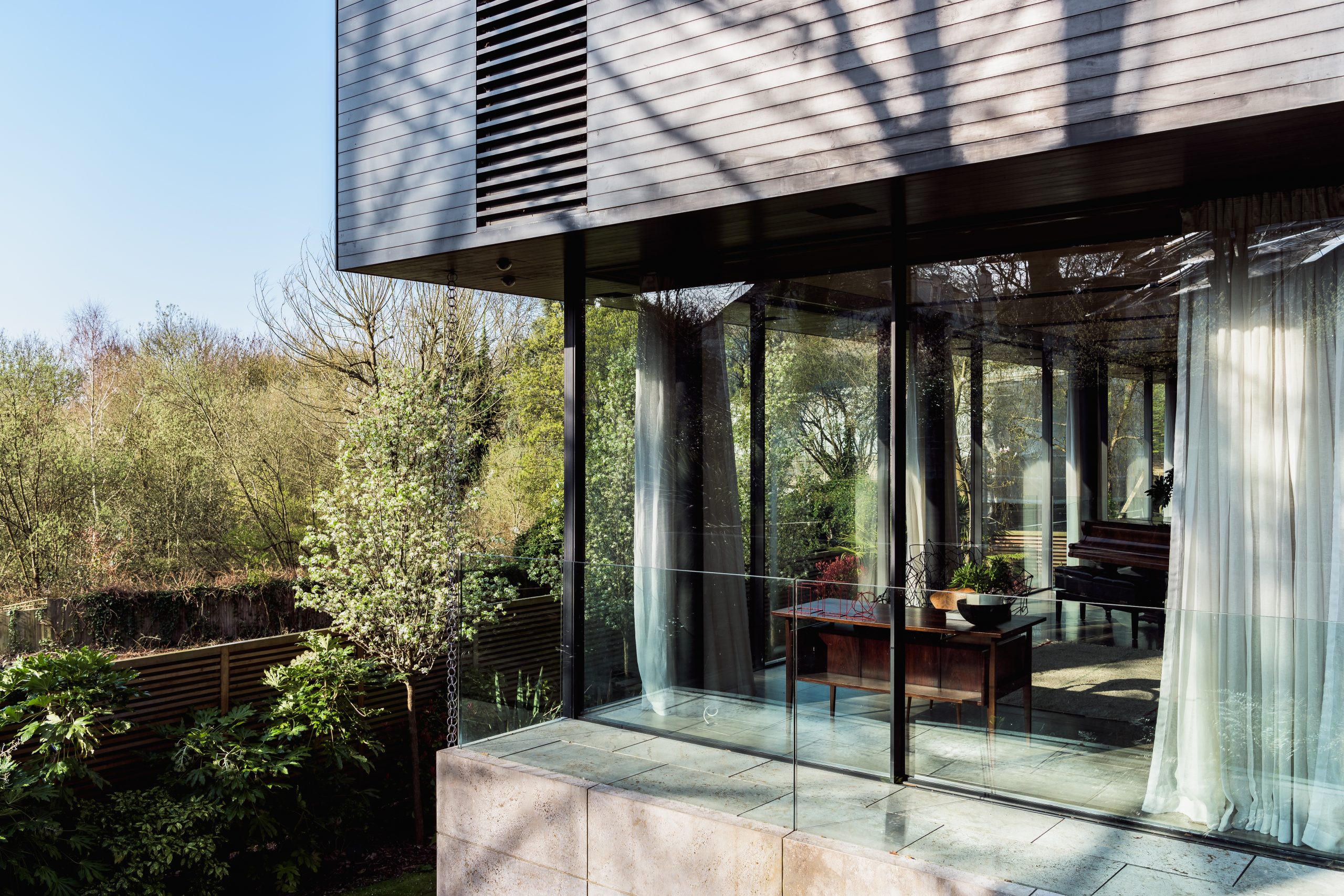
A continuous theme throughout the house is interaction with the outside. On this level, wonderfully slim-sectioned floor-to-ceiling glazing by Vitrocsa minimises the boundary between the inside and out, and provides points of exit to the limestone terrace that wraps the lower level.
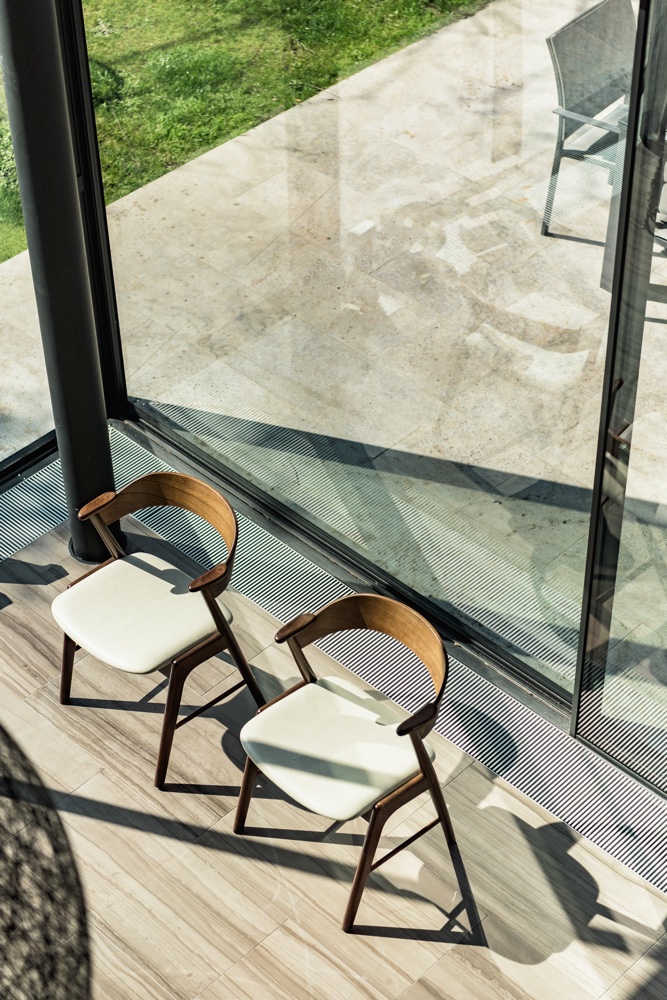
The garden is beautifully arranged, retaining mature trees where possible and encased in cedar fencing on two sides.
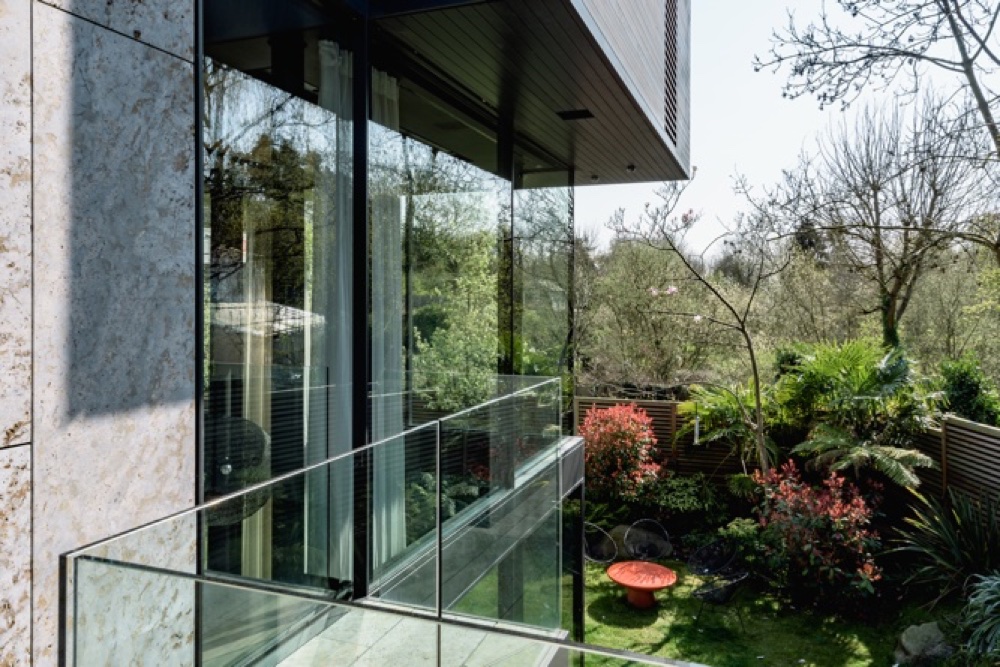
See Also:This James-Bond style mountain home features a private ski resort and indoor climbing wall
On the upper level, there are four bedrooms each with en-suite shower room and their own recessed iroko-clad balconies. At the mid-point is a family bathroom and adjacent to it is a walk-in wardrobe which looks out over a green, sedum roof.
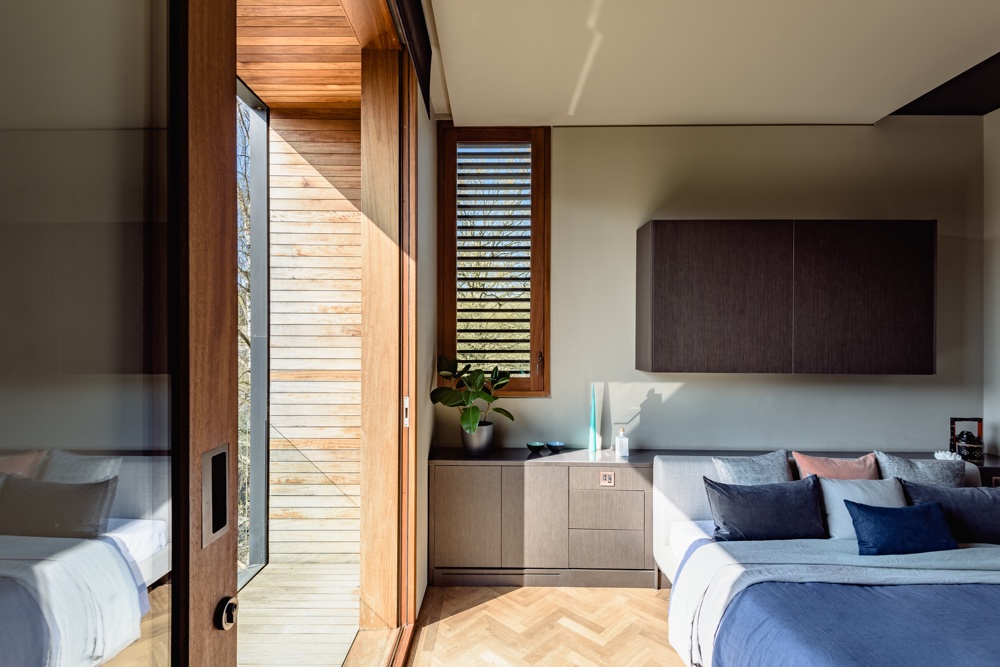
Bathrooms are the epitome of pared-back luxury; wood-clad spa retreats providing a zen place for a seriously relaxing soak.
See Also:Peek Inside Michael Jordan's Stunningly Chic Mansion
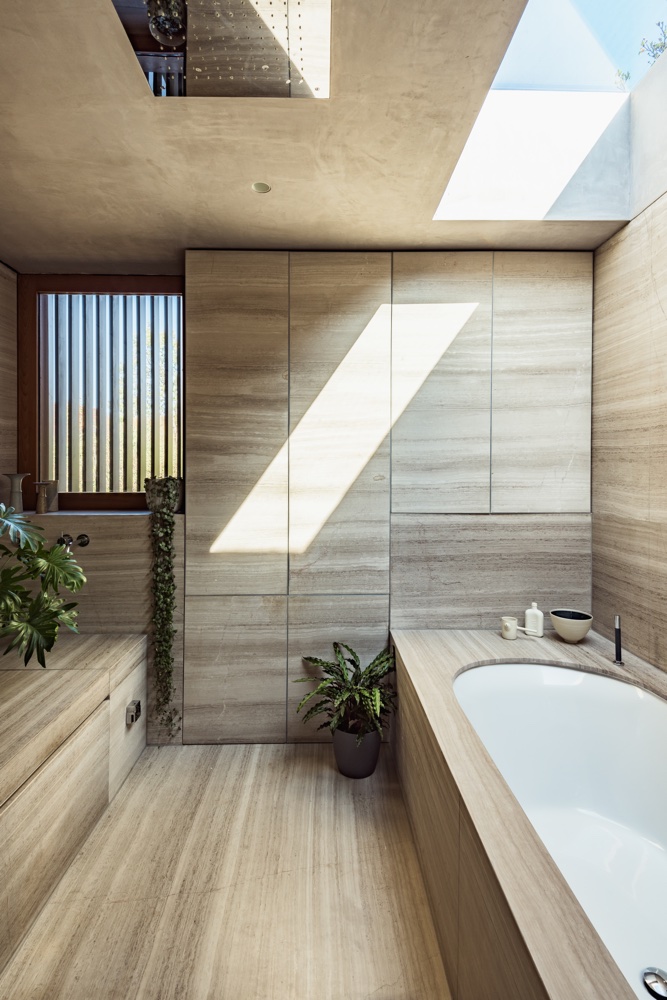
See Also:Explore A Sleek, Modern Home Inside A Converted Power Plant In North Copenhagen
Despite its palatial dimensions, the house was designed by the architects to be energy efficient and easy to run. Natural ventilation through upper-level clerestory windows mitigates any risk of the house overheating in summer months, while the swathes of south-facing glazing maximise solar gain in cooler periods.
The home is on the market with The Modern House for £9,950,000.
Ruth Doherty is a lifestyle journalist based in London. An experienced freelance digital writer and editor, she is known for covering everything from travel and interiors to fashion and beauty. She regularly contributes to Livingetc, Ideal Home and Homes & Gardens, as well as titles like Prima and Red. Outside of work, her biggest loves are endless cups of tea, almond croissants, shopping for clothes she doesn’t need, and booking holidays she does.