Before & After: see how stables, a pig sty and animal barn became a stunning country retreat
A derelict plot of farmland dating all the way back to Roman times, and clearly defined in the Domesday Book of 1086, has been restored, preserved and given a new lease of life. Former barns, stables, pigsties and houses now serve a new purpose; as hotel bedrooms, a restaurant, bar and spa...

The Livingetc newsletters are your inside source for what’s shaping interiors now - and what’s next. Discover trend forecasts, smart style ideas, and curated shopping inspiration that brings design to life. Subscribe today and stay ahead of the curve.
You are now subscribed
Your newsletter sign-up was successful
Nestled in the rolling hills of the Cotswolds' picturesque countryside is Thyme. Bordering a gorgeous village called Southrop, Thyme describes itself as 'a village within a village', as it's a cluster of barns and cottages that include a bar, a restaurant, a shop, a spa, a private dining barn, a vegetable garden, herb garden, bedrooms and self catered cottages. There's even a church on-site, where Kate Moss got married.
But Thyme hasn't always looked as charming as it does now. The owners – the Hibbert family – bought the plot in 2003 when the buildings were just derelict stables and animal barns, and over the years they have restored and converted each building, and even added on to the plot by acquiring neighbouring properties when they became available.
These barns and cottages date all the way back to Roman times, but they are first clearly defined in the Domesday Book of 1086. The Hibberts have spent the last fifteen years gradually restoring the historic manorial barns, houses and cottages, giving them new life and purpose.
OX BARN - BEFORE
There are two big barns at the heart of Thyme, one of which is the Ox barn.
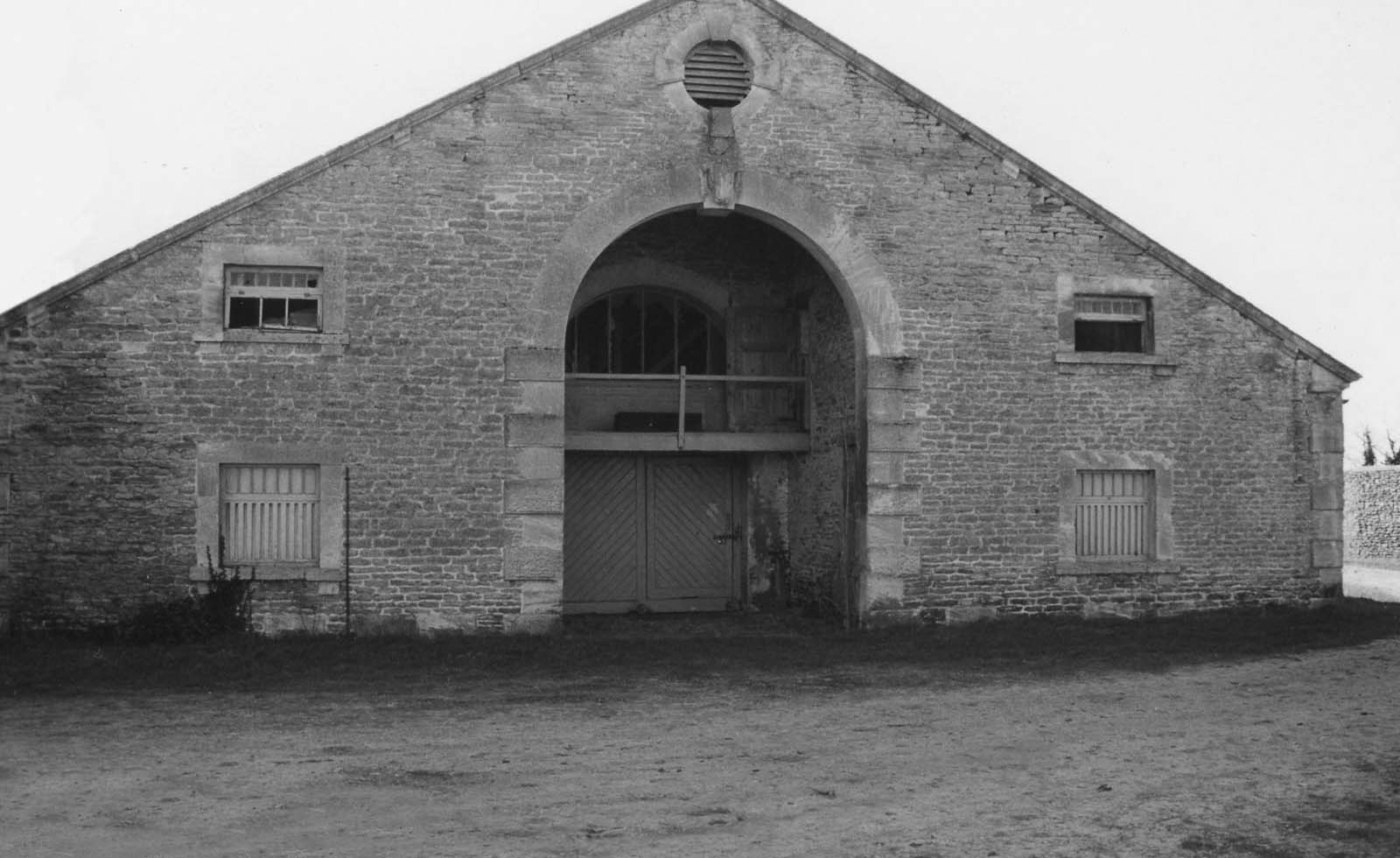
Built in the 1800s, the Ox Barn was a state of the art construction for its time; the roof was constructed out of 65-foot-long beams, each made from an individual Douglas fir, brought over from Canada in 1820, a tortuous journey in long wooden ships. Built to house the farm’s oxen, it served that purpose for well over a century.
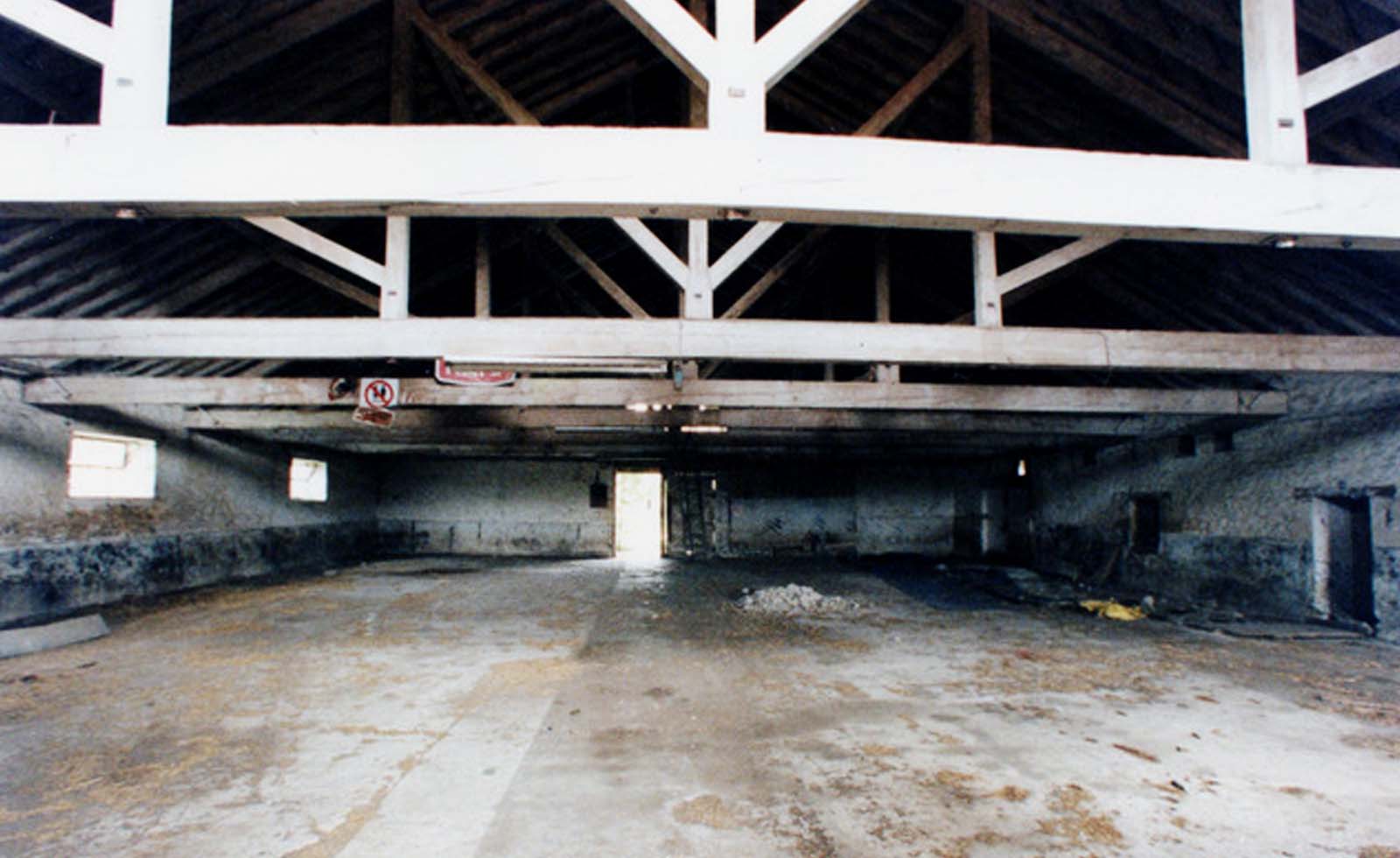
The Ox Barn was then fitted with stabling for event horses, until very recently.
The Livingetc newsletters are your inside source for what’s shaping interiors now - and what’s next. Discover trend forecasts, smart style ideas, and curated shopping inspiration that brings design to life. Subscribe today and stay ahead of the curve.
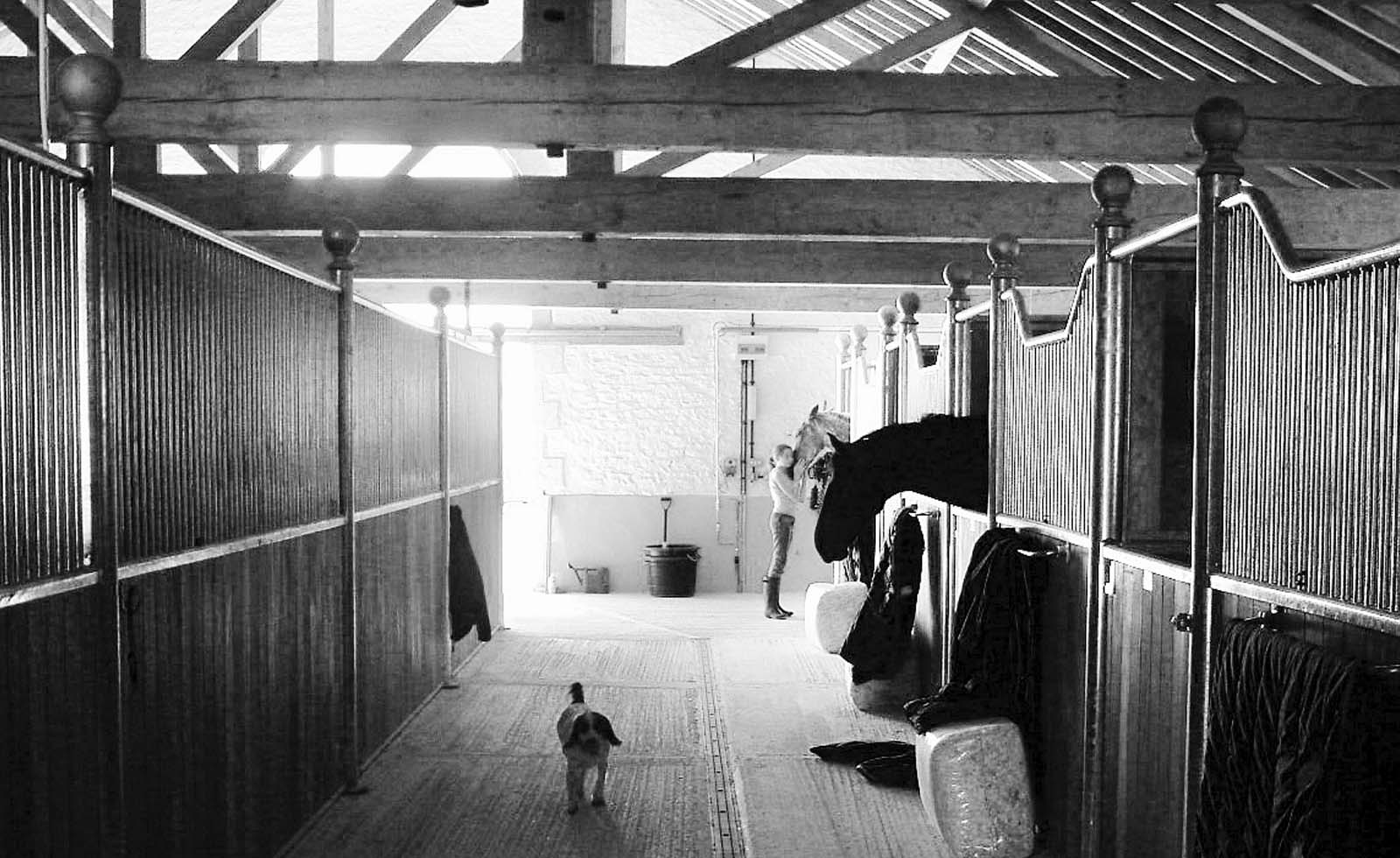
OX BARN – AFTER
Now a restaurant for staying guests as well as locals, the Ox Barn restaurant is impressive, grand and beautifully finished.
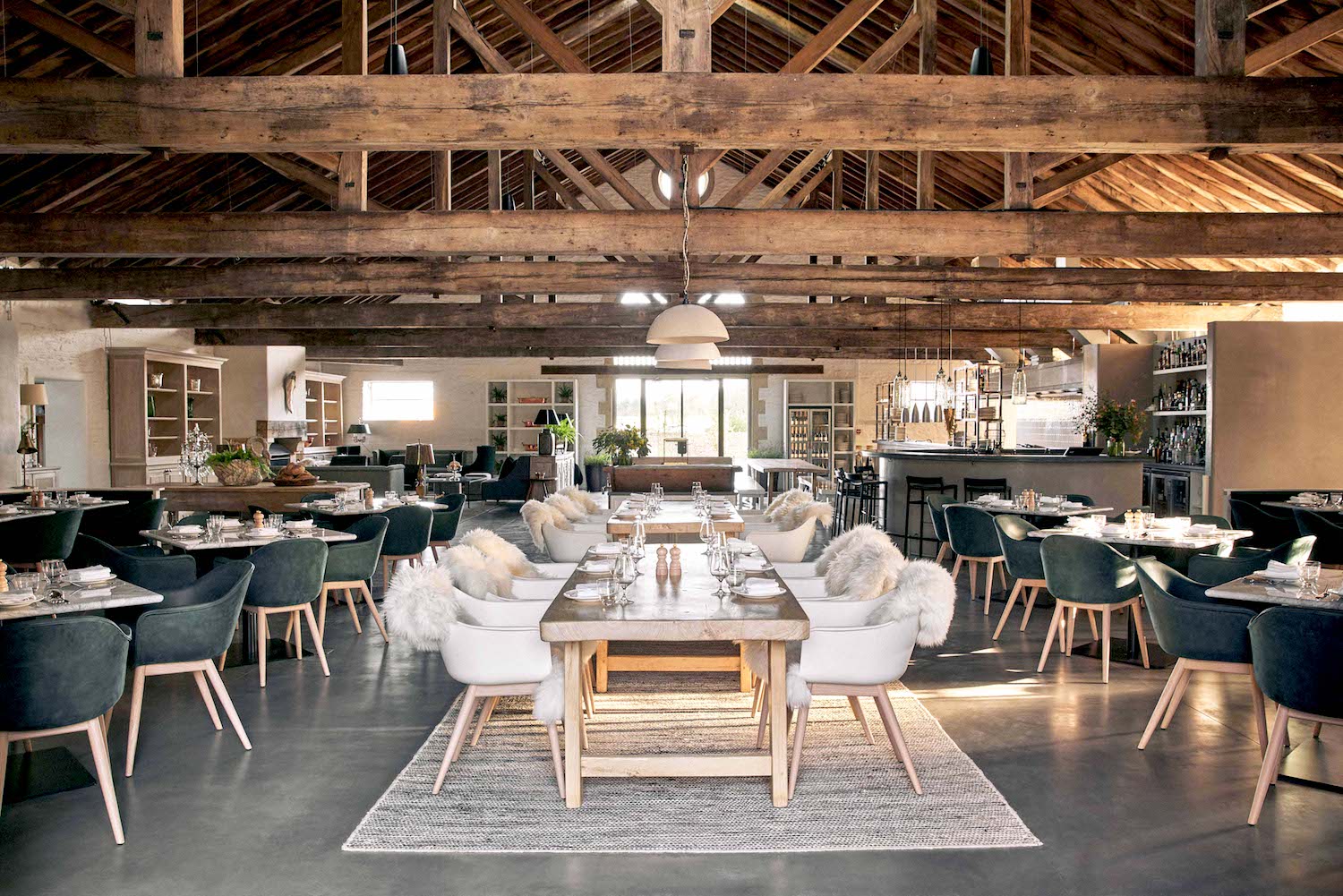
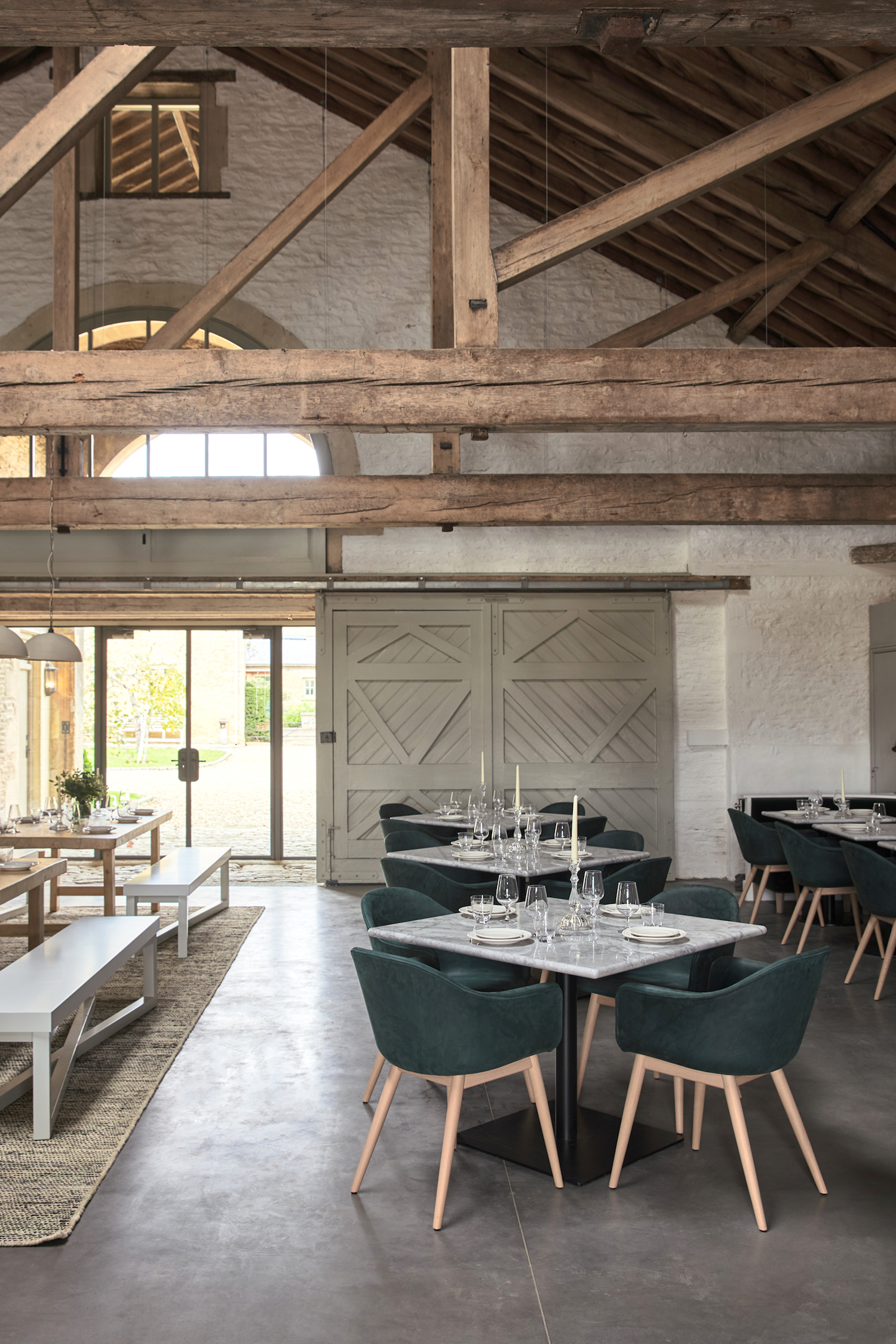
The interiors have been left almost untouched from their original design, with the kitchen and restaurant sitting within the space to preserve the integrity of the renovation and to celebrate the agricultural heritage rather than hiding it.
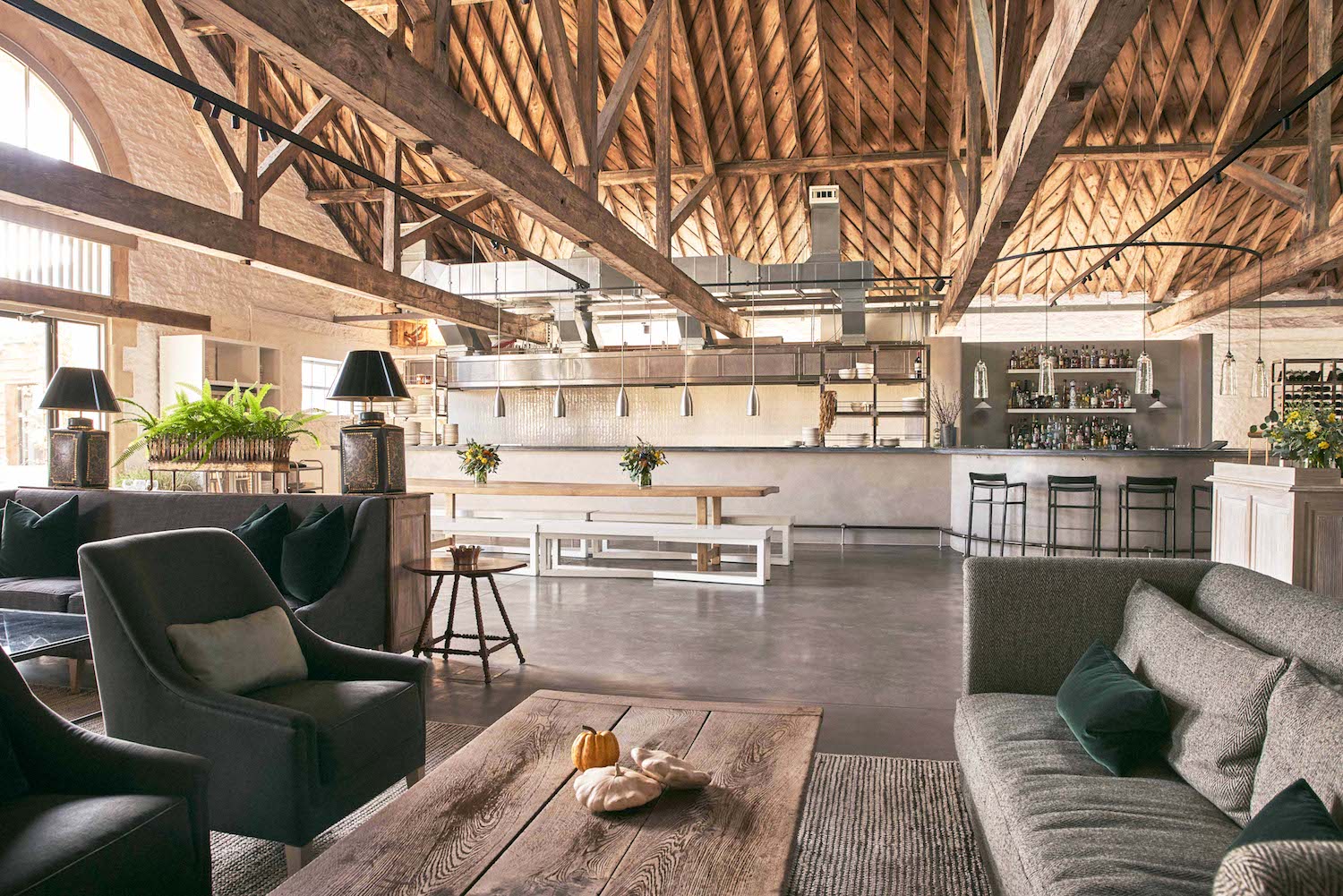
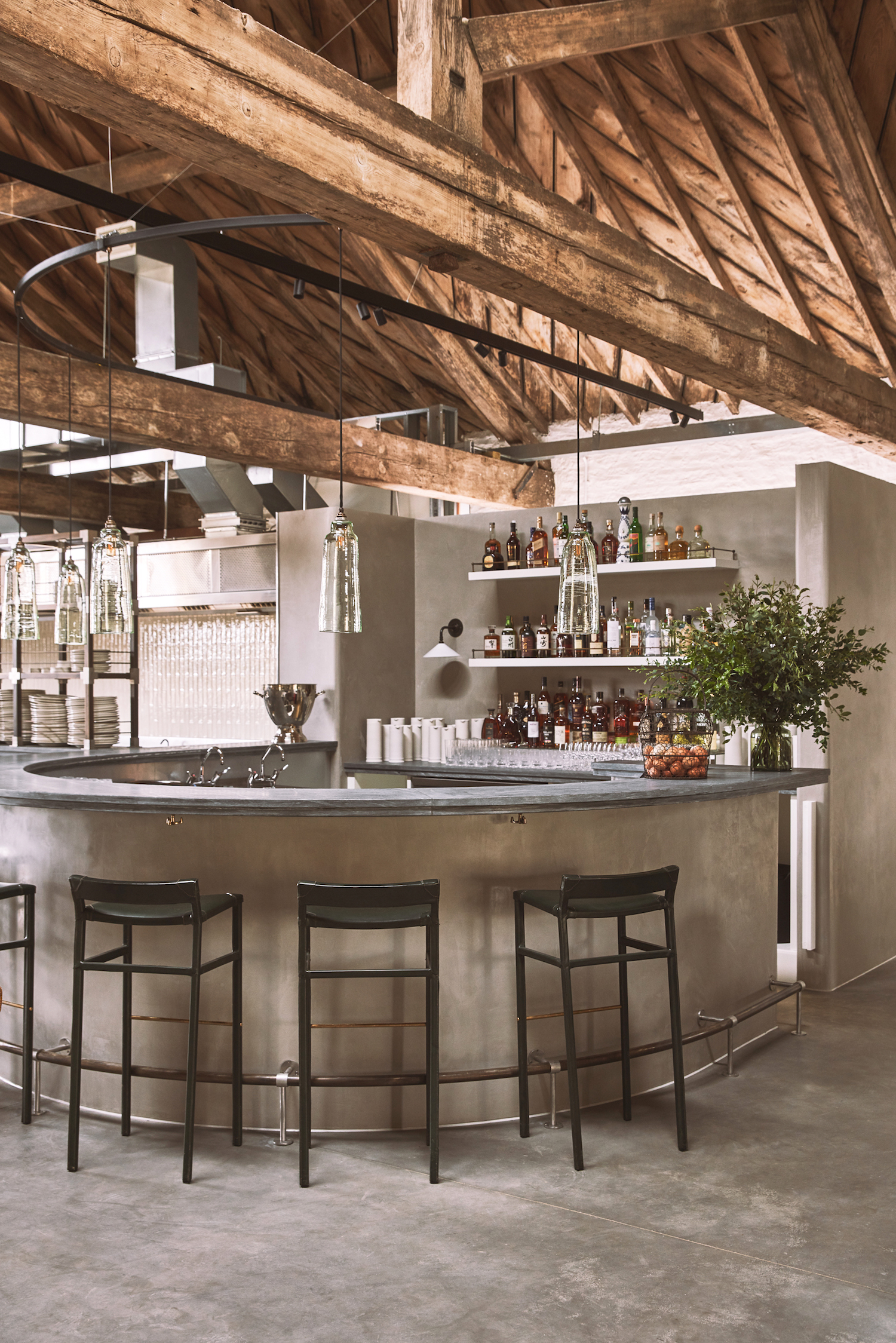
The roof was also restored and preserved. The original boarded herringbone ceiling has been cleverly insulated above. This was achieved by raising the entire roof and parapet so that they remain undisturbed, with the insulation laid above so the change is invisible. It makes the historic building a highly technical one and ensures that the heat generated by the green technologies at Thyme is completely efficient.
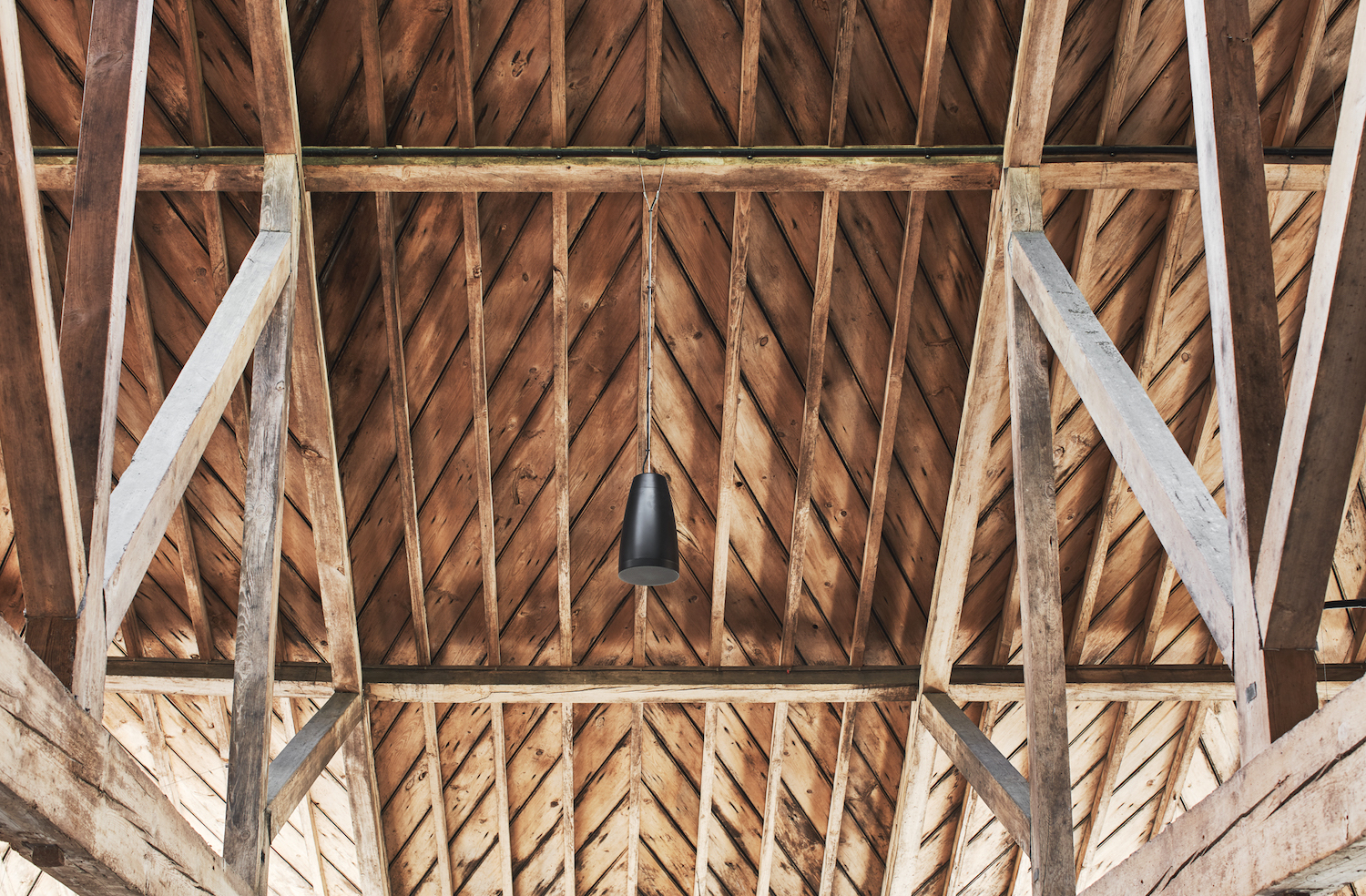
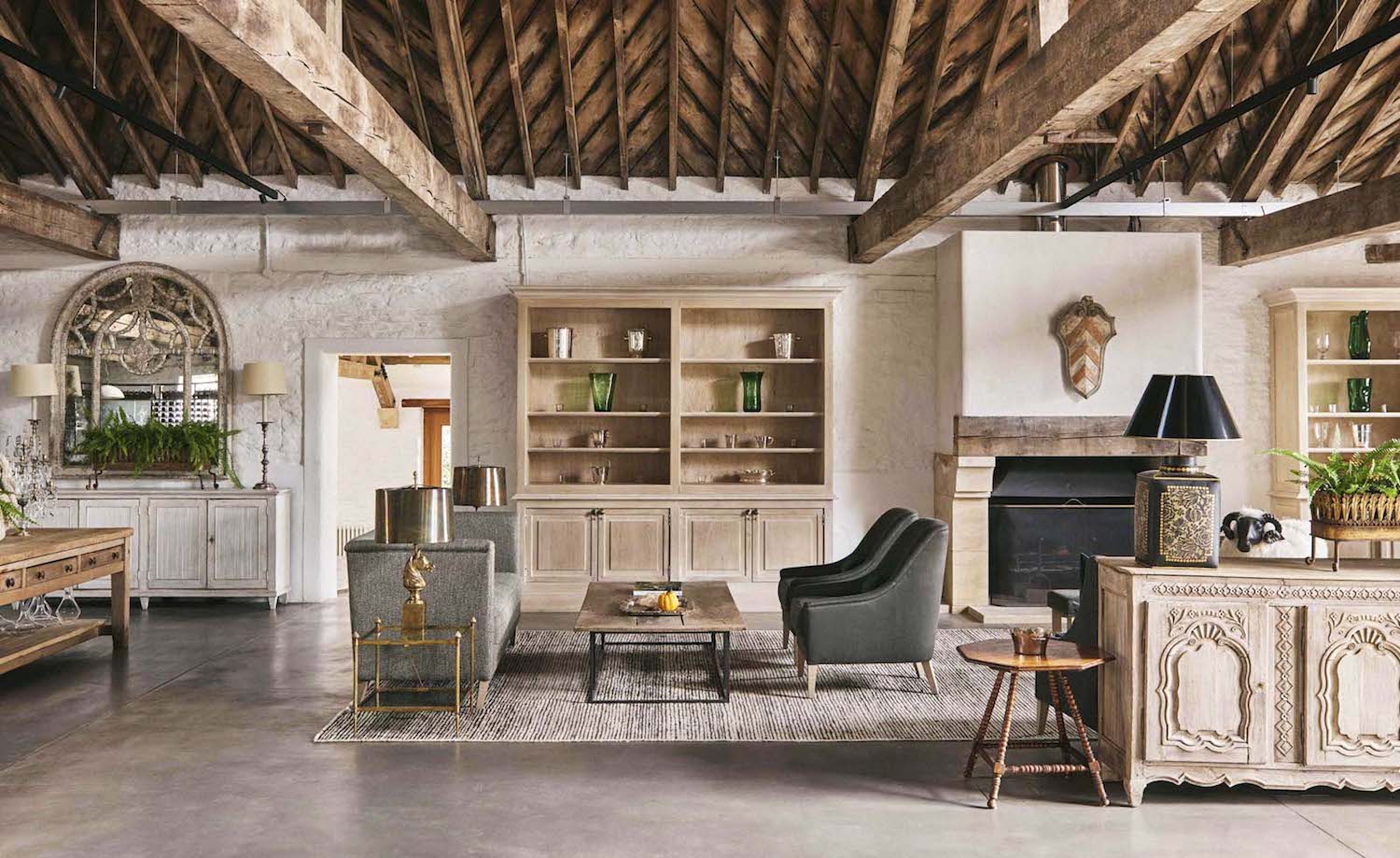
Thyme's signature sheep stools are cast at the famous Pangolin Foundry (where Damian Hirst's works are also created), and then wrapped in the wool of Thyme's own sheep. They add the finishing touch to the restaurant and bar areas.
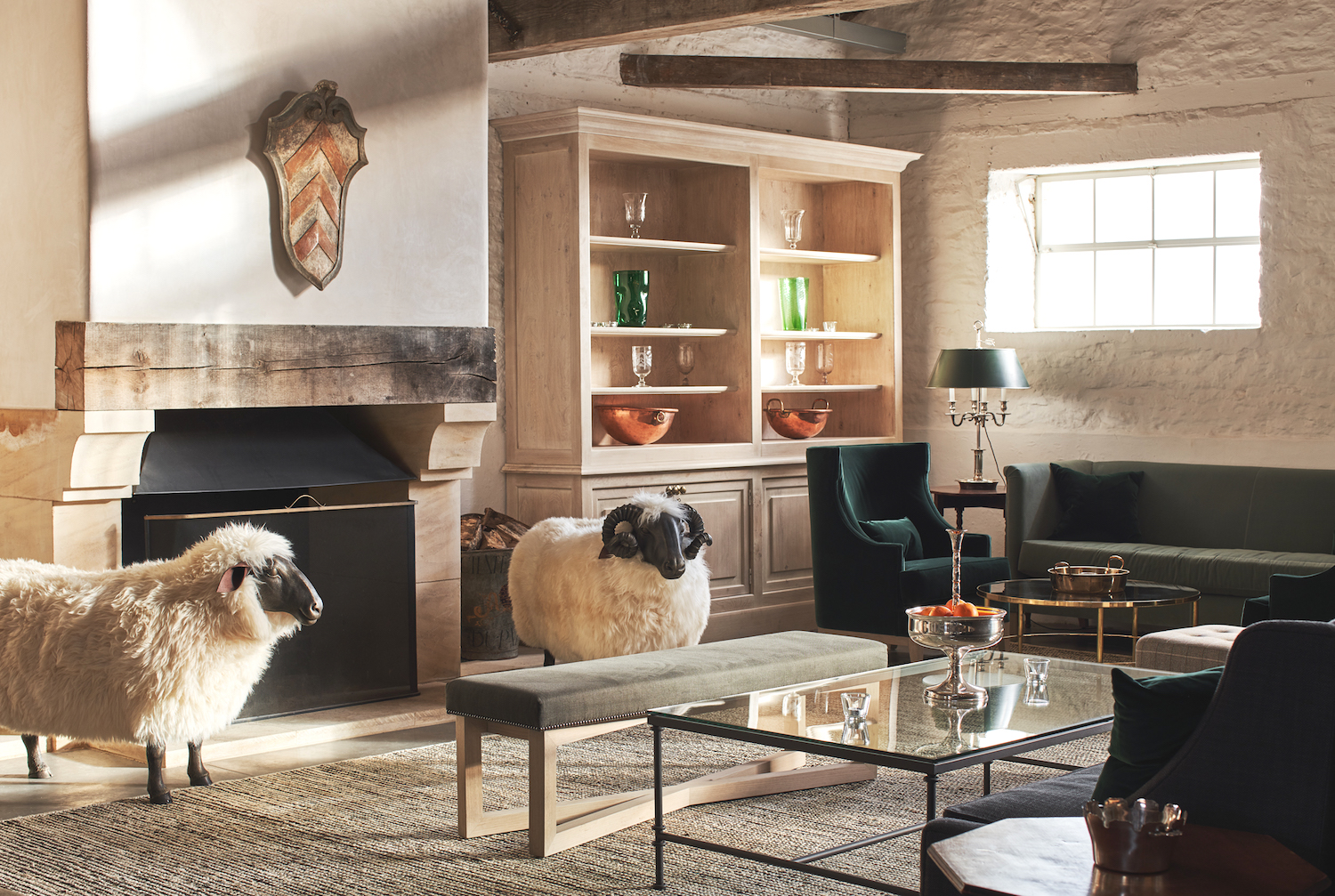
OX BARN ENTRANCE - BEFORE
The main entrance to the restaurant is on the other side, where a former hay barn (for the oxen) was bolted on.
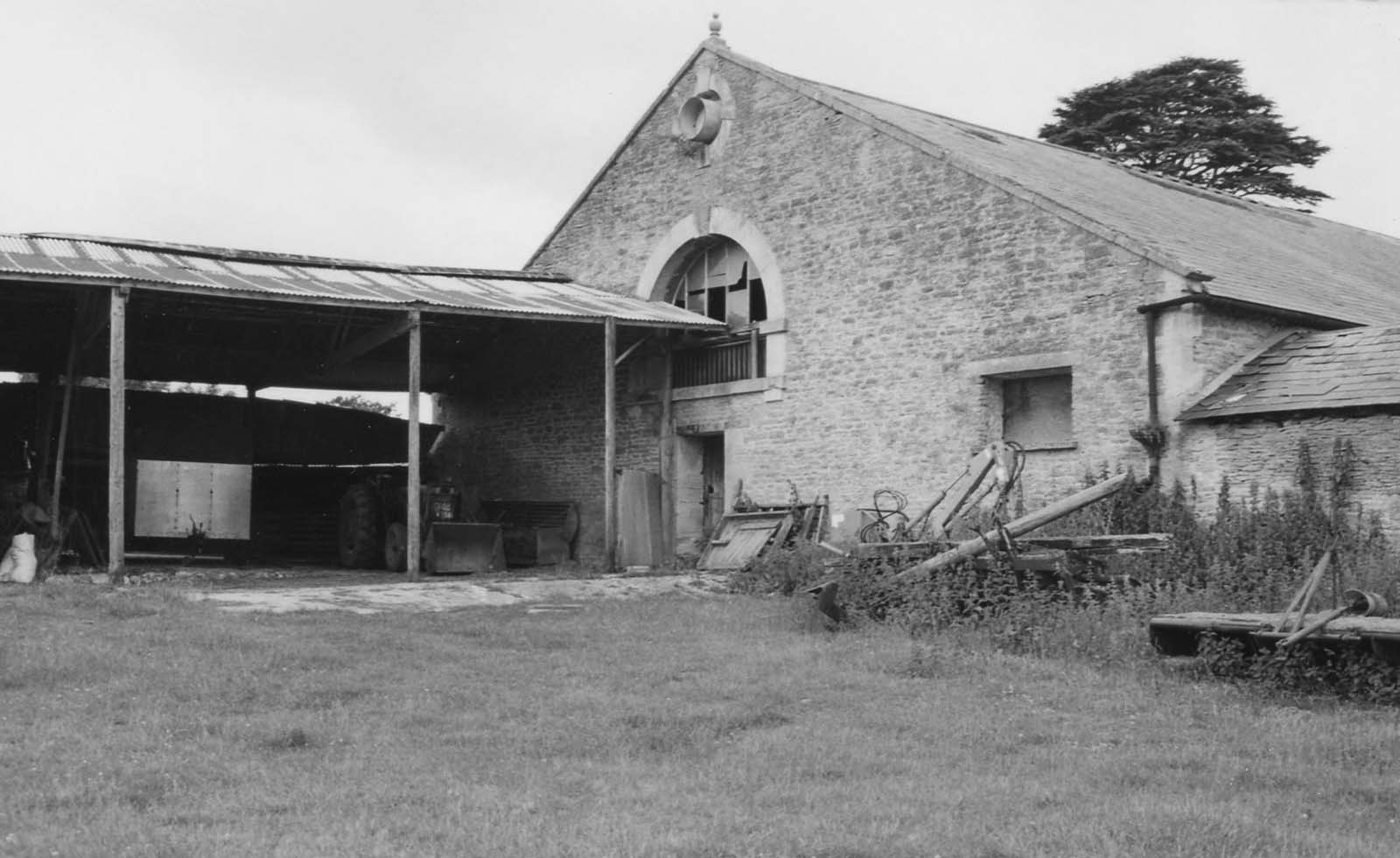
OX BARN ENTRANCE - AFTER
The structure looks almost exactly as it did, except for the large double doors that now lead inside, and the manicured courtyard garden in front.
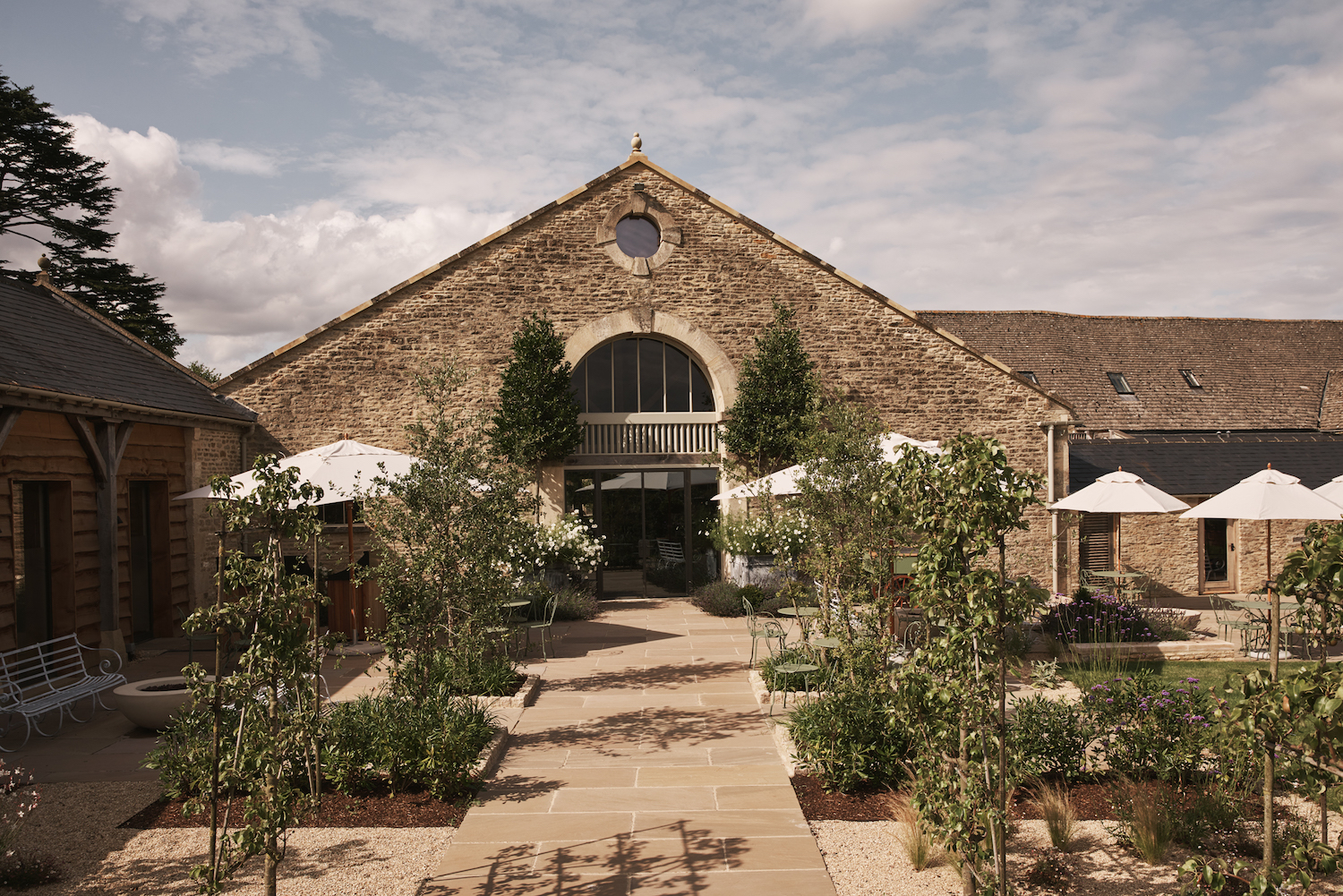
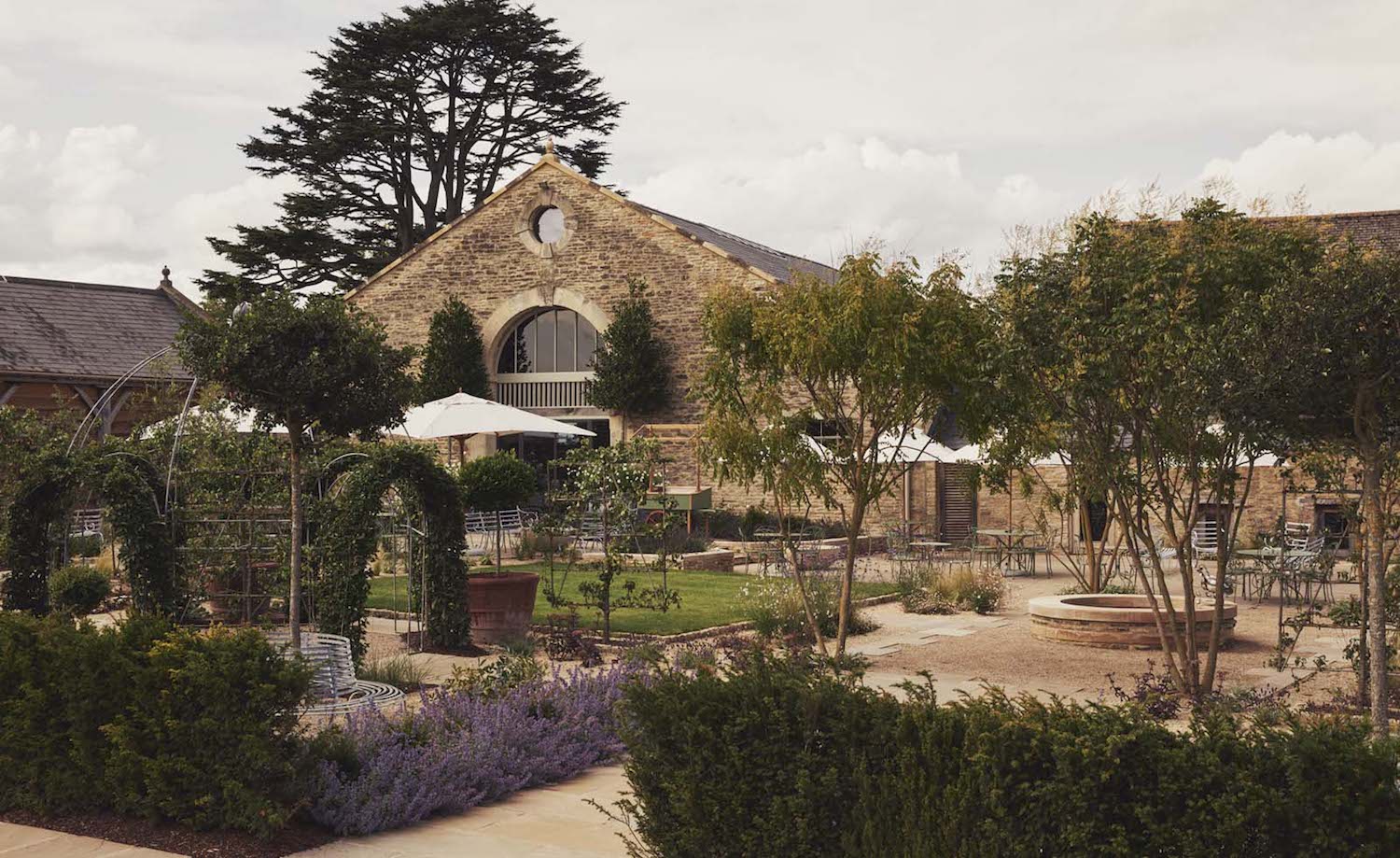
TITHE BARN – BEFORE
Directly next to the Ox Barn restaurant is Tithe Barn, which now makes up the core structure for Thyme, housing reception, the shop, the bar, and a large private dining space.
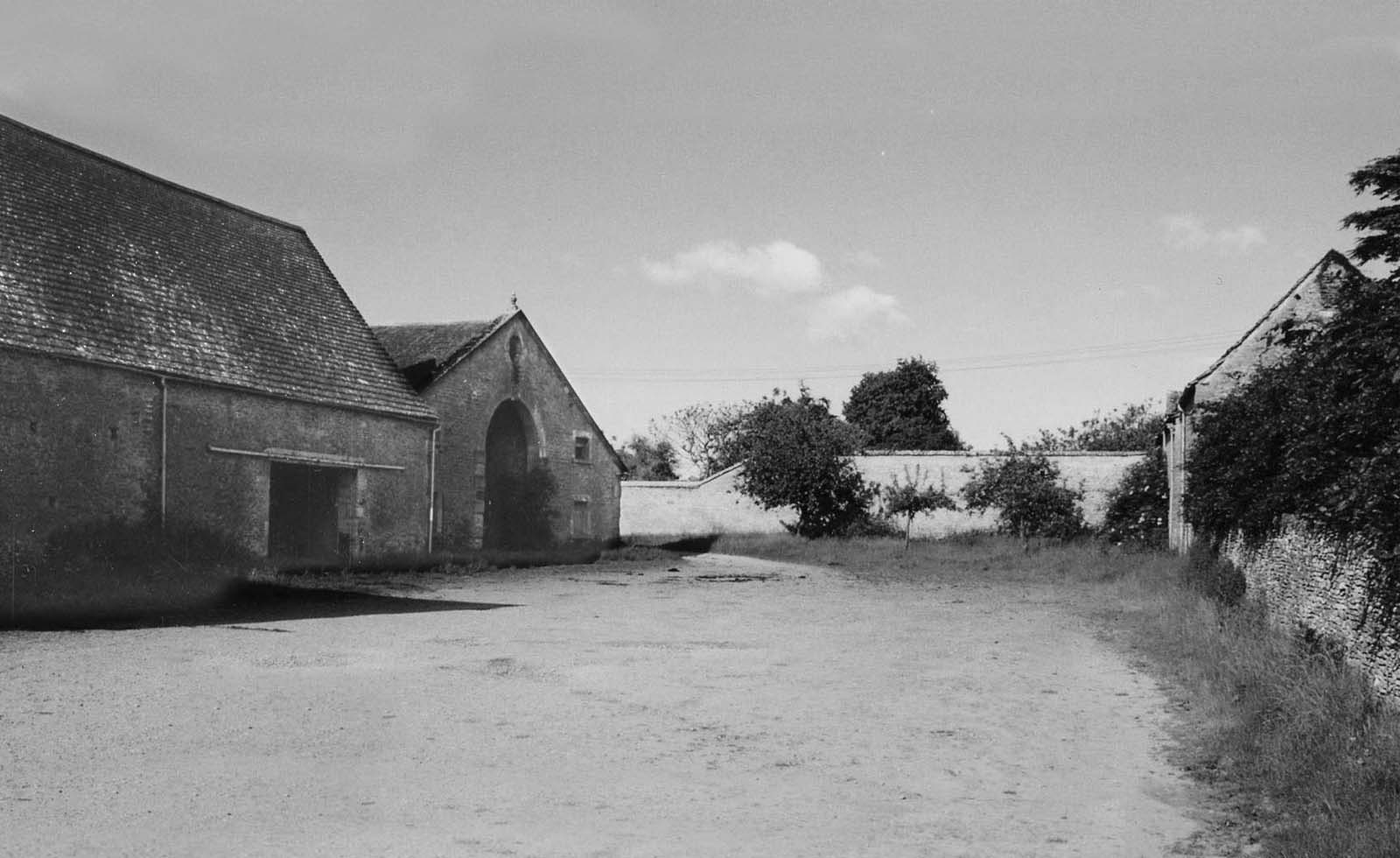
TITHE BARN – AFTER
The original square entrance seen above is now where the 'Baa' bar sits. The ground in front of it is now manicured, and leads through to rooms and cottages on site.
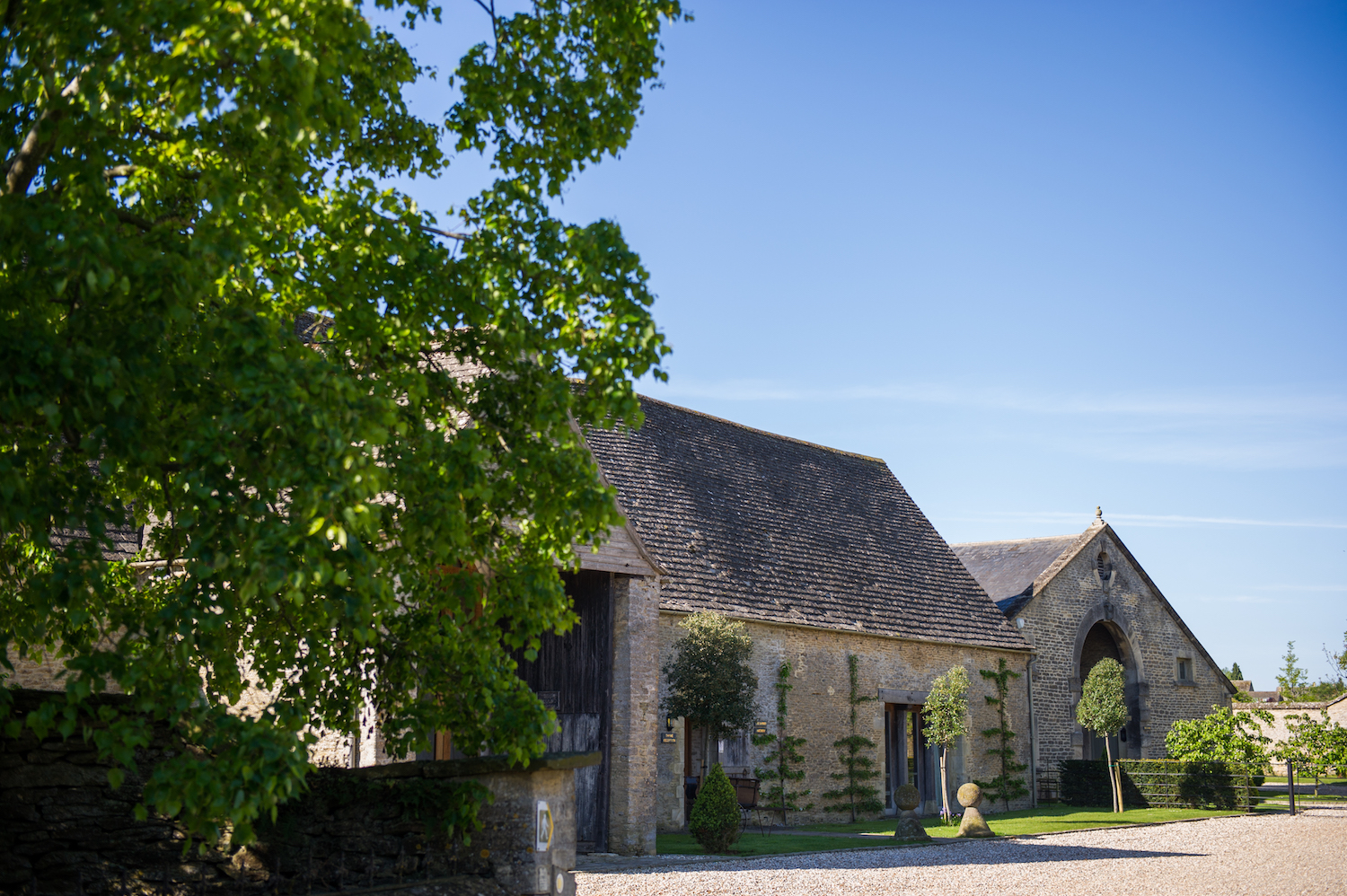
Inside Tithe barn, the original structure was completely preserved and restored, but freshened up with a lick of paint, carefully placed lighting, and elegant furniture.
BAR – BEFORE
The barn area that connected the Ox Barn with Tithe Barn was derelict and in disrepair.
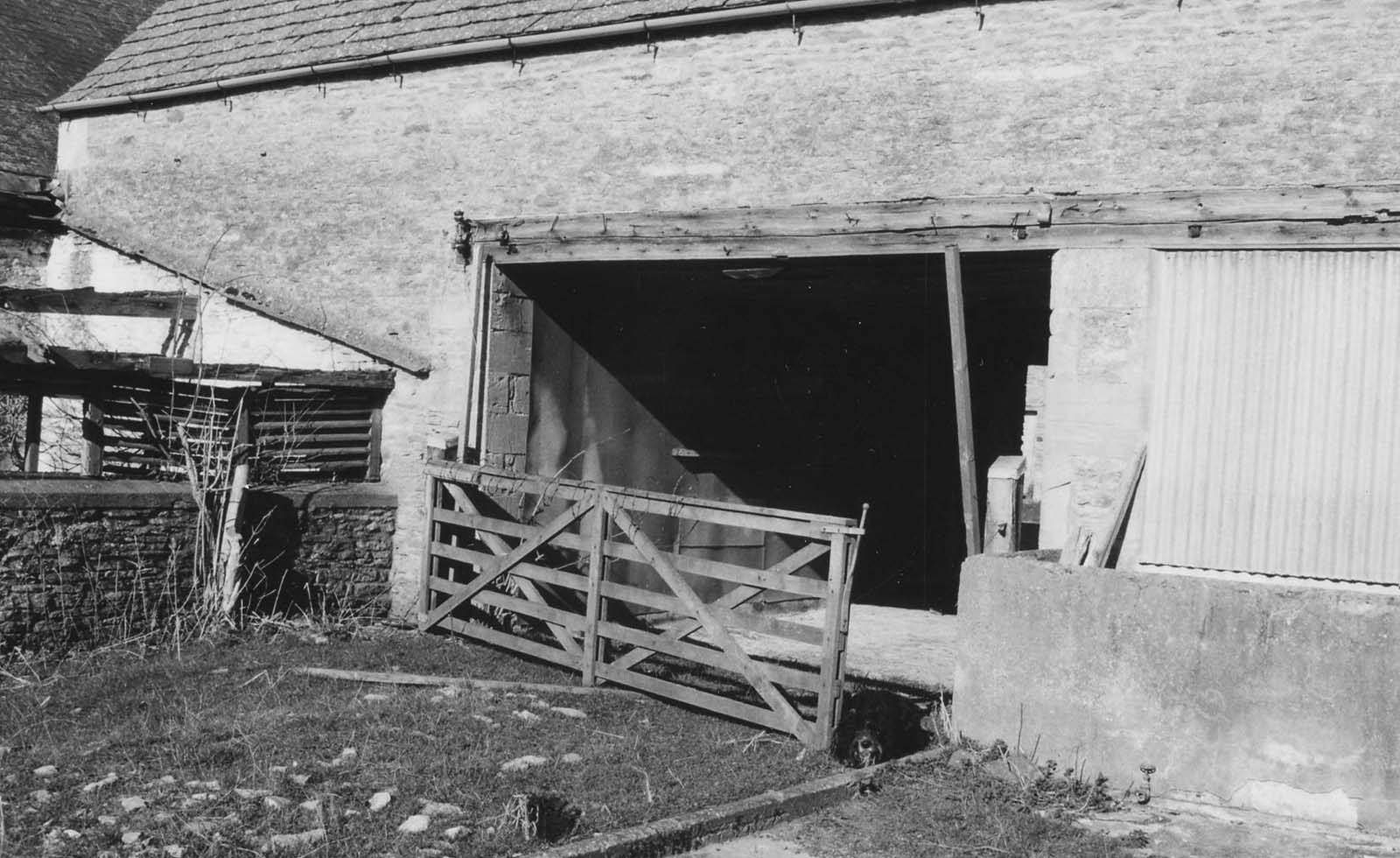
BAR – AFTER
Now this area houses a cool bar, The Baa, a nod to the property's large flock of resident sheep.
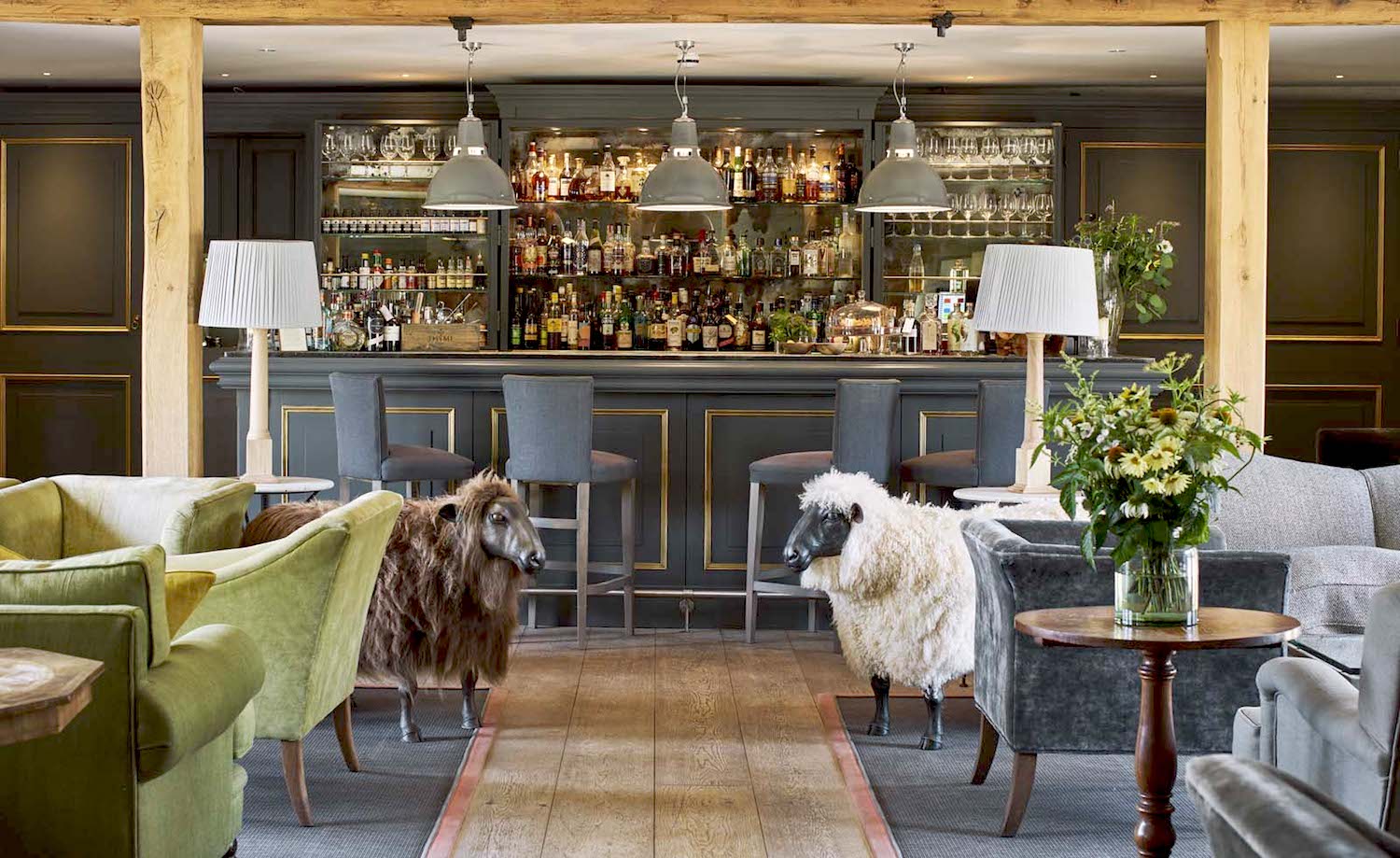
COTTAGES – BEFORE
Opposite the Ox Barn and Tithe Barn are two guest cottages, also beautifully restored, now with their own kitchens and living rooms.
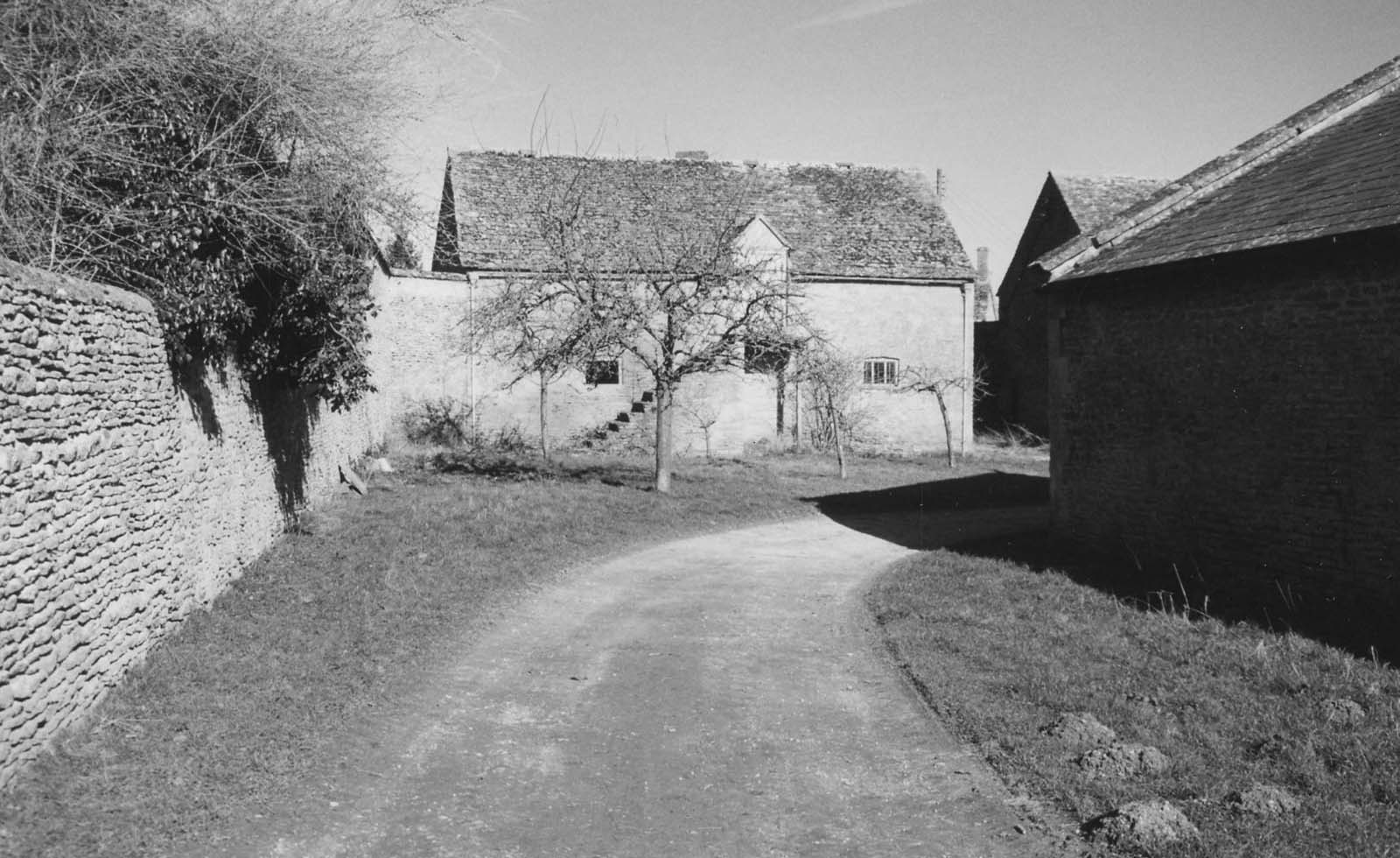
COTTAGES – AFTER
The cottages, called The Tallet and The Dairy, have retained their original charm with stone exterior, but look fresh and cared for.
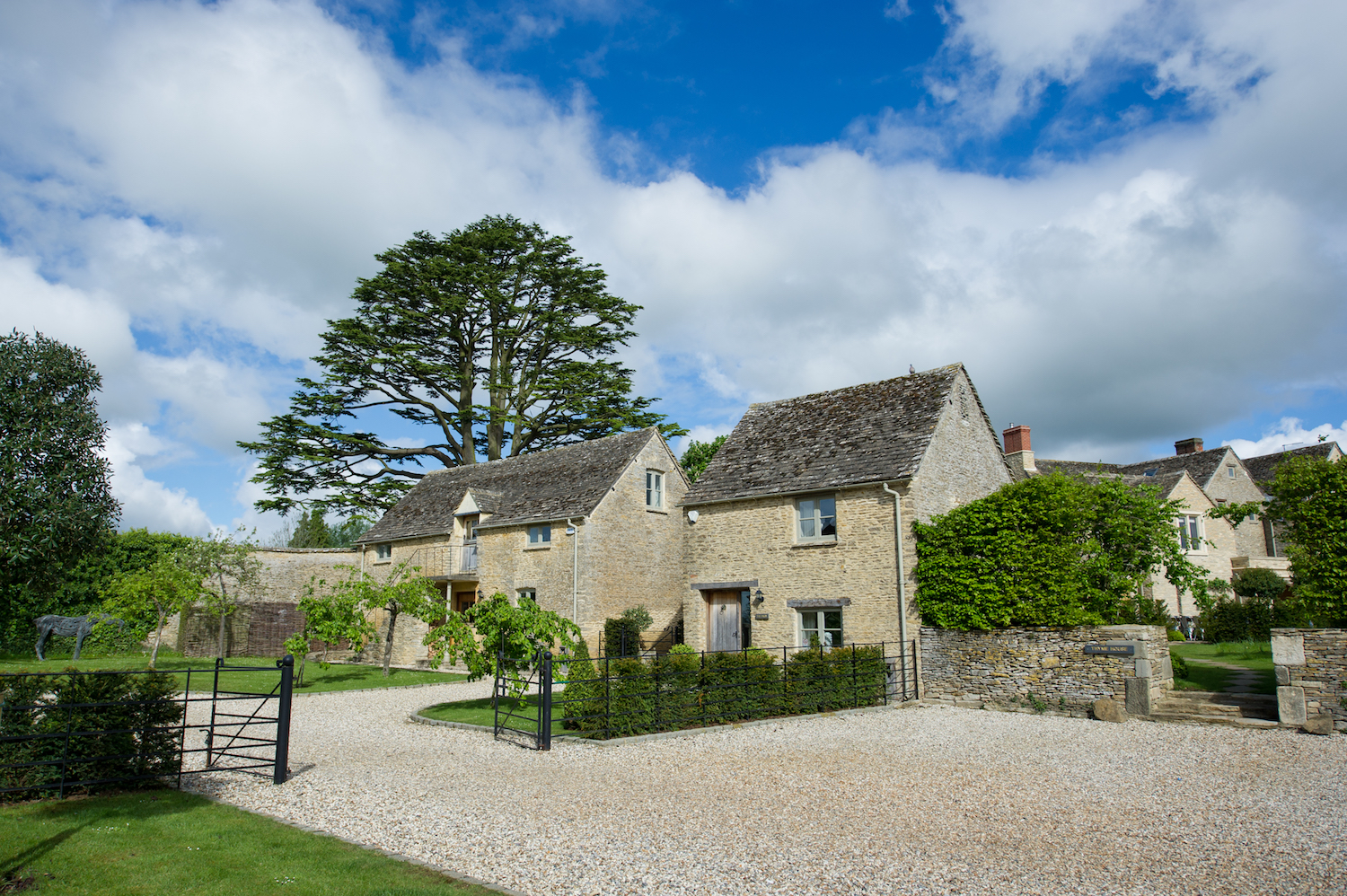
View from the mezzanine in the Ox Barn:
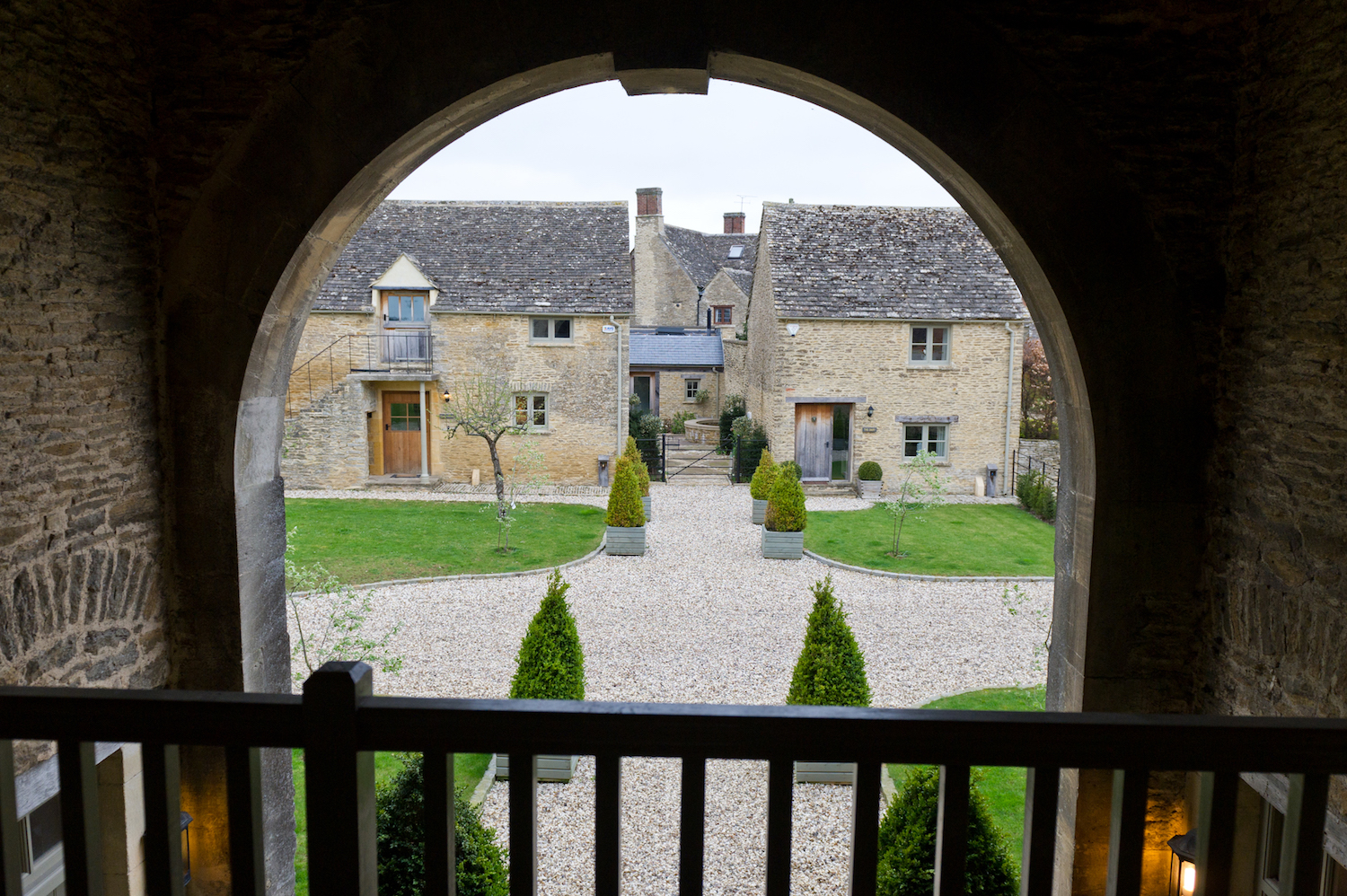
THE LODGE - BEFORE
The lodge was a lovely country home, but it needed updating.
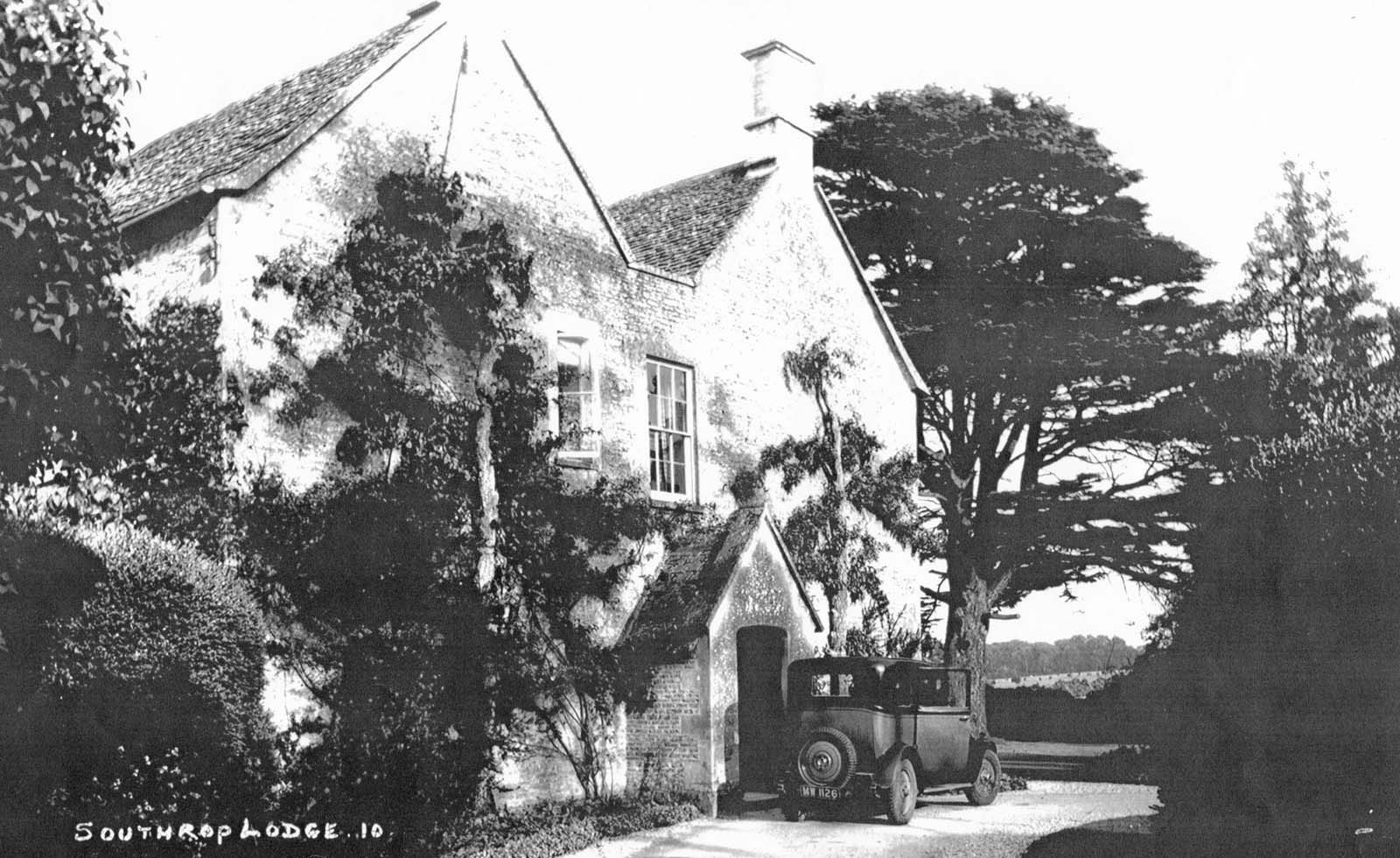
THE LODGE – AFTER
The Lodge now houses most of the guest bedrooms.
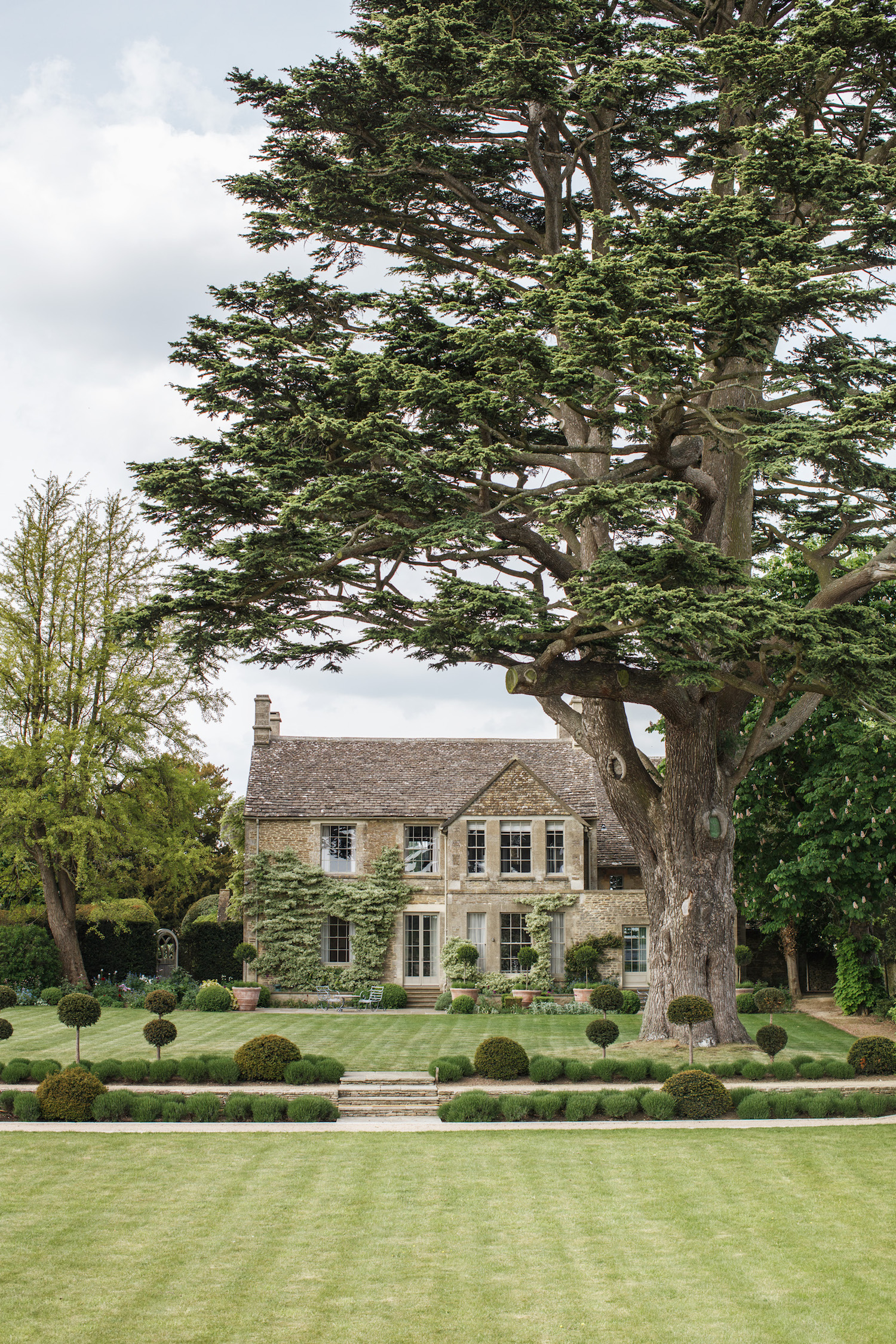
The landscaped grounds were done by Bunny Guinness, while the plot of a derelict greenhouse was re-built as the Spa. The original greenhouse had fallen down before the change of ownership, and all that was left was one freestanding central wall – listed of course! The new greenhouse building that sits in its place was constructed and built in a traditional style around that wall, leaving the building's history in tact.
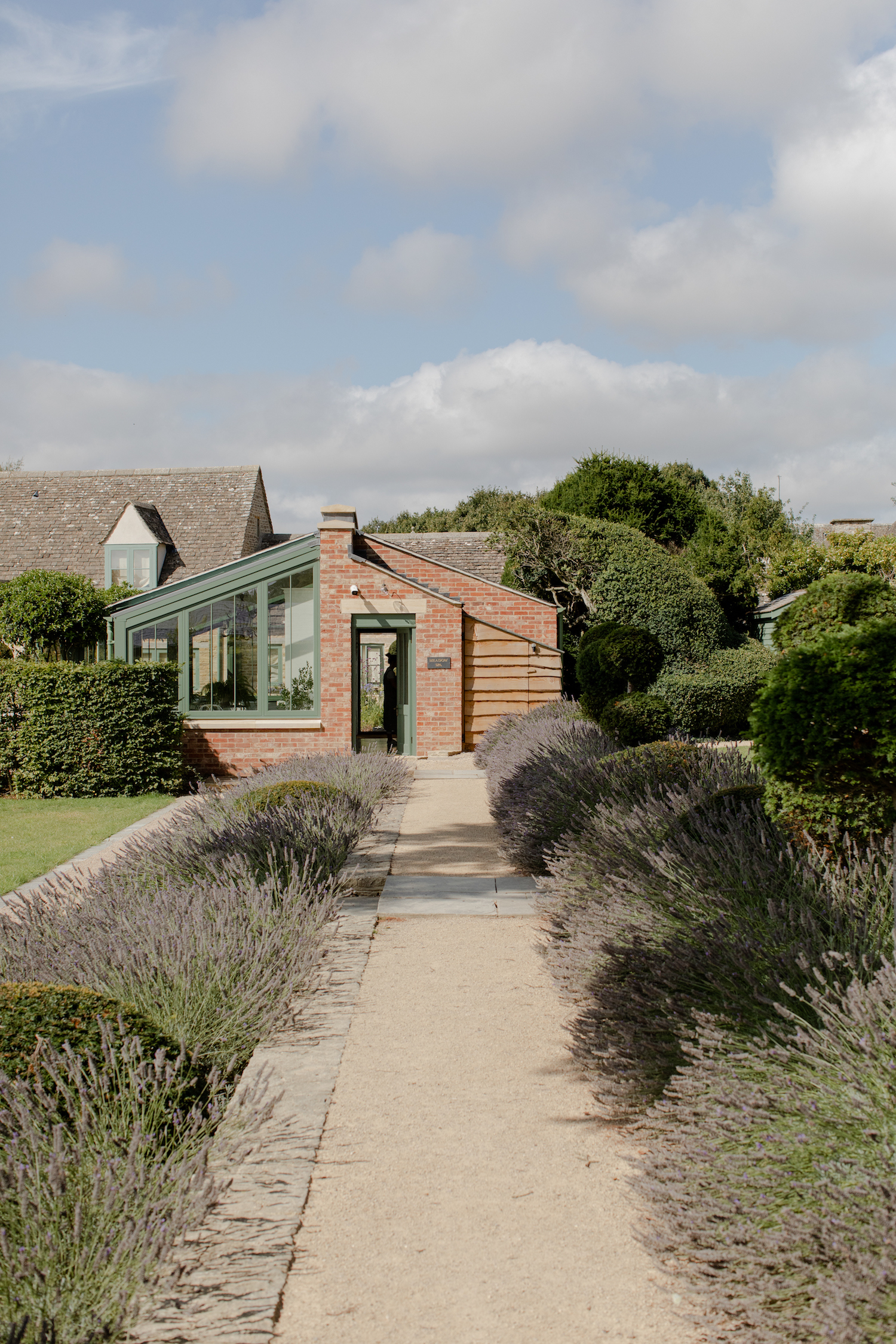
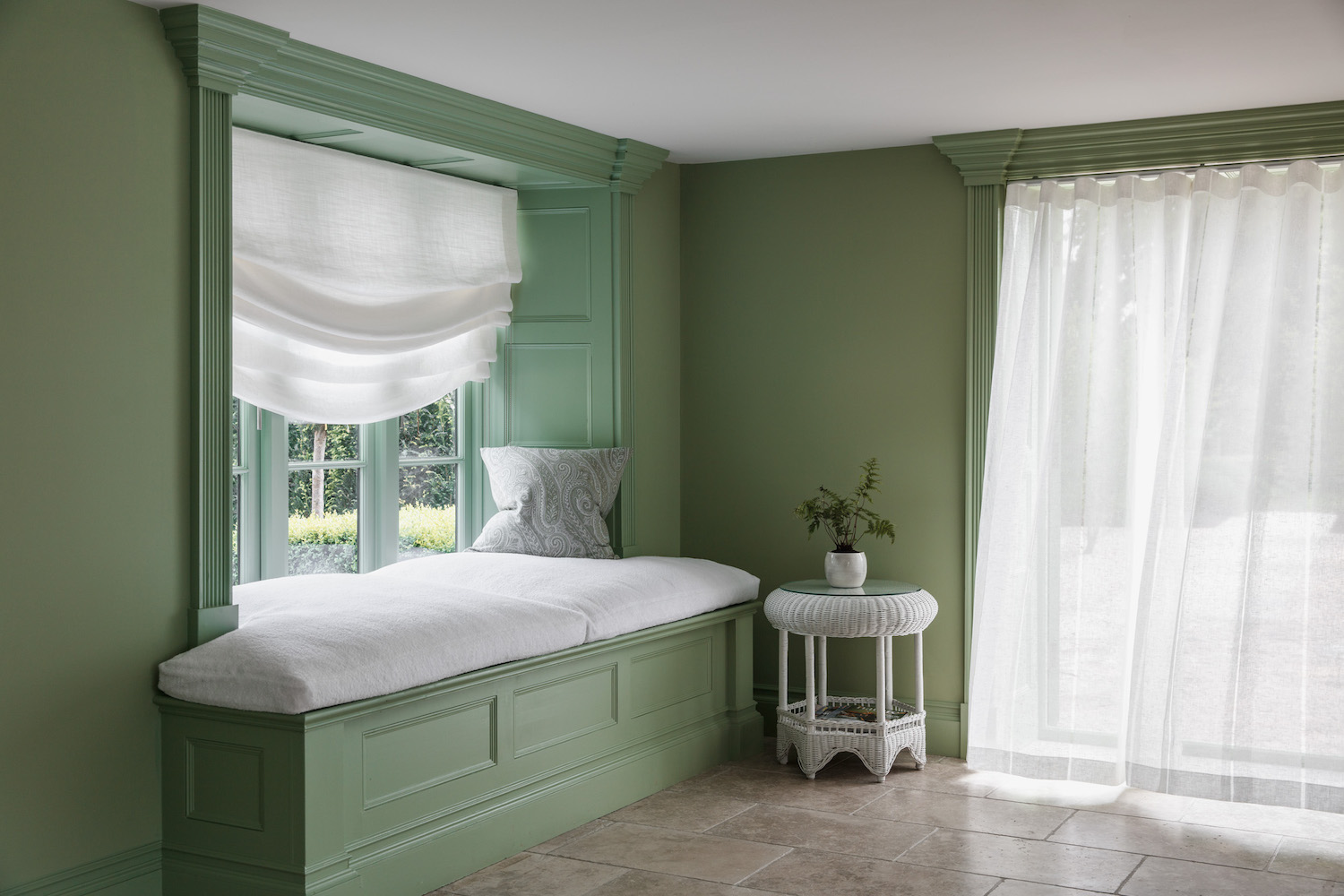
The walls surrounding The Lodge are historic and listed, so needed to be kept as they were. They are now incorporated as part of the spa.
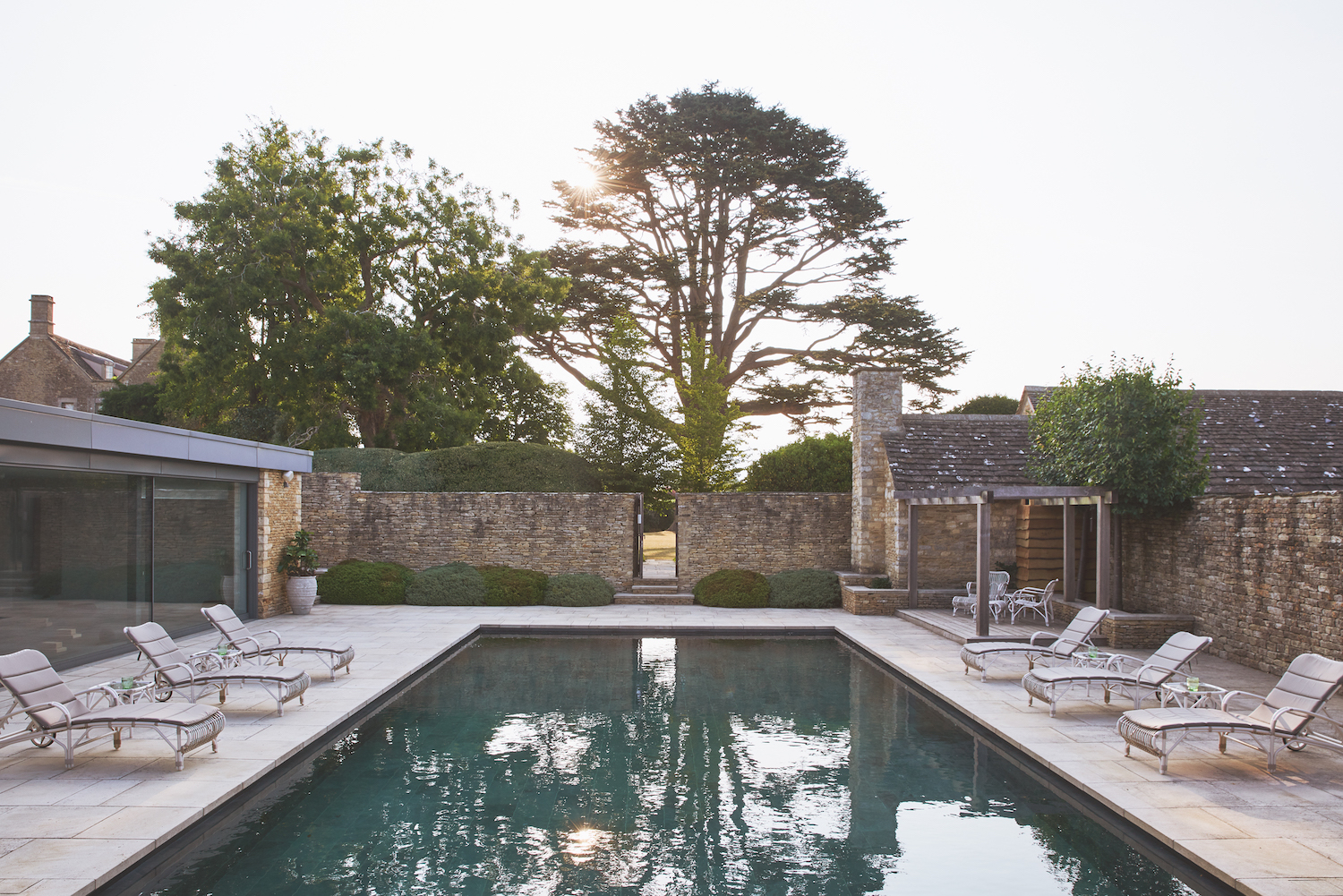
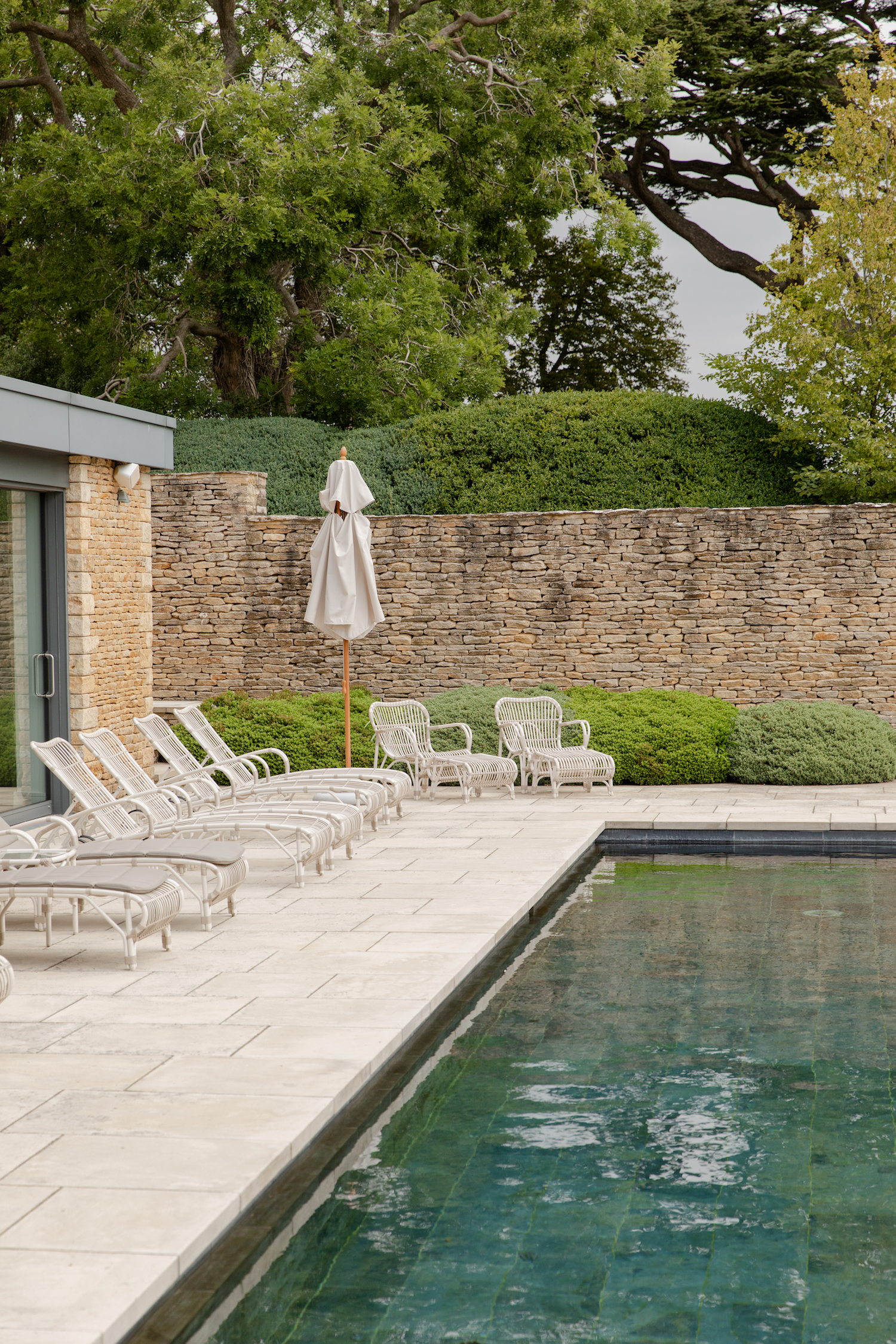
The natural black slate swimming pool is filled with Thyme's own spring water and is filtered through an innovative ceramic biodynamic filter meaning it needs no chemicals or salt at all.
FARMHOUSE –BEFORE
When another neighbouring property came up for sale – the Farmhouse – the Hibberts snapped it up and incorporated it as part of Thyme.
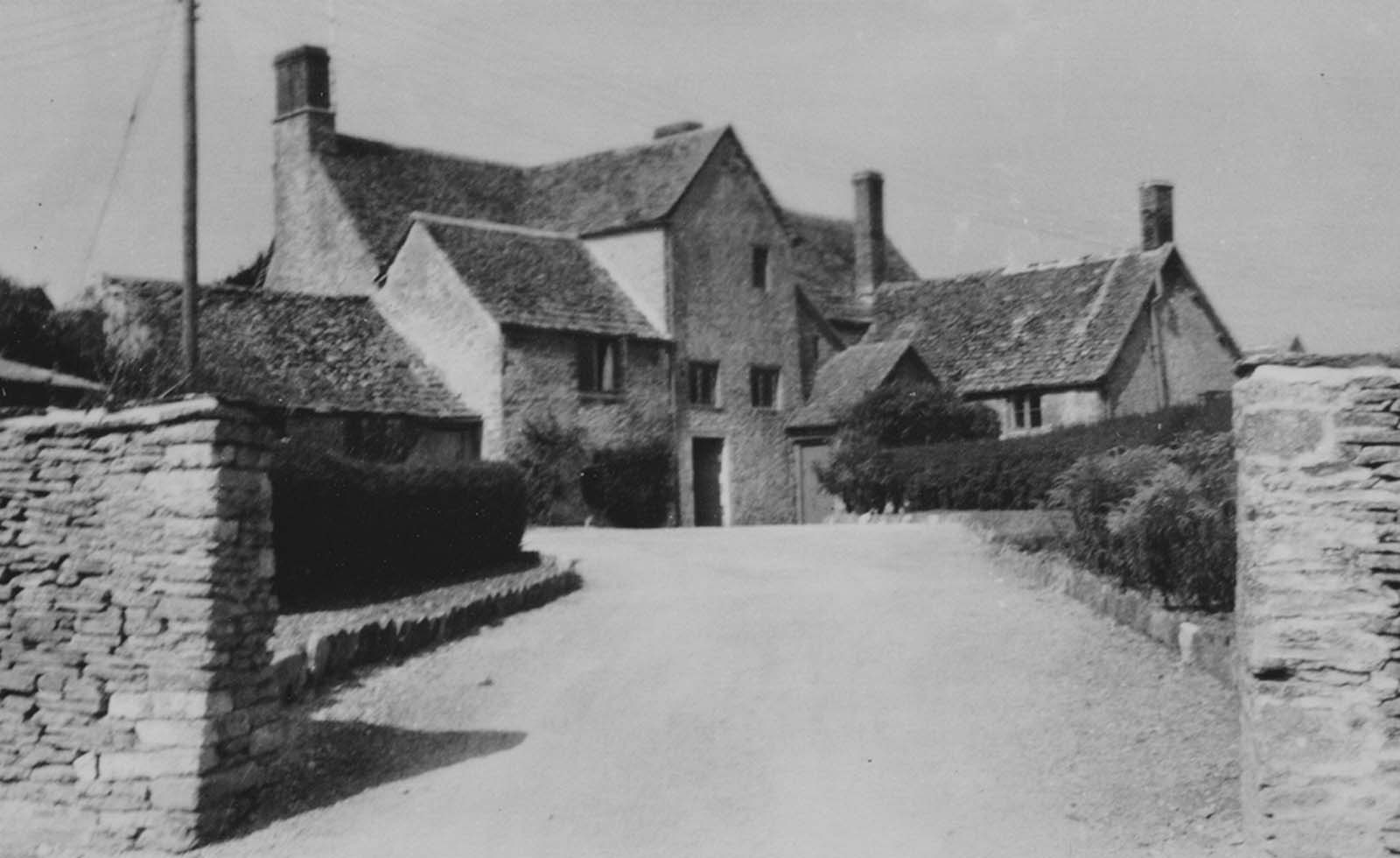
It underwent an extensive renovation, and now houses gorgeous guest bedrooms.
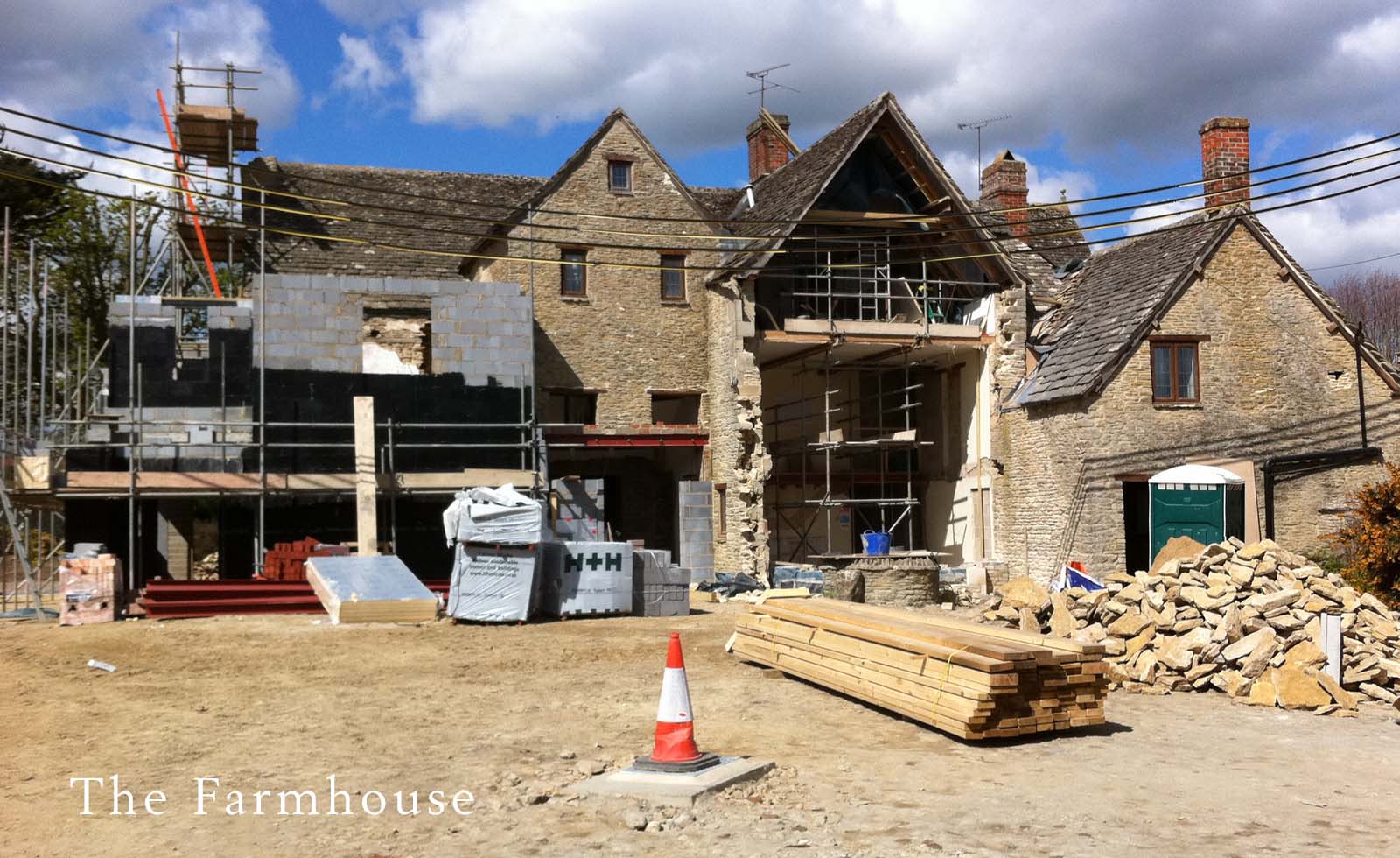
FARMHOUSE – AFTER
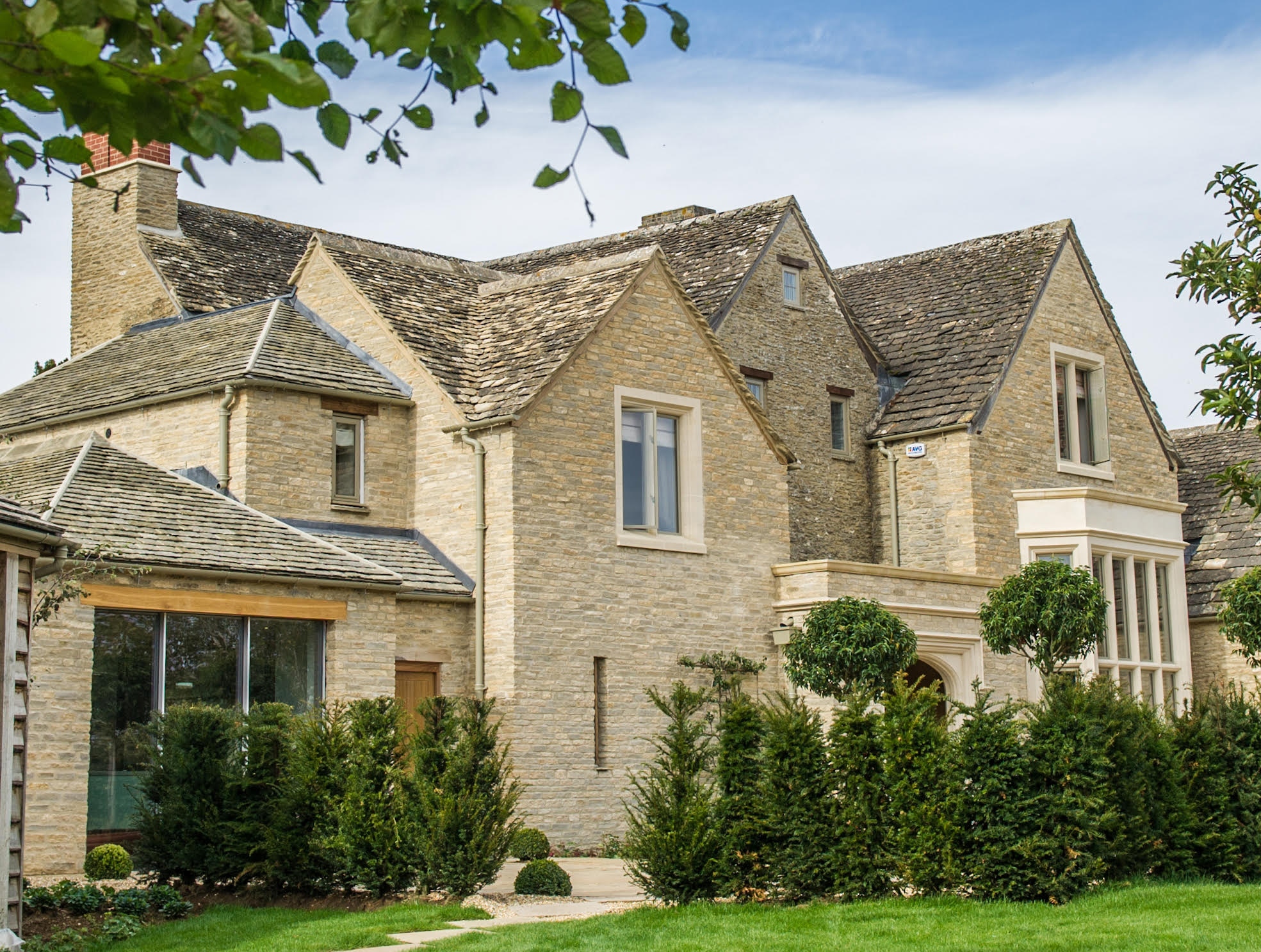
OLD WALLS – BEFORE
Now every last barn, cottage and structure on the land has been renovated, and given purpose, whether as a guest cottage or communal building.
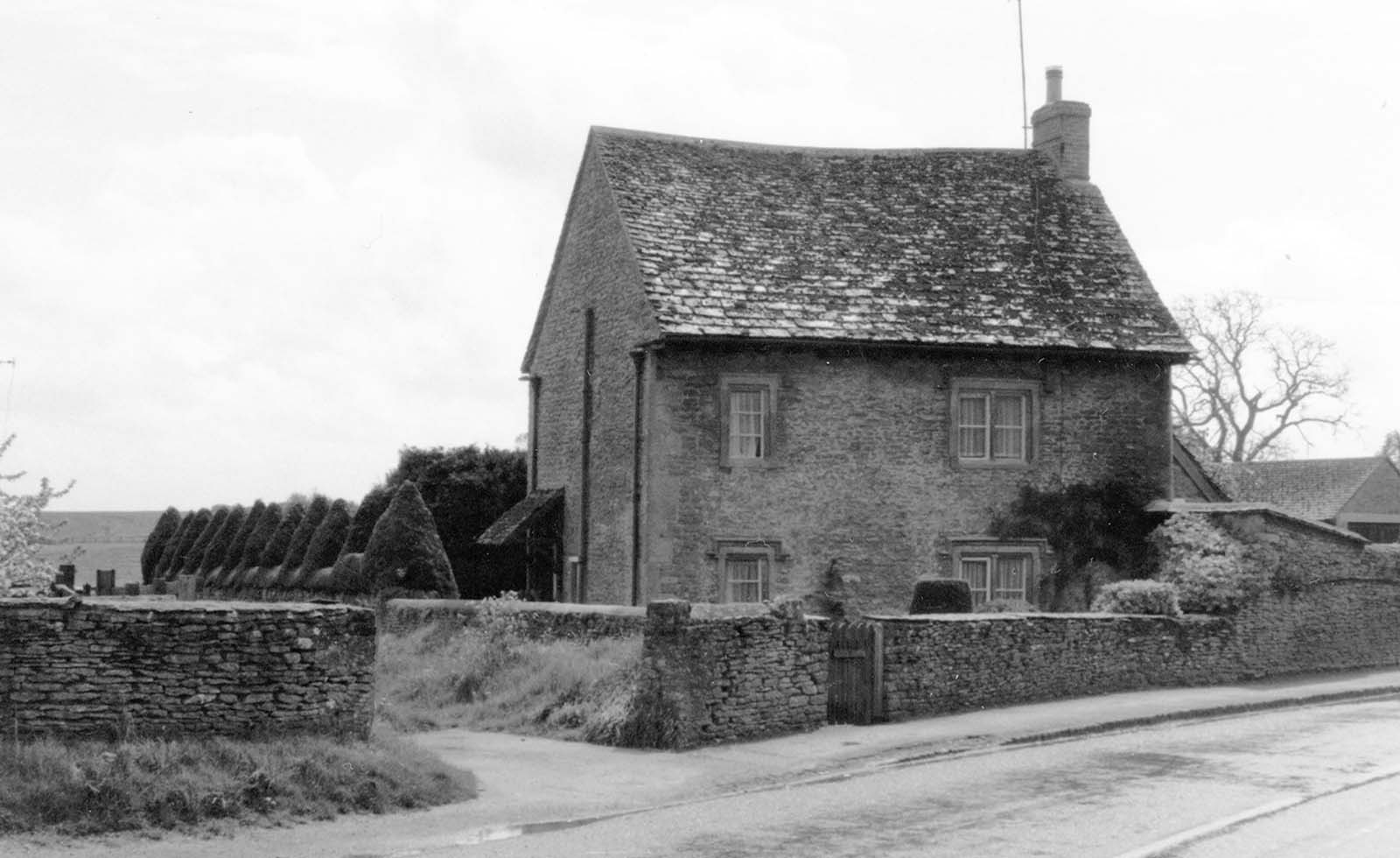
OLD WALLS – AFTER
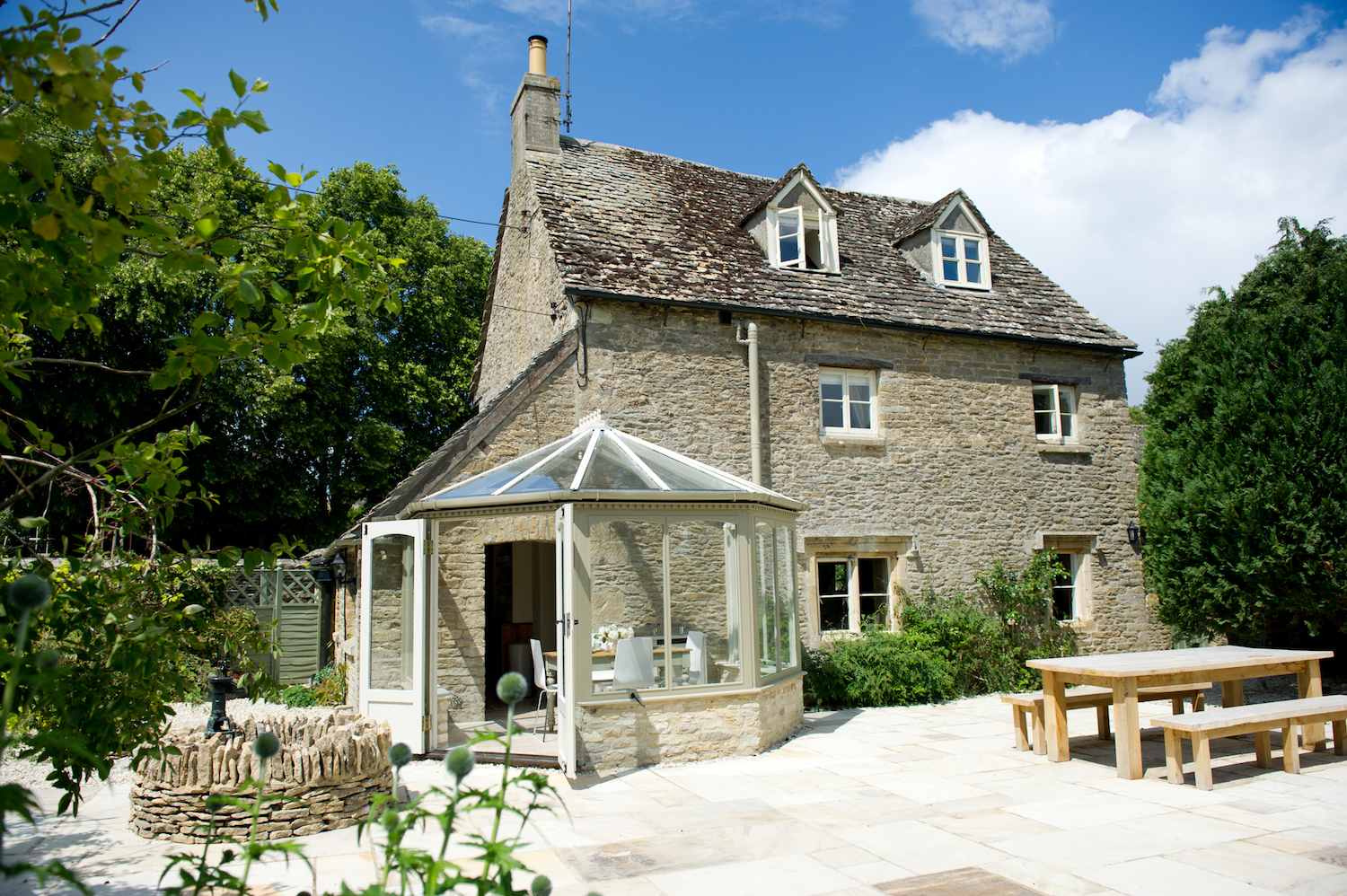

Lotte is the former Digital Editor for Livingetc, having worked on the launch of the website. She has a background in online journalism and writing for SEO, with previous editor roles at Good Living, Good Housekeeping, Country & Townhouse, and BBC Good Food among others, as well as her own successful interiors blog. When she's not busy writing or tracking analytics, she's doing up houses, two of which have features in interior design magazines. She's just finished doing up her house in Wimbledon, and is eyeing up Bath for her next project.