See how a tiny city apartment in Rome packs in statement interiors
This tiny city apartment disrupts tradition with a bold colour palette, graphic lines and a pinch of minimalism.

The Livingetc newsletters are your inside source for what’s shaping interiors now - and what’s next. Discover trend forecasts, smart style ideas, and curated shopping inspiration that brings design to life. Subscribe today and stay ahead of the curve.
You are now subscribed
Your newsletter sign-up was successful
A compact 1950s apartment in Rome's Appio Latino district, just a few steps from the Caffarella Park, has received a strikingly bold transformation.
The owners, a young couple, asked Rome-based duo La Macchina Studio to preserve the original Venetian terrazzo flooring, while also disrupting tradition with a wholly new look.
The architects gave the 75 sqm, one bedroom apartment a surreal and theatrical edge, while keeping furnishings relatively minimal. The end look is a celebration graphic lines, bold colours and minimalism.
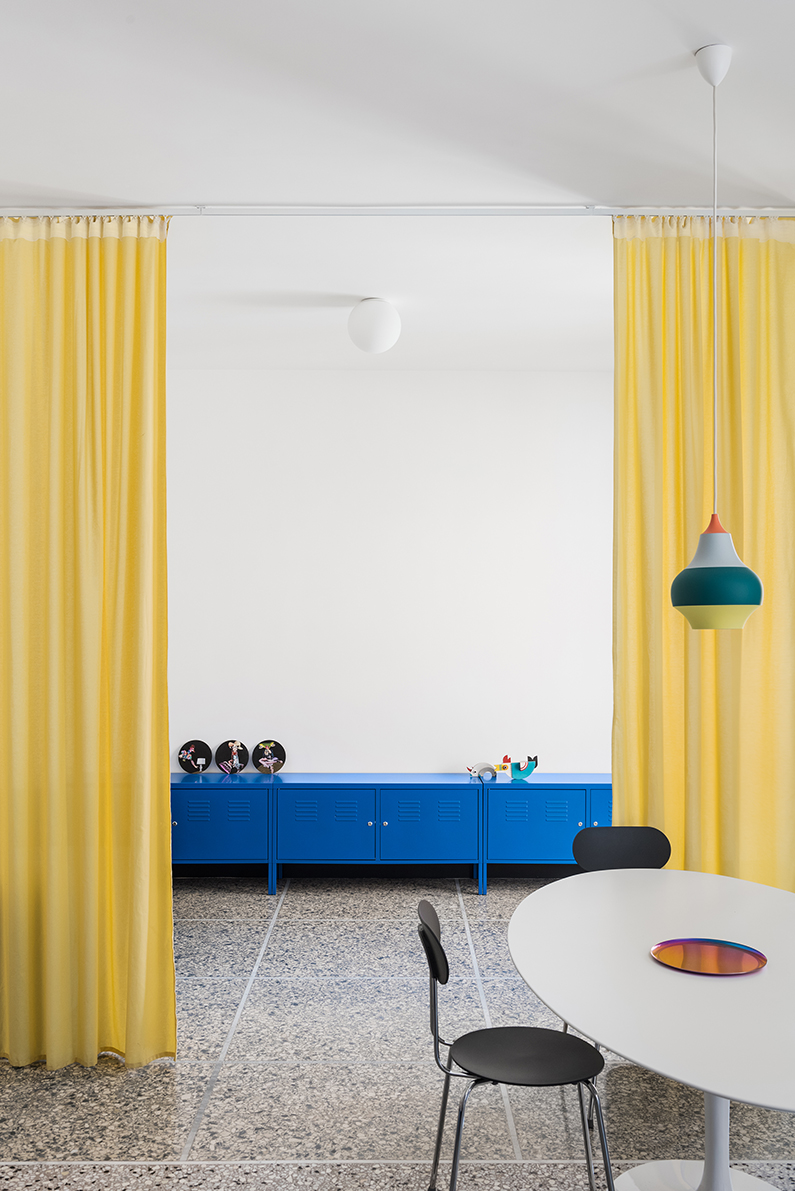
As the apartment is long and narrow, it's divided into three sections. At the far left end is a small living room area, in the middle is a kitchen and dining area, while the bedroom and bathroom is at the other end to the right.
The living room is zoned by a yellow curtain which replaced a former partition wall. The curtain acts as a softer border, separating the kitchen and living area while giving a bigger sense of space.
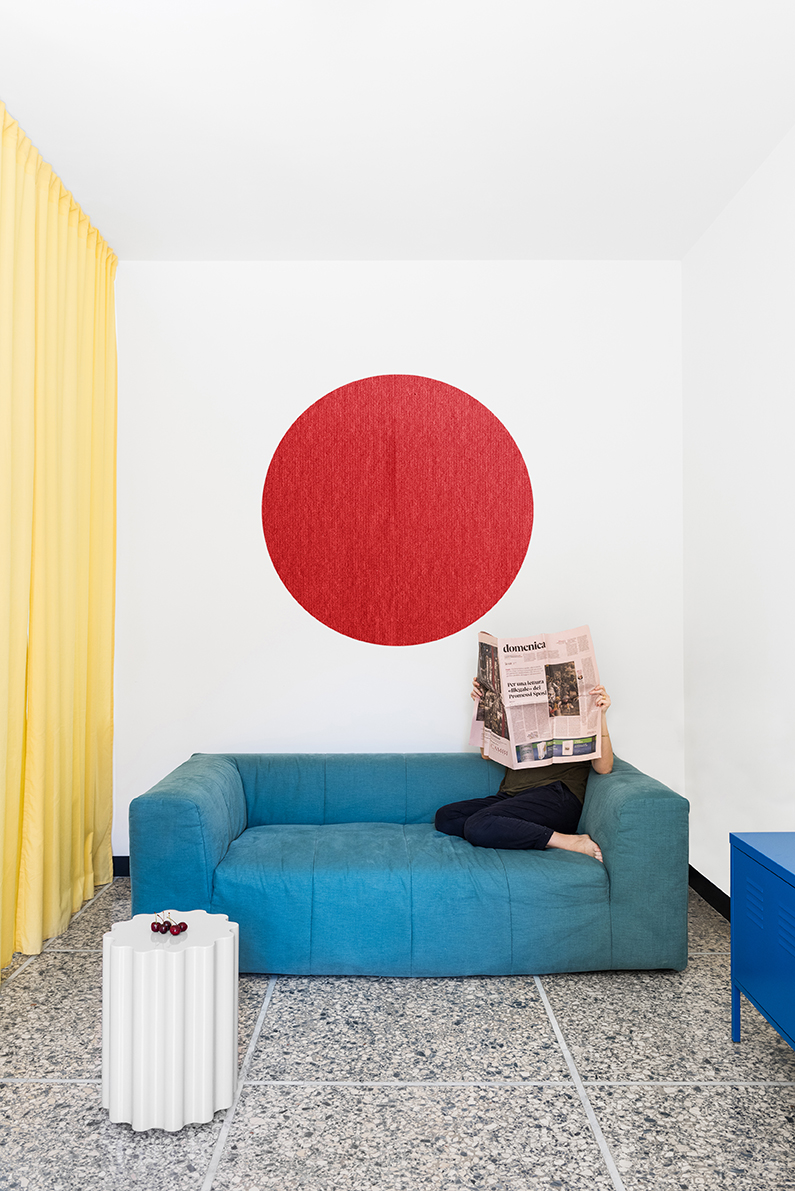
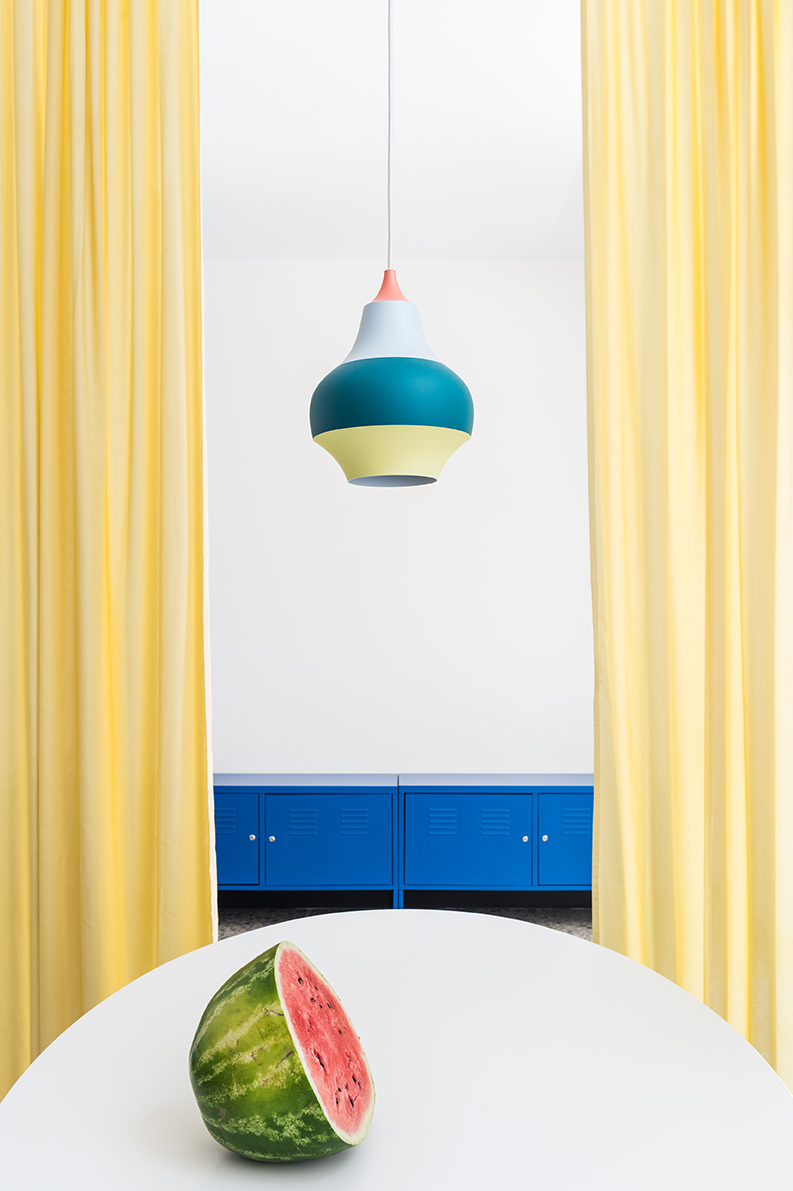
The apartment is punctuated by an arched, lacquered wood blue door which leads to the bedroom.
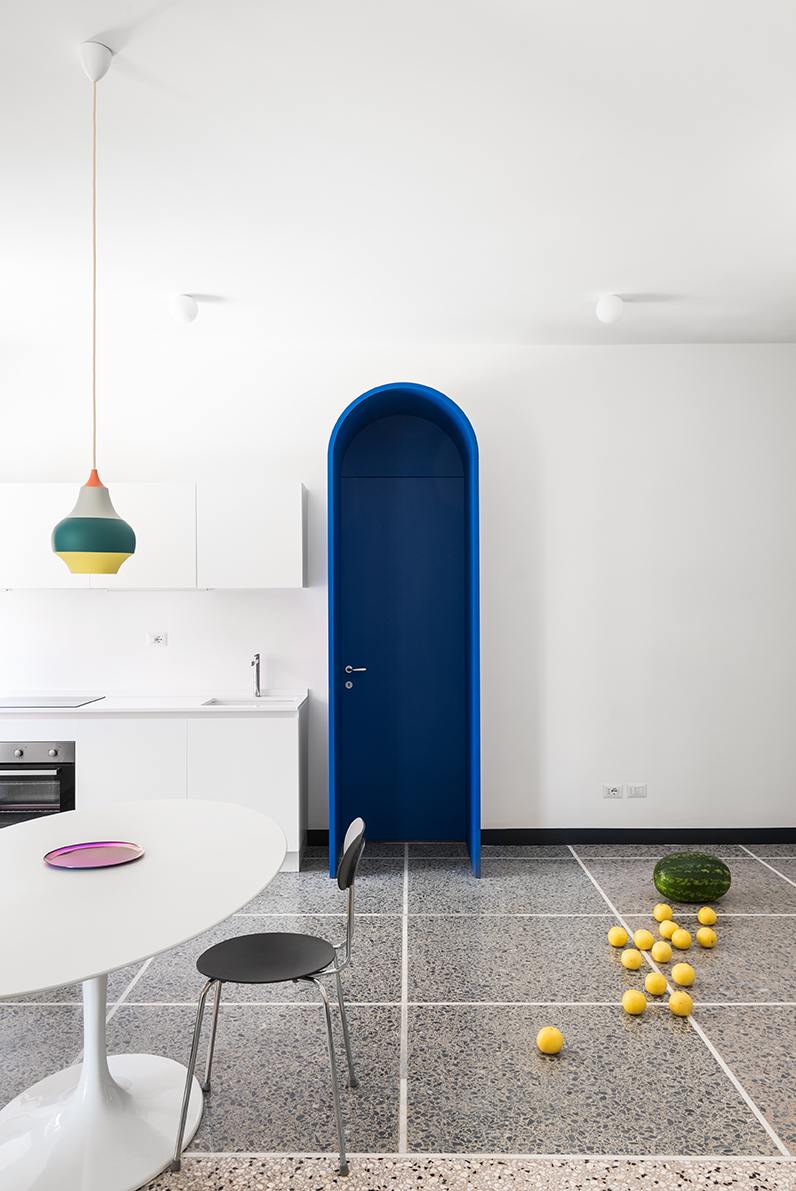
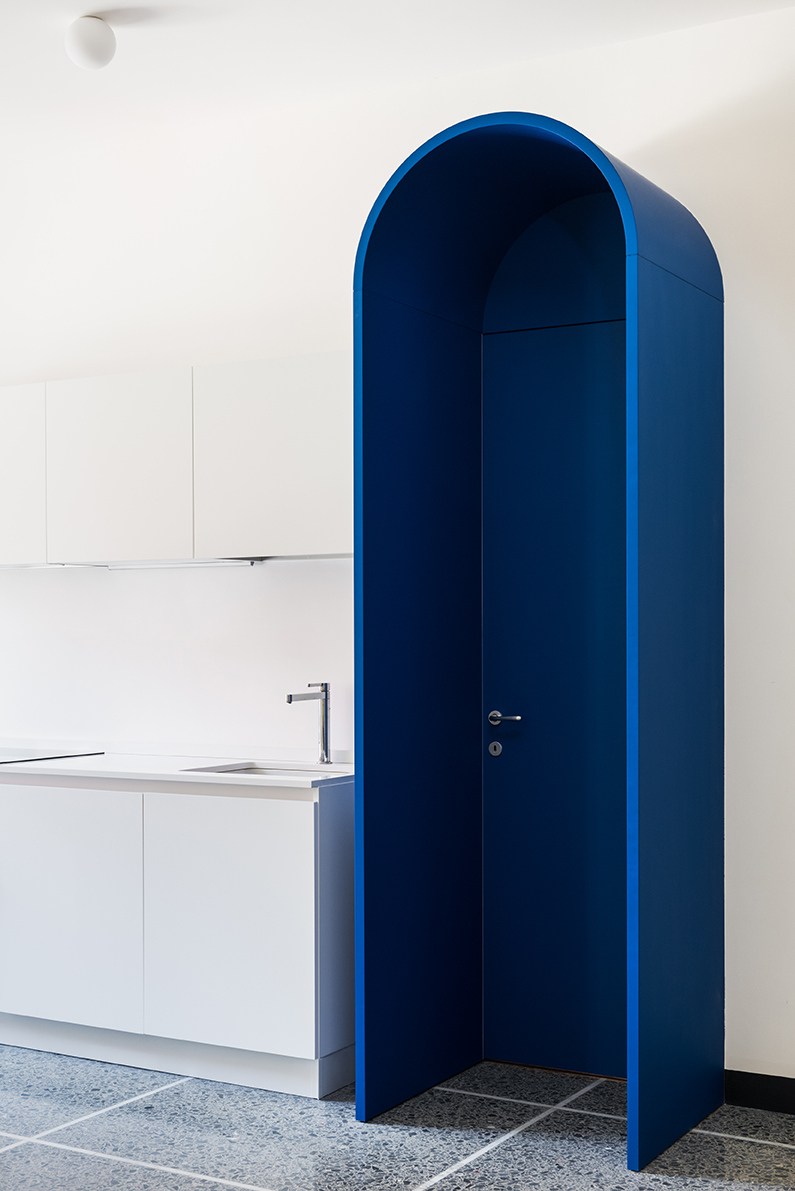
The door, with its wooden profile that juts out 70cm towards the dining room, is the centrepiece of the open-plan living space and hides the kitchen furniture from view of the bedroom.
The Livingetc newsletters are your inside source for what’s shaping interiors now - and what’s next. Discover trend forecasts, smart style ideas, and curated shopping inspiration that brings design to life. Subscribe today and stay ahead of the curve.
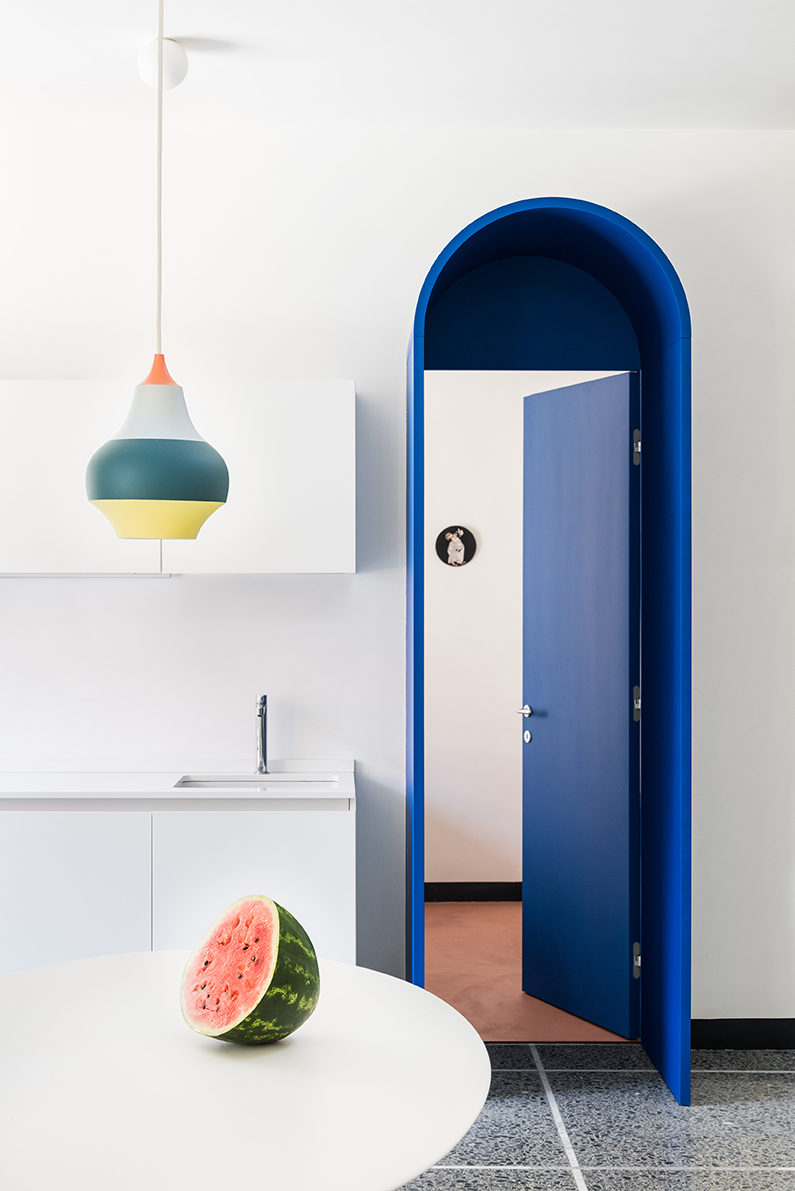
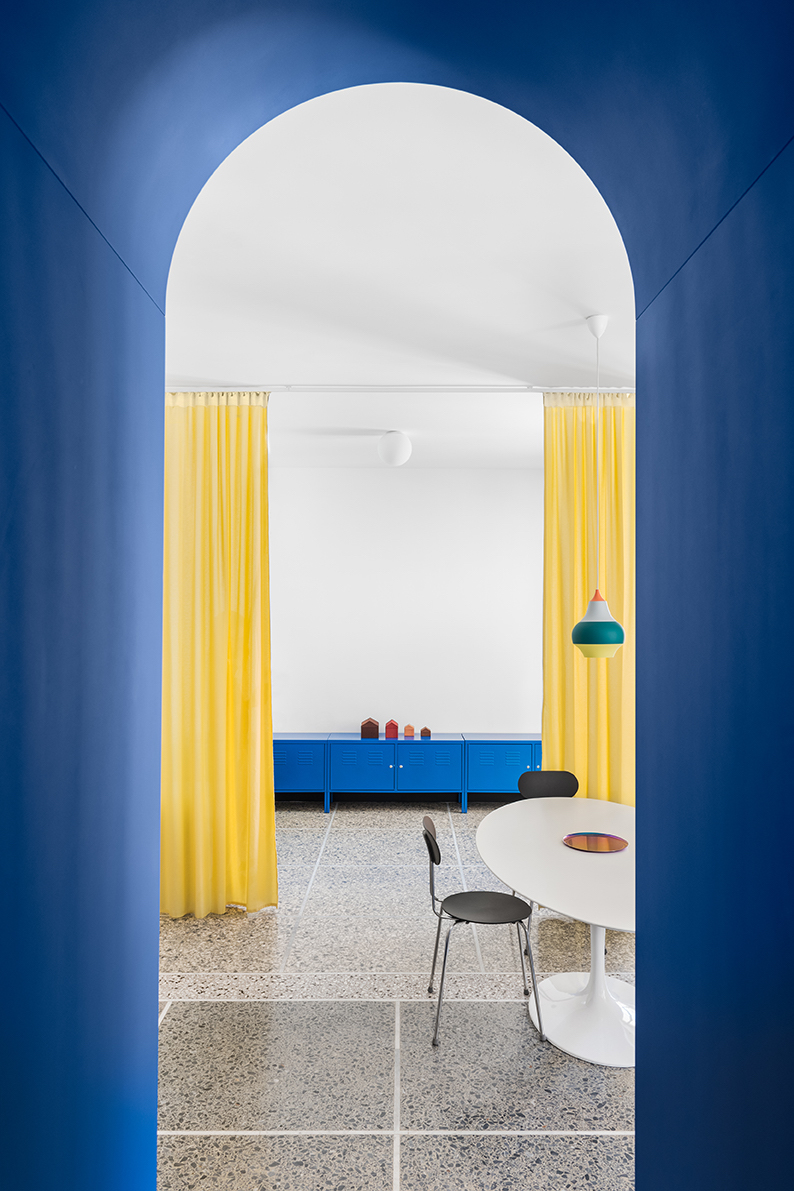
View from the bedroom into the apartment
Meanwhile the bedroom features a softer colour palette of pinks and dusty reds, with velvety curtains and a microcement floor.
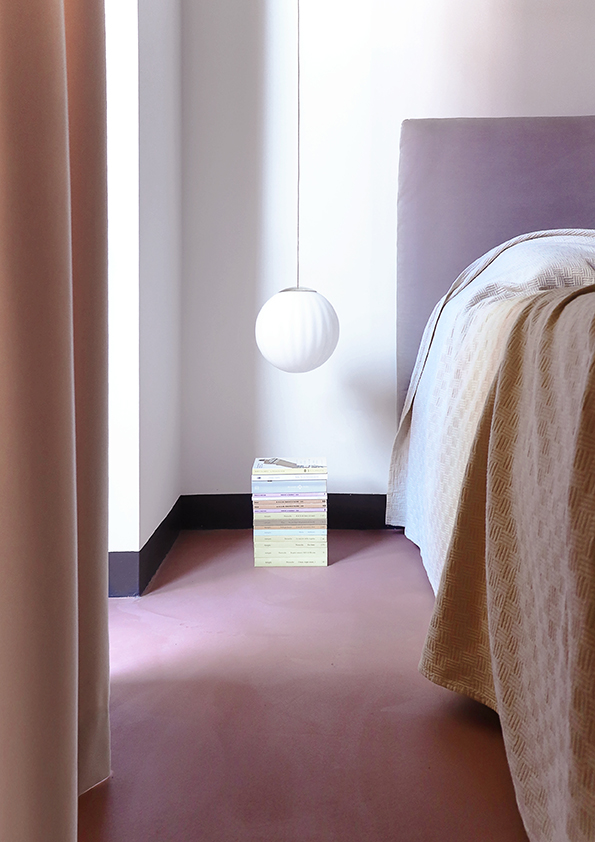
The white mosaic tiled bathroom features a striking grey-blue, flush-to-the-wall arch that seems drawn on, framing a view to the freestanding washbasin and blue enamel wall.
This blending of shapes, designs and colours creates a “collage” effect when placed next to and in front of each other like this.
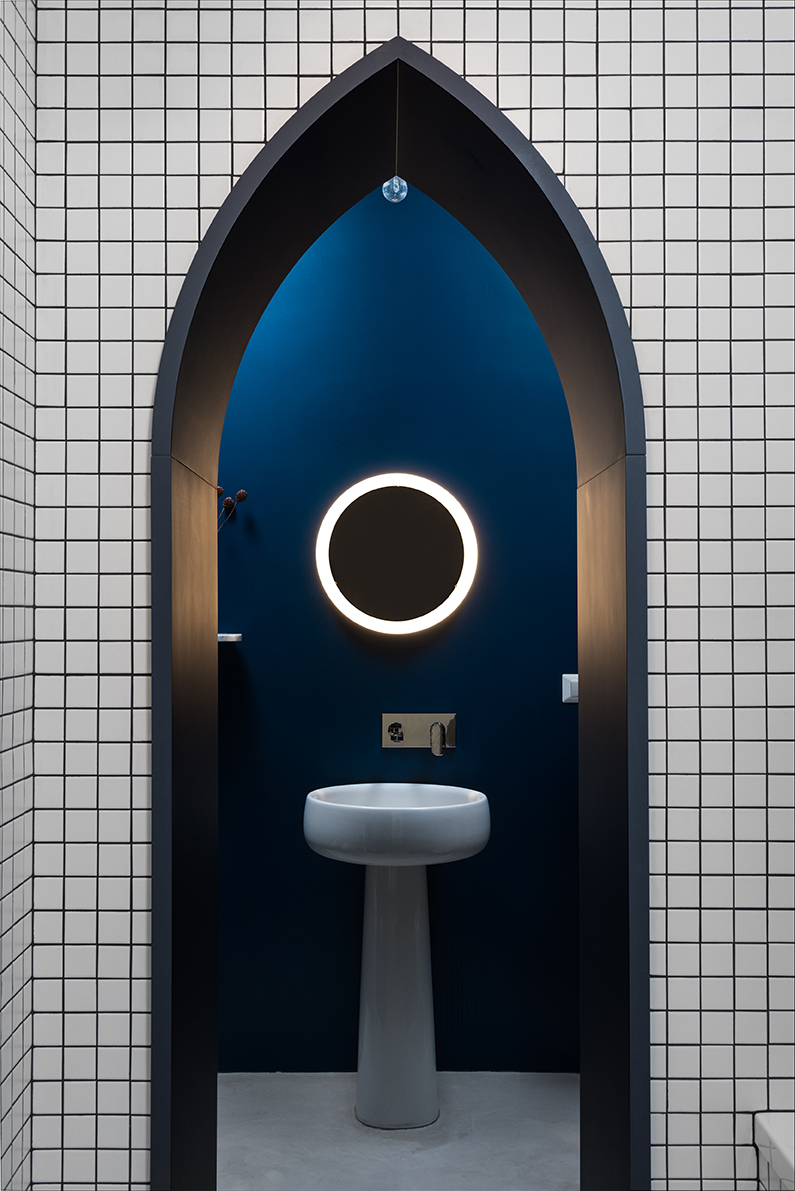
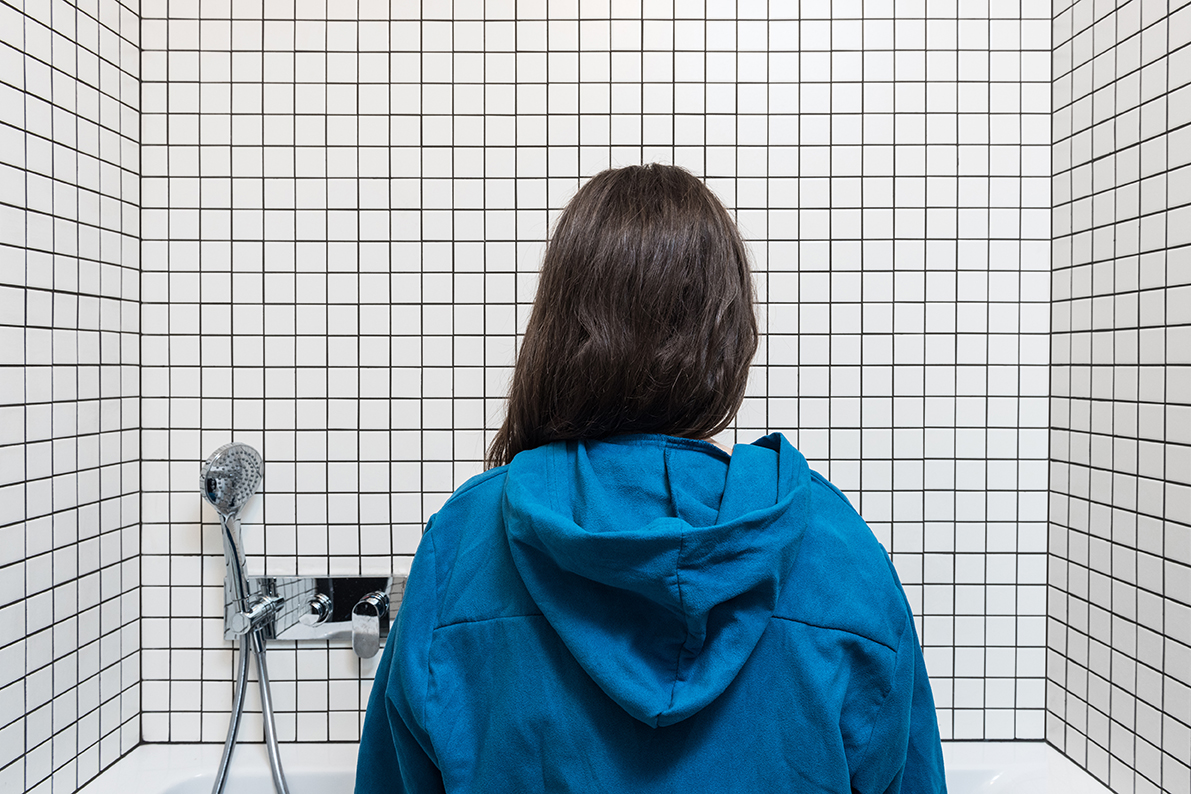
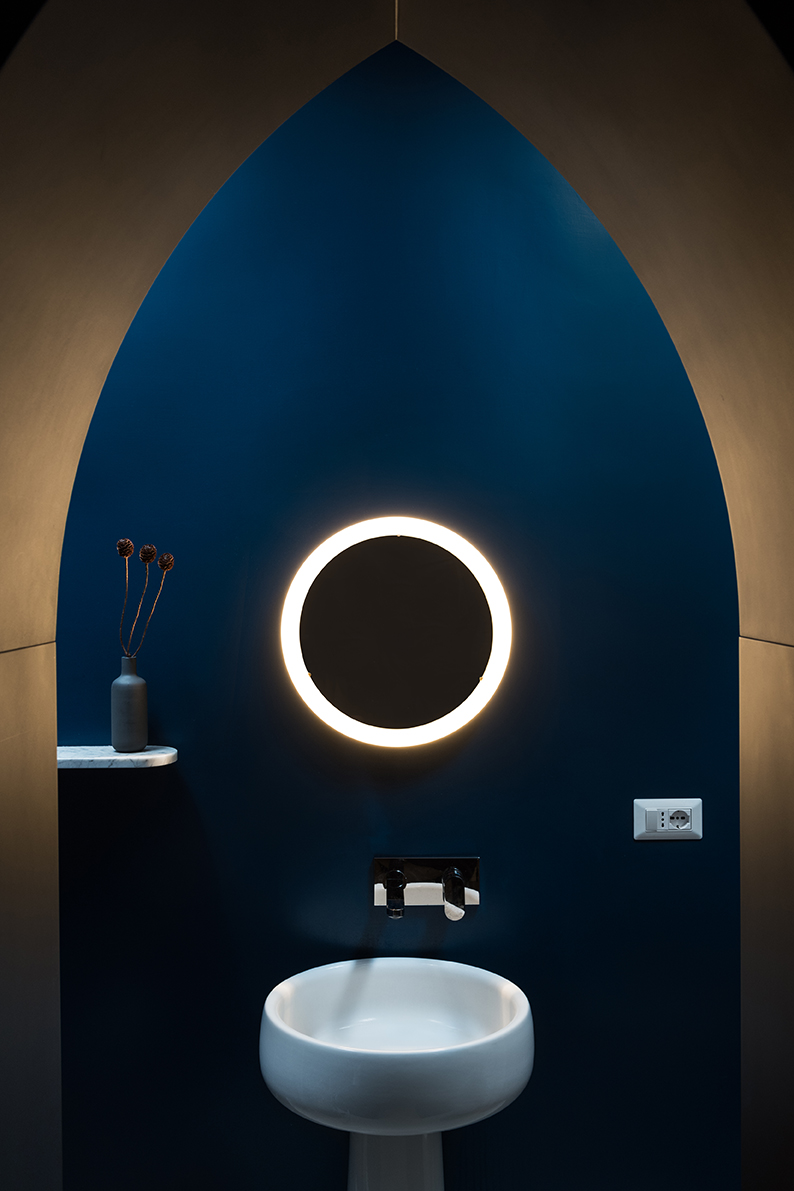
The narrow corridor hides built-in storage. The white lacquered bridge wardrobe also hides a small study, creating an isolated area tucked away from the rest of the apartment, making it easier to work from home.
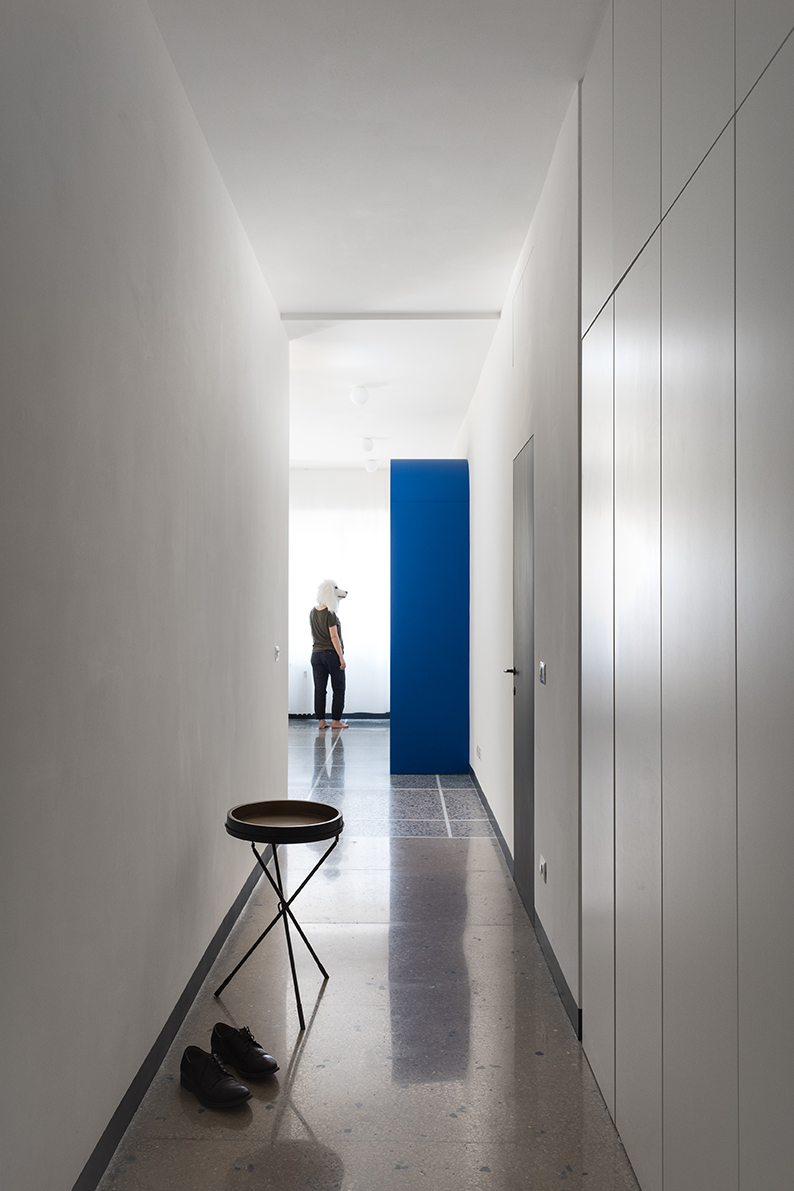
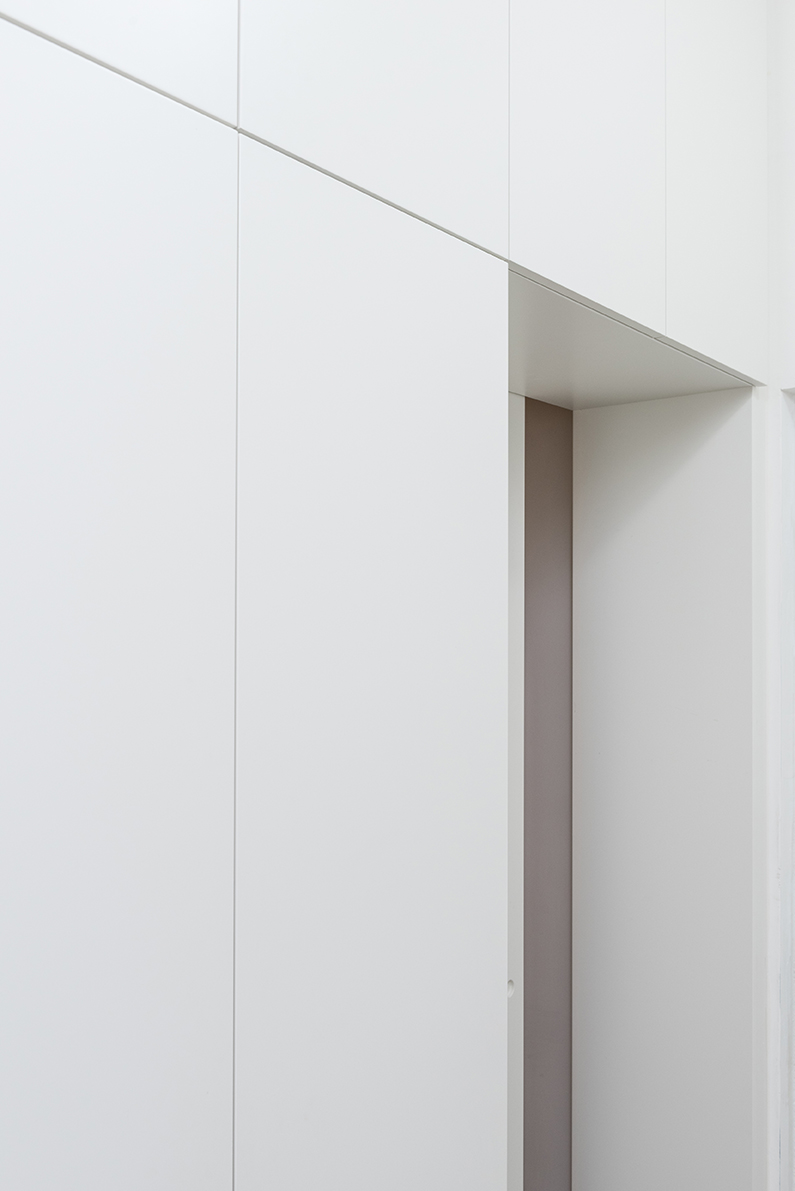
Materials
Venetian terrazzo floors
Microcement floors
Furniture and craftsmanship in lacquered wood
Ceramic mosaic and wall enamel coverings
Architecture: La Macchina Studio (Gianni Puri, Enrica Siracusa)
Photography: Paolo Fusco

Lotte is the former Digital Editor for Livingetc, having worked on the launch of the website. She has a background in online journalism and writing for SEO, with previous editor roles at Good Living, Good Housekeeping, Country & Townhouse, and BBC Good Food among others, as well as her own successful interiors blog. When she's not busy writing or tracking analytics, she's doing up houses, two of which have features in interior design magazines. She's just finished doing up her house in Wimbledon, and is eyeing up Bath for her next project.