Should a kitchen island be the same height as the counters? Designers reveal the secret to the perfect space
We talk through how to choose the perfect height for your space and answer the ultimate FAQ – should a kitchen island be the same height as the counters?

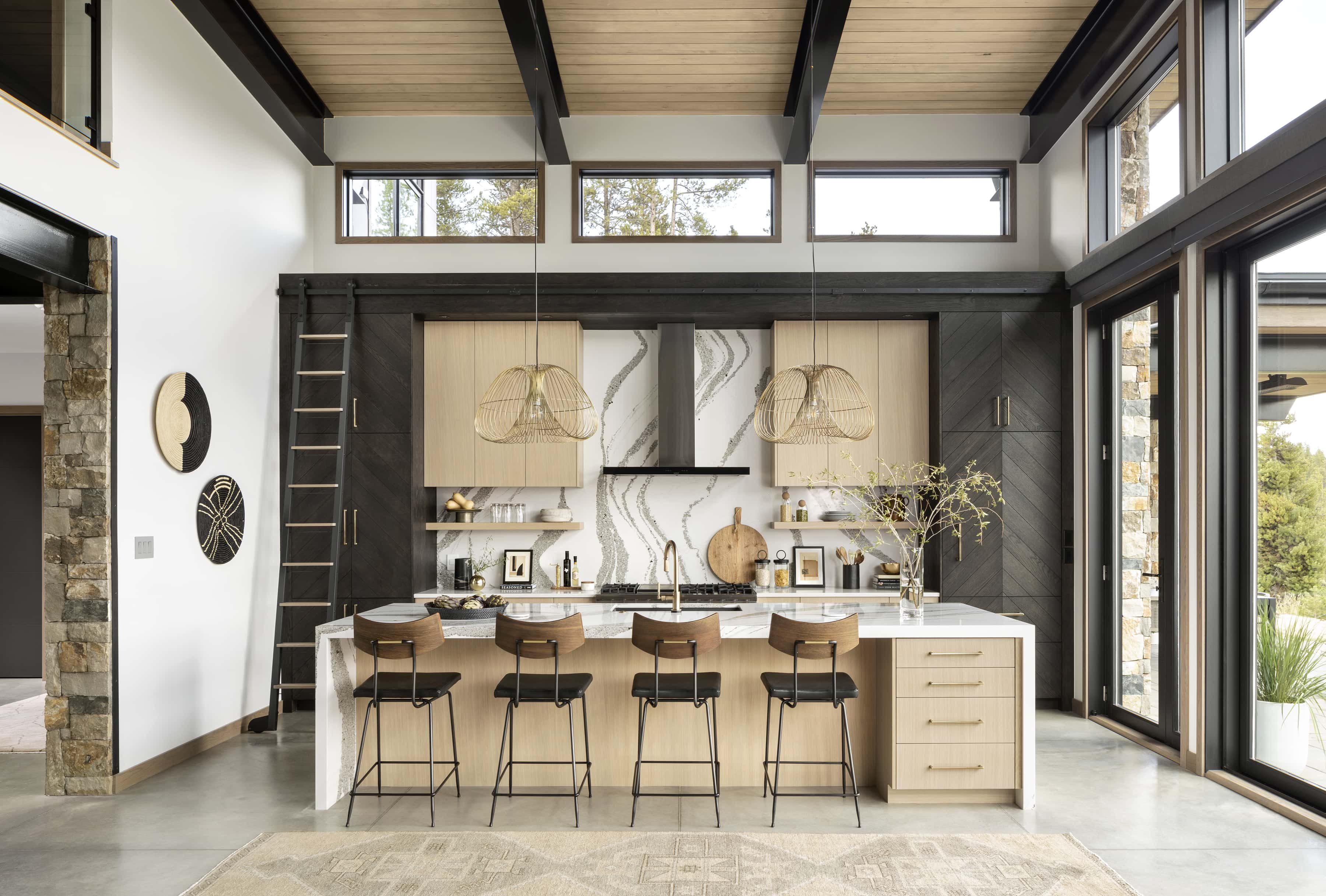
The Livingetc newsletters are your inside source for what’s shaping interiors now - and what’s next. Discover trend forecasts, smart style ideas, and curated shopping inspiration that brings design to life. Subscribe today and stay ahead of the curve.
You are now subscribed
Your newsletter sign-up was successful
There are plenty of things to get excited about when adding an island to your kitchen. The style, the storage, the colors, the countertops. But before you get carried away with choosing between dark blue or cream, wood or marble, drawers or shelves, you should consider the practicalities and the logistics. The height of your kitchen island, although not exactly a thrilling design choice, is key to the functionality of your space.
Sounds pretty straightforward, choosing the height of a kitchen island, and it can be – it all depends on your space, the style of the island you are after, and what it will be used for. We've asked kitchen experts to talk us through the options when it comes to island height, what should be considered when choosing the height, and the FAQ of should your kitchen island always be the same height as your other kitchen countertops?
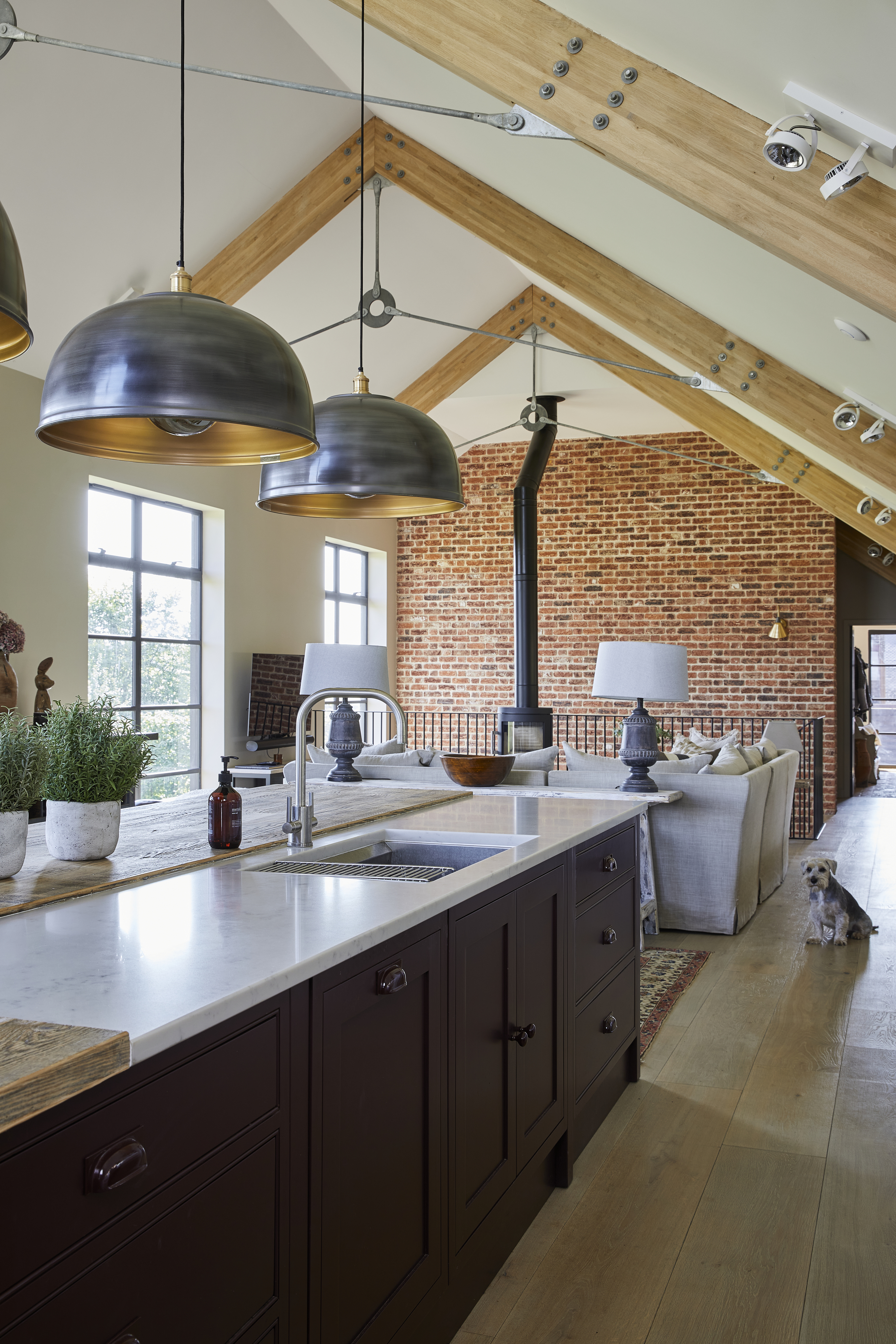
What's the correct height of a kitchen island?
The 'standard' height of a kitchen island is usually around 36". As Nicolle Whyte, Kitchen Designer for Olive & Barr explains, 'The average height of a standard countertop is 35"-36", measured from the floor to the top of the worktop, typically with a 1.8" thick worktop. The sizing was determined on the average height of the user, providing a comfortable height for carrying out common kitchen tasks such as preparing and cooking meals.'
However, as you will probably know if you are designing a kitchen, there's not really such a thing as standard, as all your measurements will depend on the manufacturer you go with, the style of kitchen you are installing, and the thickness of the worktops you choose etc. Plus, you have the option to go rogue and either raise or lower the height of your island. So rather than thinking about the standard height, look for the ideal height for your space and how you intend to use it.
'The ideal height depends on the use of the island,' explains Allison Lynch, Senior Design Consultant at Roundhouse. 'For someone wanting to cook at it you must consider the height of the people using the kitchen. If a tall person were to cook at an island designed for someone shorter, they would find it uncomfortable to stand and work at it for long periods of time. This applies to the sink for washing up too; you lower yourself leaning towards it and therefore the sink run is governed by the dishwasher height (that being the ergonomic height of 910mm).'
You'll also might want to stray from the standard height if you are adding an island with seating or want your island to be a really sociable area and become more like a breakfast bar. 'Breakfast bars can be at the same height as your island or raised to create interest in the design and put those at the bar on a similar eye level to the chef. This, coupled with appropriate height bar stools, can create a wonderful social area where people will gravitate to in the kitchen.' explains Tom Howley Designer, Emily Rumble. We will go into more detail on bar heights later on.
But as you can see, there's lots to consider and lots of different options when it comes to island heights and it's a really important aspect to get right as it can really effect not just how your space works functionally, but the social aspect of an island too.
The Livingetc newsletters are your inside source for what’s shaping interiors now - and what’s next. Discover trend forecasts, smart style ideas, and curated shopping inspiration that brings design to life. Subscribe today and stay ahead of the curve.
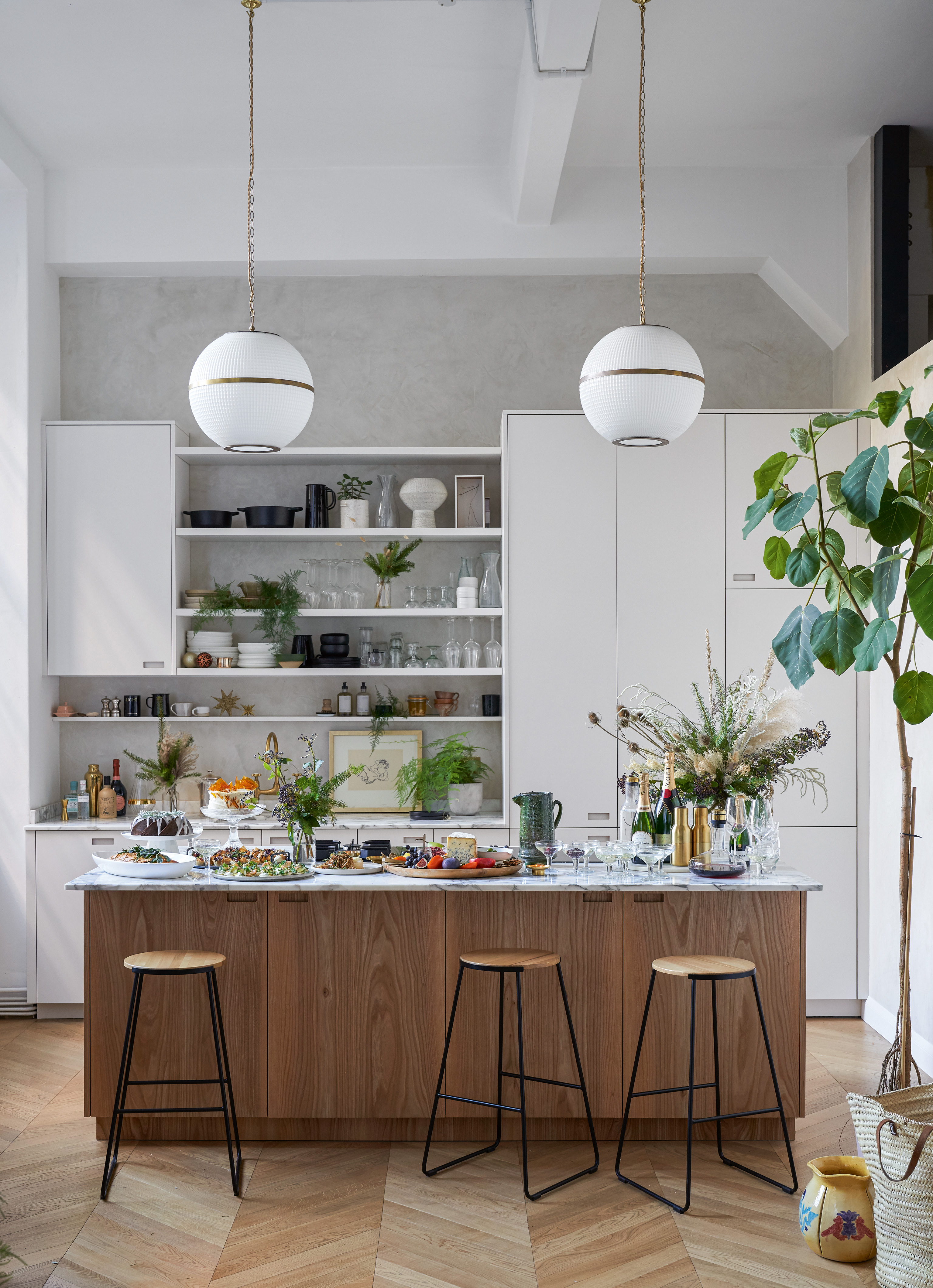
Should an island be the same height as the countertops?
Despite what its name might suggest, an island doesn't stand alone, it's at the center of a whole design and is usually pretty much surrounded by kitchen cabinets – the height of which should be considered when deciding on the height of your island.
In most kitchens, the island sits at the same height as the cabinets, as the standard measurements are the same and on paper, this makes for a more functional and ergonomic space. Plus, in terms of appearance, everything sits well, especially if you have gone for a classic kitchen layout where the island sits in the center of a U-shaped design. As Dustin Wise, co-Founder of L'una Design explains, 'Most kitchen islands are designed to finish at the same height as the surrounding worktops. Having an even height to surrounding cabinets gives the illusion of a fluid design with fewer obstacles in the eye.'
And we agree, it's easier on the eye for everything to be at the same level, but there are advantages to choosing a different height for your island, again it just comes down to how you want to use the space.
'The perfect height for an island is different based on the client.' says Magnus Nilsson, Lead Designer, Blakes London. 'We recommend anything between 35" - 43" depending on how tall the users of the kitchen space are. But if in doubt, better to go towards the upper end of the scale especially if there is a sink on the island. For a tall 6ft something person, a sink on an island at 35" would mean stooping to wash up which is not ideal!'
And while this is all sounding very practical, choosing a slightly different height for your kitchen island can be a design decision too. Slighting raising the island will instantly make it more of a feature – ideal if there is something standout about the island. 'Occasionally (and often where our client is a couple at varying heights!) a client will request that the island is a little higher than the rest of the kitchen,' says Elizabeth Sherwin, Creative Director of Naked Kitchens. 'There wouldn't often be a huge difference here - say 2" or so – and this may link with the use of a contrasting or thicker countertop material too.'
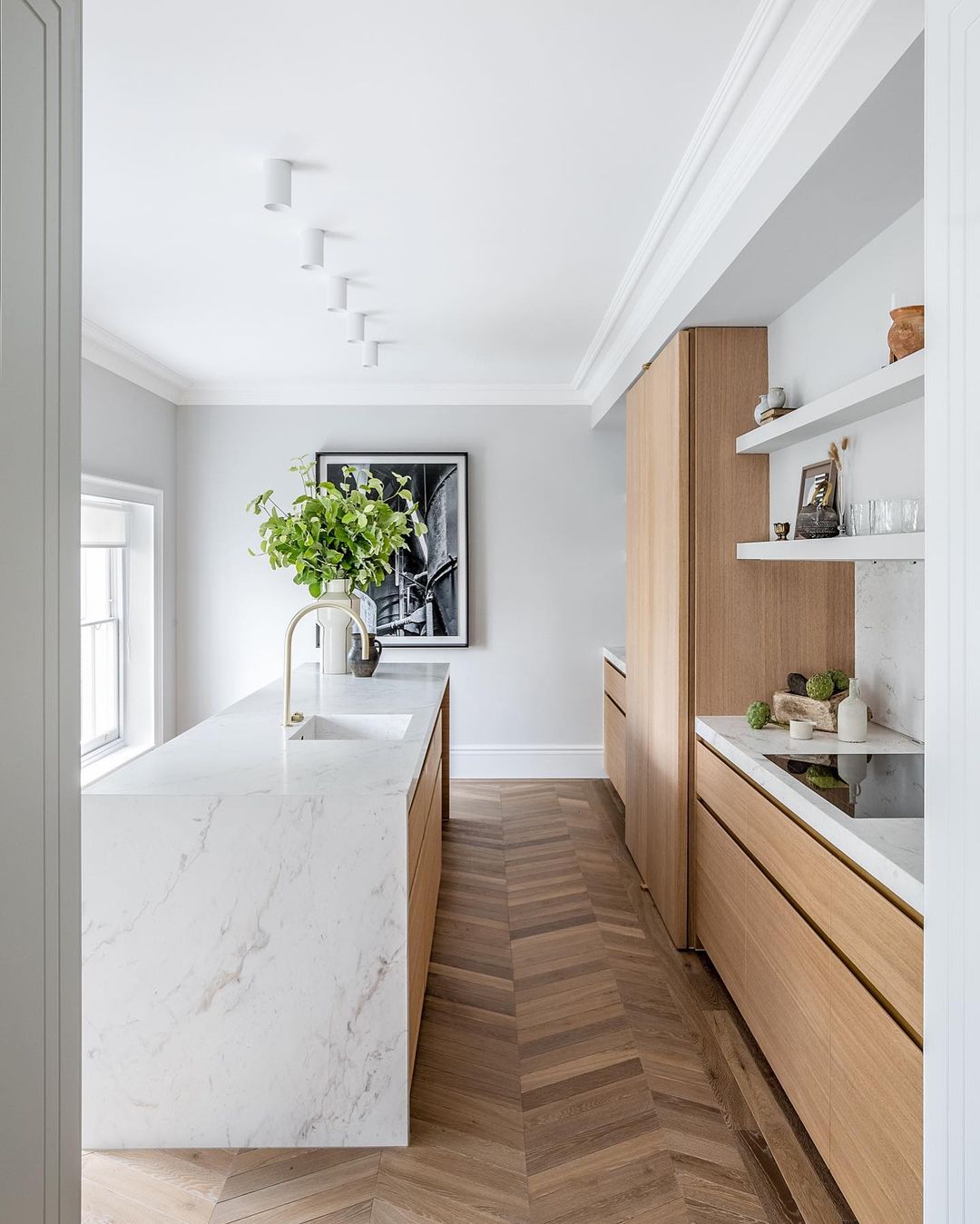
What should the height of a kitchen island be with seating?
Another big reason to adjust your kitchen island height is if you want to add seating. Seating is a great addition to an island, making it a social center of the home, and an extra space to work from, eat from, host book club from etc. However, the standard height, a.k.a the same height as your cabinets, can be too low to accommodate for a bar stool and plenty of leg room, so you may want to go a touch higher. Plus, there's Emily's key point made early that if you sit at a standard countertop you do end up significantly lower than say someone stood up cooking or hosting in the kitchen, which could just feel a bit awkward and disjointed.
'Consider if there will be seating at the island because that would be based on stool heights.' explains Allison Lynch, Senior Design Consultant at Roundhouse. It's easy to add this slight extra hight simply by choosing a thicker worktop. 'Adding the standard 0.8"/1.2" worktops to standard height cabinets makes a big difference. If you then increase the worktop thickness to 2.3"/3", the island ends up being quite high for most,' adds Alison.
So that's one option if you want to create a slightly higher island to accommodate for seating. The other option is go for a split level island, with a section that's standard height and a section that's bar height – this is usually around 106cm (42") high. 'A split-level counter provides the best of both worlds, with one part ideal for preparing food, while the taller section can be used as a breakfast bar or a place to gather the family or host guests.' explains Nicolle of Olive & Barr.
It's also a nice way to zone the space between the social area and more practical prep area. 'If you are looking to use the island to demarc spaces in an open plan room you may wish to raise one side of the island and create a ledge or perch that is higher than the rest of the kitchen worktops. In this way you can create a little bit of privacy on the island which is helpful to store less sightly items like kettles and toasters out of immediate sight.' explains Magnus Nilsson, Lead Designer, Blakes London. If you intend to have a sink on your island, going for two different levels is an easy way to make it less of an obvious feature on your worktop.
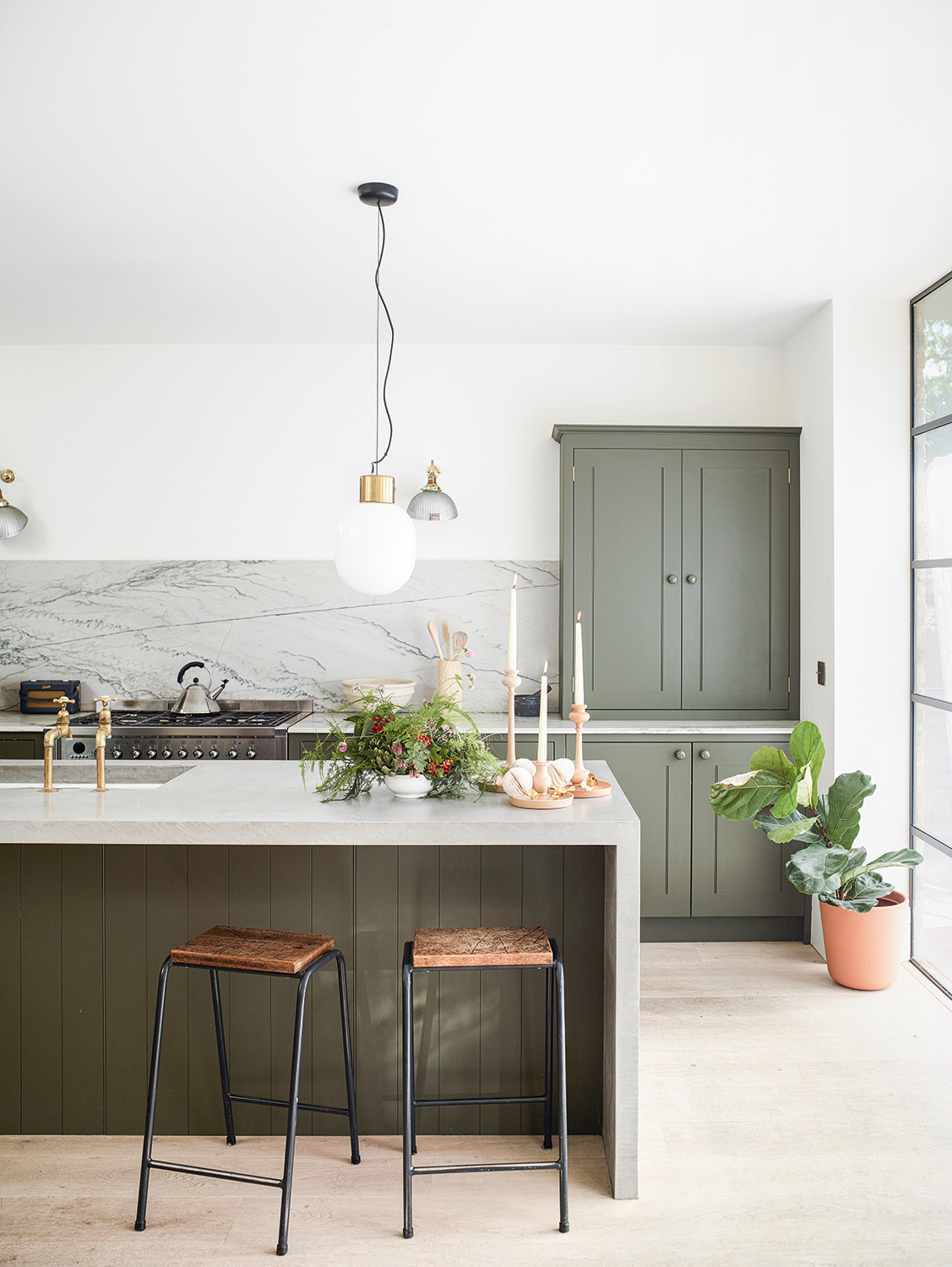
So to summarise, what is the perfect height for an island? Well like anything in kitchen design, 'perfect' depends on you, your style, and how you want to use your space. There's no right or wrong height, we recommend just working closely with your kitchen designer and fitter to ensure the height you do go for accommodates your needs and ensures you get everything you want from the space.

Formerly the Digital Editor of Livingetc, Hebe is currently the Head of Interiors at sister site Homes & Gardens; she has a background in lifestyle and interior journalism and a passion for renovating small spaces. You'll usually find her attempting DIY, whether it's spray painting her whole kitchen, don't try that at home, or ever-changing the wallpaper in her entryway. She loves being able to help others make decisions when decorating their own homes. A couple of years ago she moved from renting to owning her first teeny tiny Edwardian flat in London with her whippet Willow (who yes she chose to match her interiors...) and is already on the lookout for her next project.