This remote cabin takes indoor/outdoor living to another level
This cabin design doesn't just blur the line between indoor and outdoor living, it removes the barrier completely...

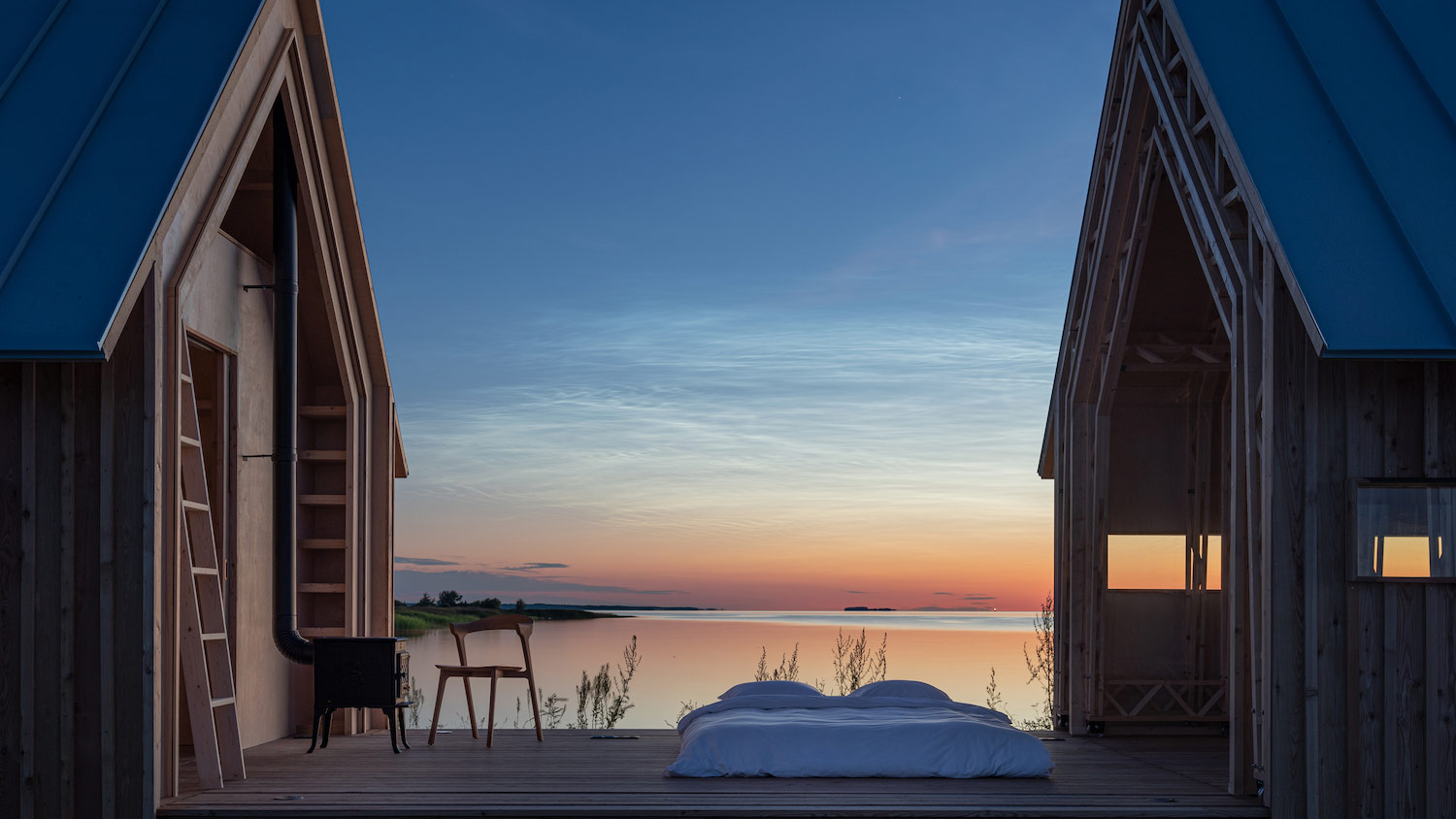
We've seen a lot of cool ideas on how to bring the outdoors in, but the Cabin Anna design takes indoor/outdoor living to a whole 'nother level.
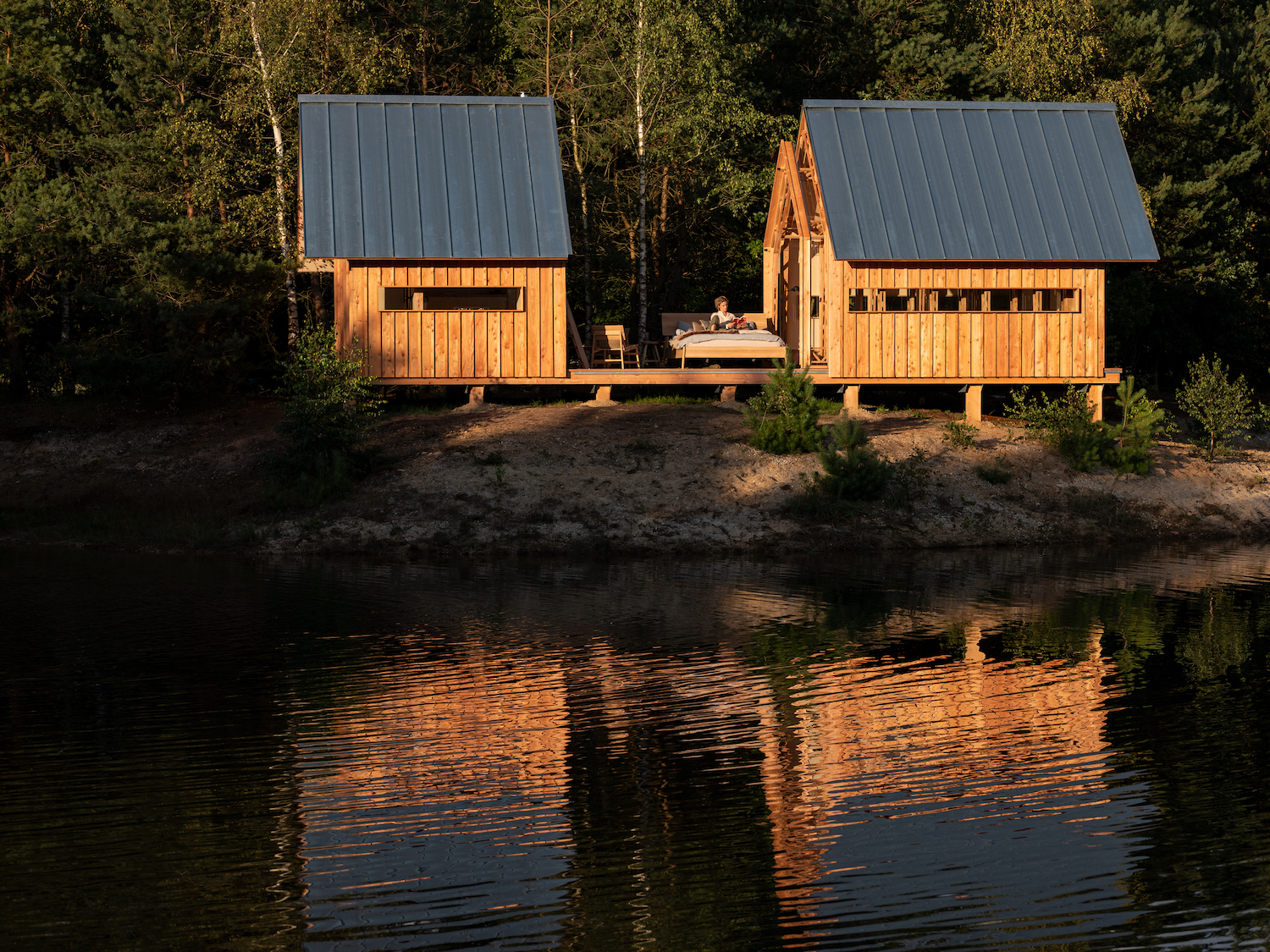
With sliding walls that open right up to the elements and a structure that can be reconfigured to open different walls up and frame different views, the cabin doesn't just blur the line between indoor and outdoor living, it removes the barrier completely.
See Also: Cool Ways To Bring The Outdoors In
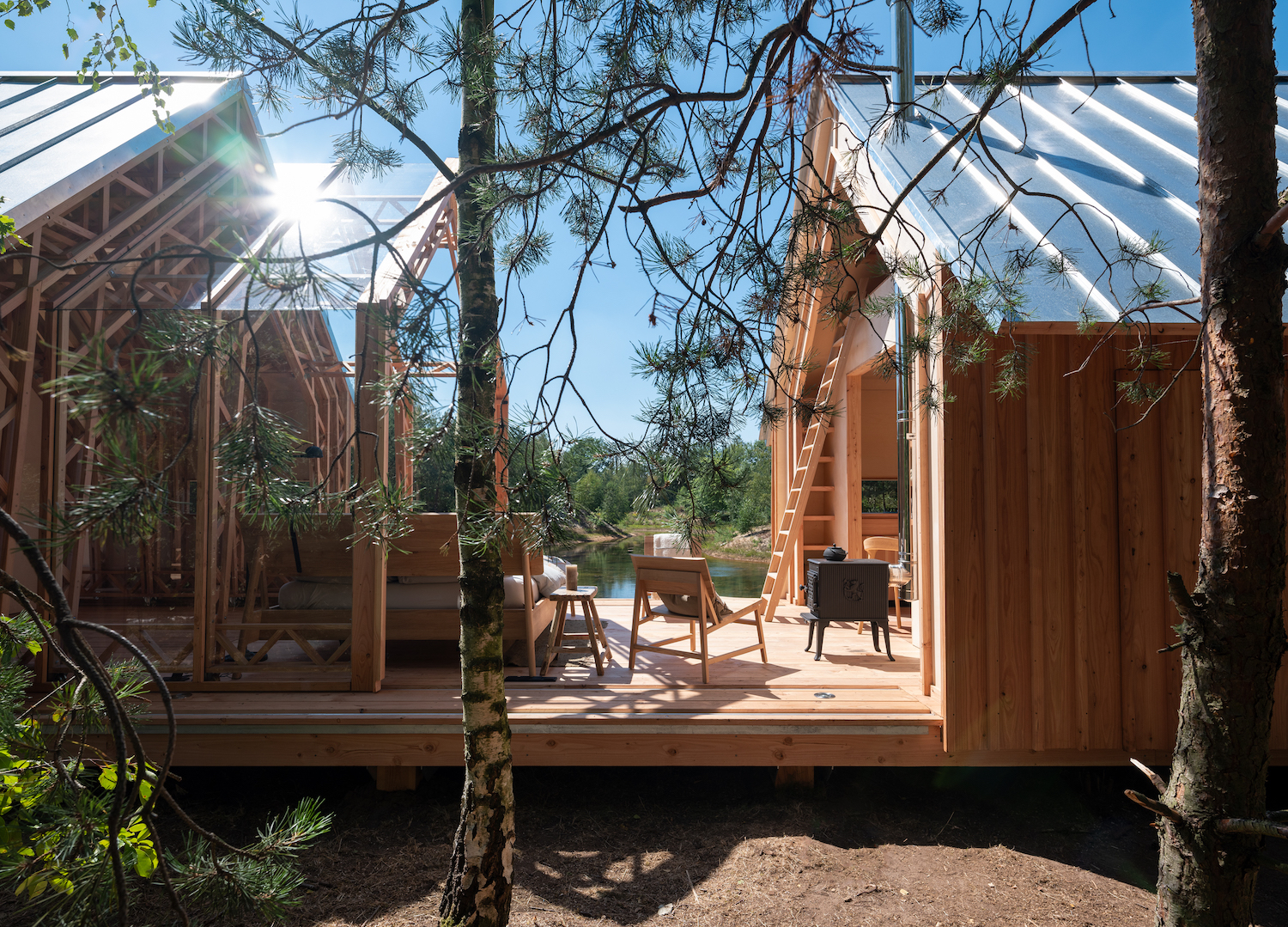
Designed by Caspar Schols, the cabin's exterior is from a handsome Larch fir, and holds a traditional cabin shape – at first glance, that is. But with sliding walls, the cabin can increase to twice its size, and can be configured in countless different formations.
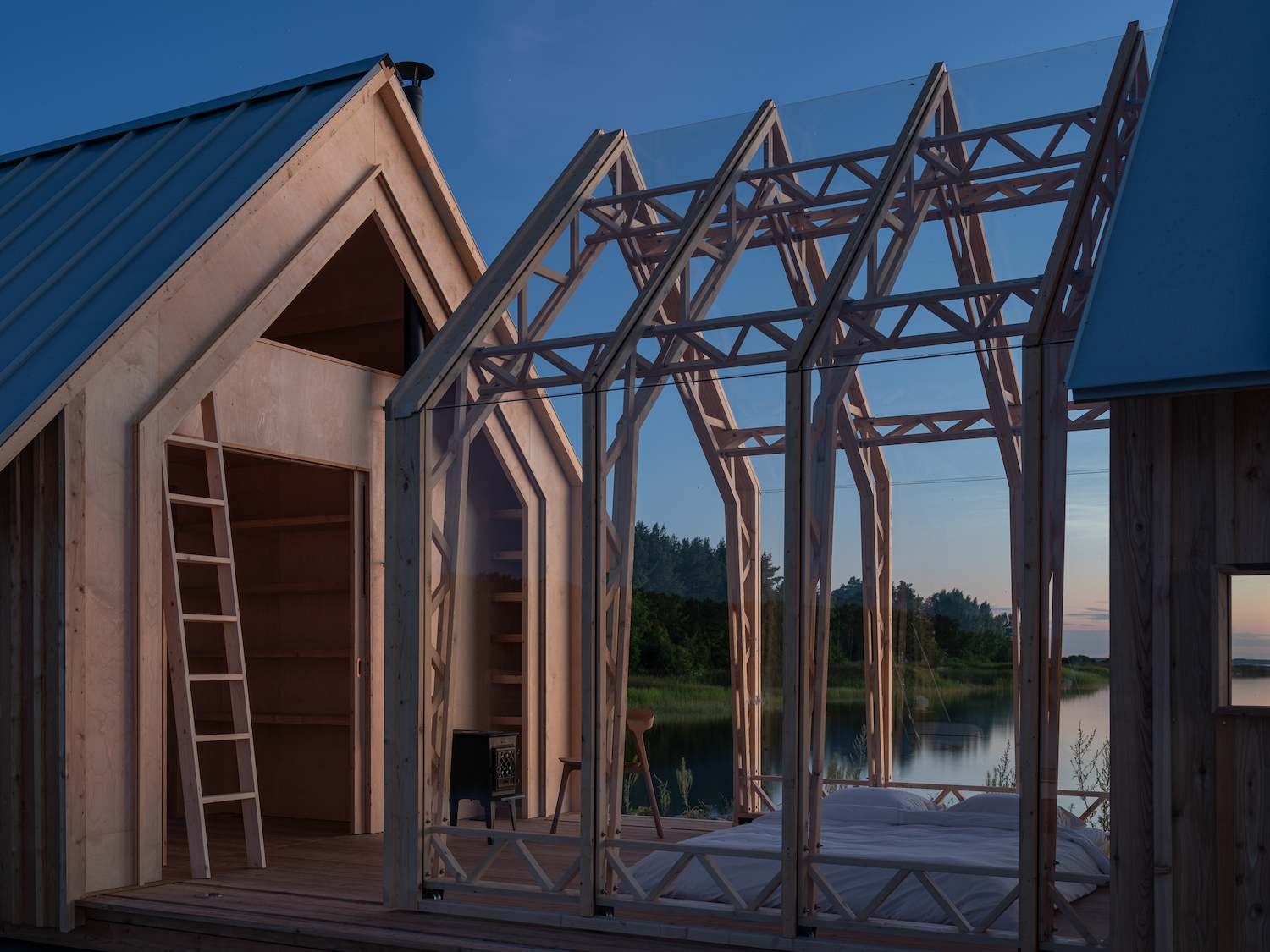

The moving wooden structure can act as a cosy traditional cabin on cold, wet days, and open to the elements on warmer days.
Want to take in the scenery but don’t feel like getting rained on? Simply enclose the inner transparent shell for some clear protection. Want to look up at the stars at night but still have protection from the weather? Just expand the clear inner sheath above the bedroom.
See Also: An Incredible Open-Plan, Modern Family Home That Brings The Outside In
The Livingetc newsletters are your inside source for what’s shaping interiors now - and what’s next. Discover trend forecasts, smart style ideas, and curated shopping inspiration that brings design to life. Subscribe today and stay ahead of the curve.
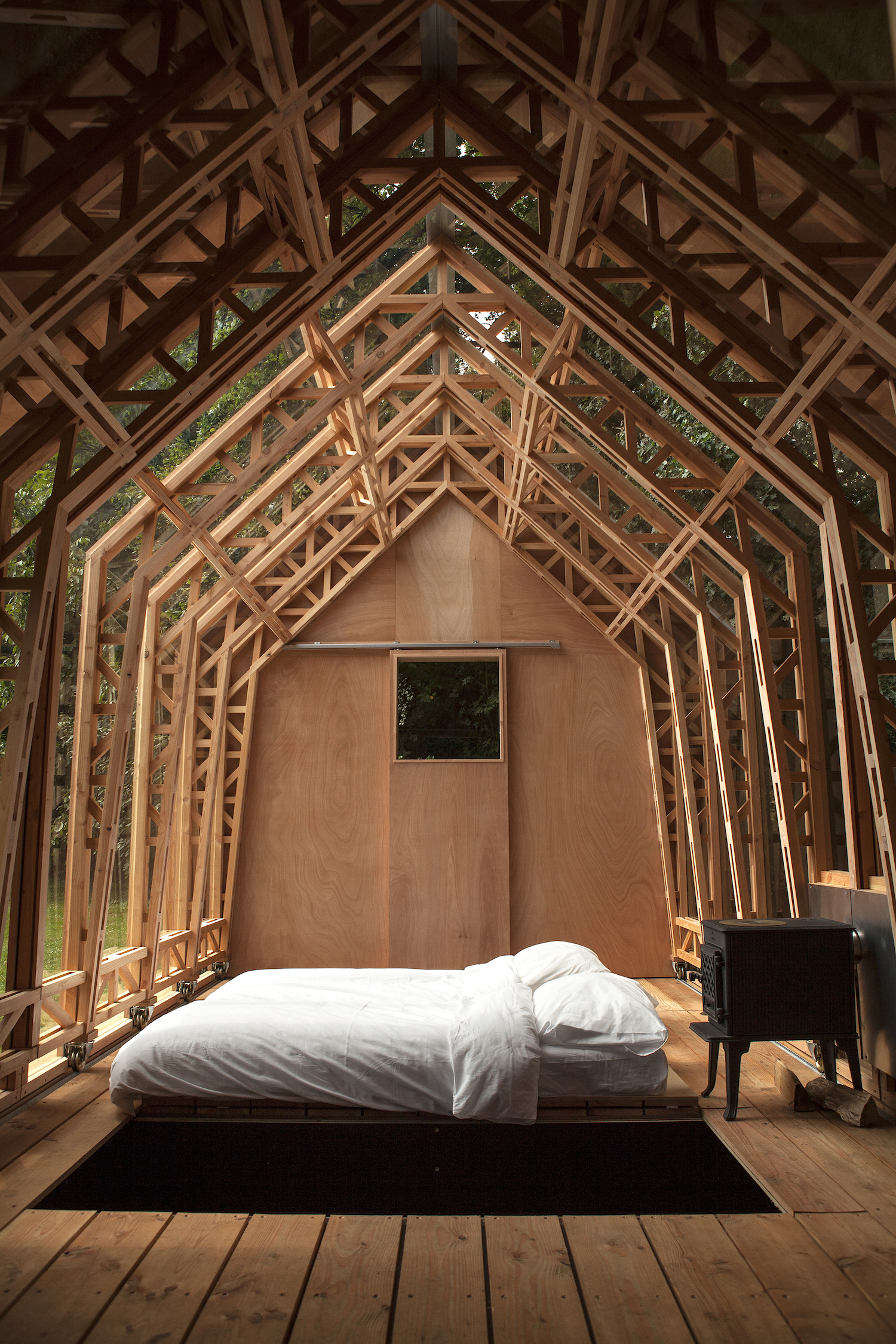
ANNA's dynamic shape enables you to live with rather than against the elements, by playing with the configuration of the layers of the house. Just like the way you dress yourself to suit different weather conditions, occasions and moods.
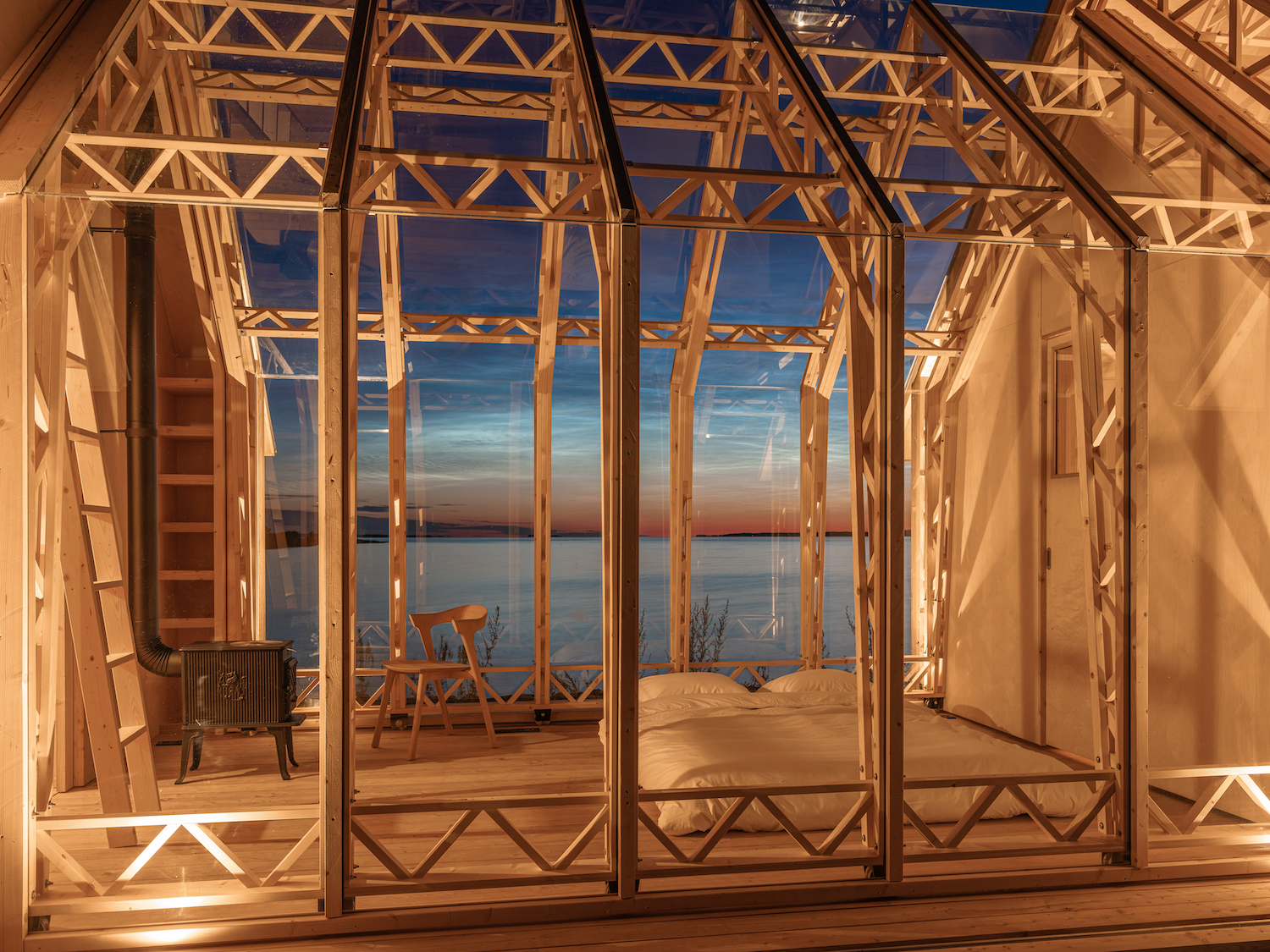
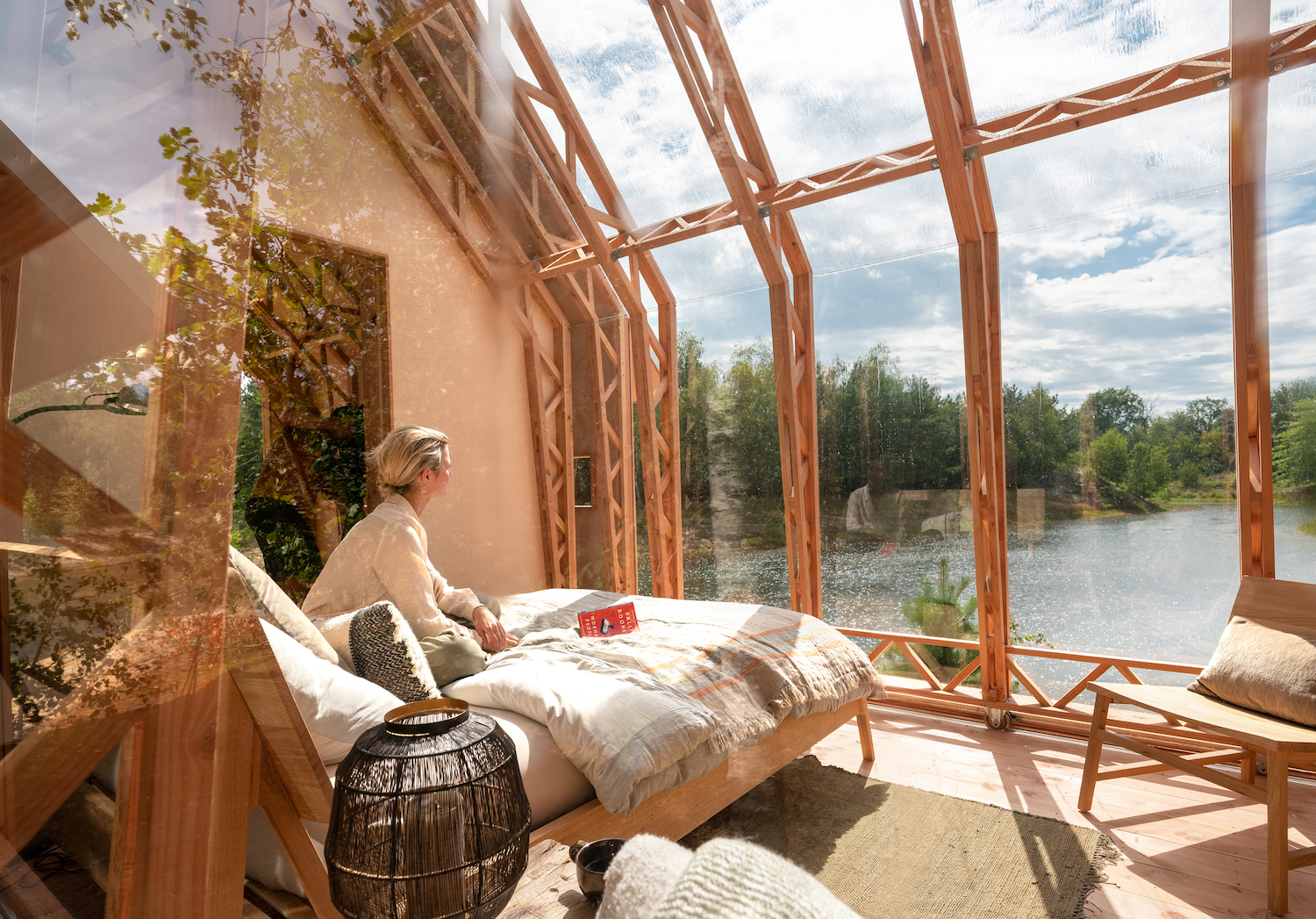
The cabin's Douglas fir and birch ply uses its sidewalls and trusses for stability. A series of tracks allows you to quickly transform the space by sliding the main walls away from the centre, creating configurations that are either partially or completely exposed.
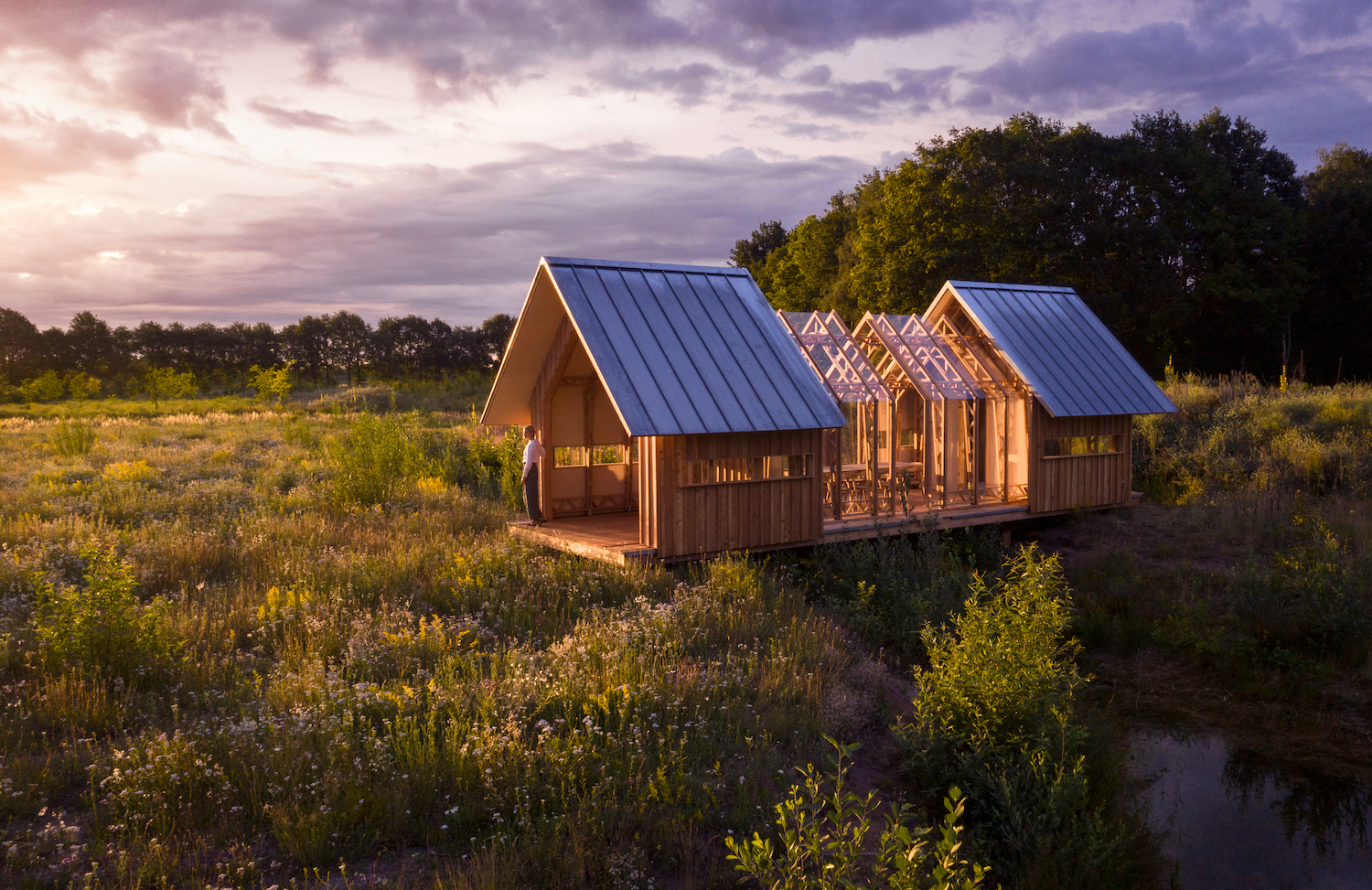
The cabin, named Anna, houses two double bedrooms, a fully furnished kitchen and a bathroom, making it a great property for permanent remote living or a holiday home.
The cabin is warm and insulated, with a 5cm layer of sawdust packed in between it's Birch ply walls. It also has a wood stove, and there's an added option of installing electric heating.
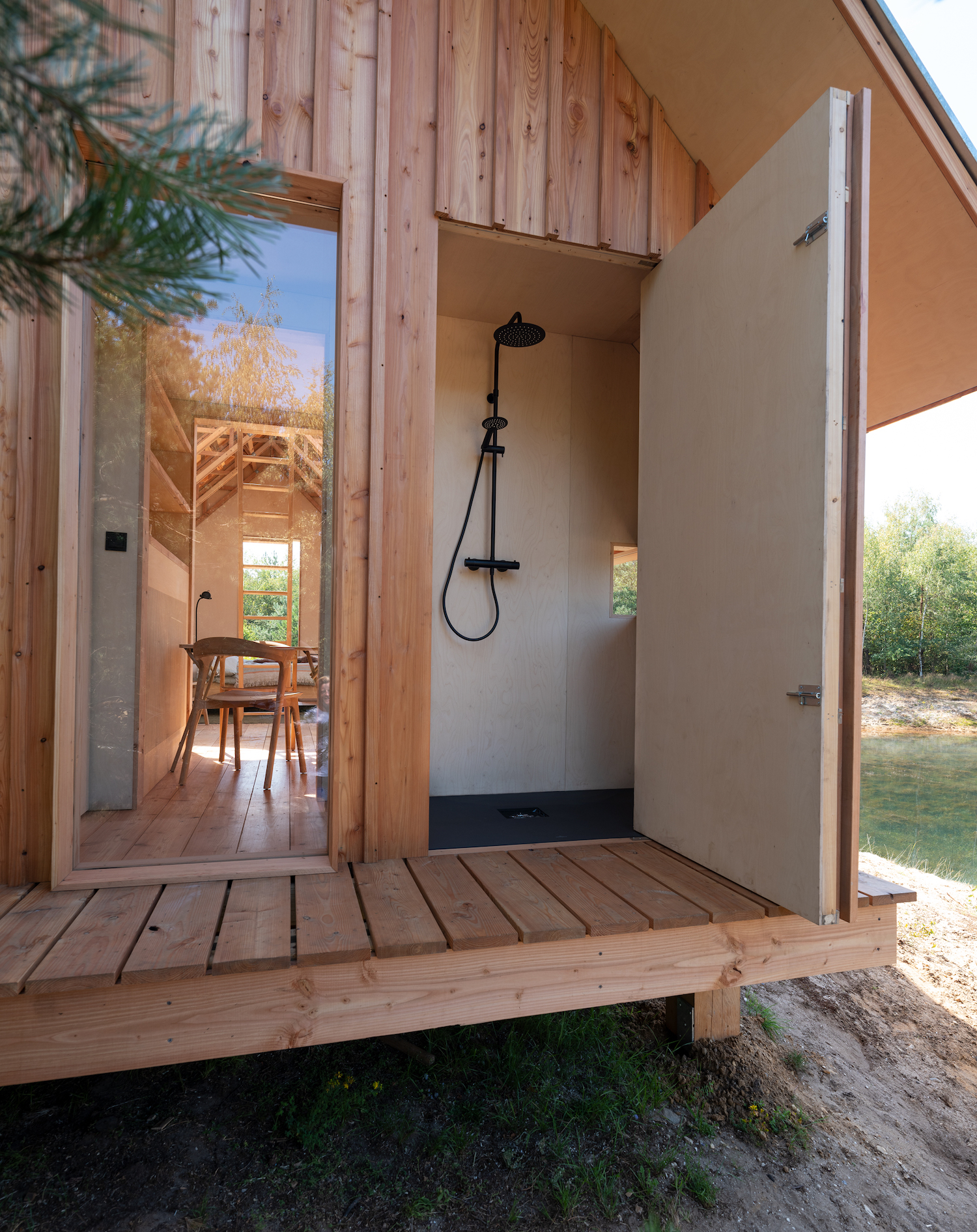
The internal walls are easy to slide and reconfigure, and the structure is just as simple to set up. Due to its light weight, the Anna cabin doesn’t require a traditional foundation and comes flat-packed and ready to set up wherever you choose.
The cabin comes with an easy to remove screw-foundation so the structure can easily be disassembled and moved elsewhere, leaving nature untouched.
Caspar tells us: "I wanted to design a sellable, fully inhabitable house, a flat-pack that could be build and re-build anywhere in the world."
You’ll be hard-pressed to find a versatile, eco-friendly and affordable self-build home quite like this one.
The ANNA Stay is available from EUR 87.000 ex. VAT.
See Also: See a rustic holiday villa with a strikingly contemporary interior

Lotte is the former Digital Editor for Livingetc, having worked on the launch of the website. She has a background in online journalism and writing for SEO, with previous editor roles at Good Living, Good Housekeeping, Country & Townhouse, and BBC Good Food among others, as well as her own successful interiors blog. When she's not busy writing or tracking analytics, she's doing up houses, two of which have features in interior design magazines. She's just finished doing up her house in Wimbledon, and is eyeing up Bath for her next project.