The Surrealist Architecture Firm That's Turning Heads in China
The immersive and whimsical creations of X+Living leave us in wonder...

The imaginative work of architecture firm X+Living looks like something out of Willy Wonka or a Wes Anderson film – if it was set in outer space.
It's rare we come across commercial spaces that are this playful, this utterly wonderful and this fun. Each space leaves us in wonder, each project makes us hungry to see more, as each project is unlike any others we've seen. We'd like to live inside this woman's brain, and dream inside her dreams.
The Shanghai-based X+Living practice is run by Li Xiang, and the architecture firm is entirely female led. Their goal is to bring 'surprise and happiness' to boring daily life and make people be immersed with a whimsical and artistic world – and X+Living couldn't get it more right. From family-friendly spaces to hotels, restaurants, libraries, bookshops and tea rooms, each space features inventive, whimsical and playful interiors.
Here are a few spaces that have the Livingetc office drooling...
1. LOONG SWIM CLUB
The Loong Swim Club in Suzhou, China, is a whimsical swimming and recreational club for children and parents where geometric shapes create dream-like environments in each room.All the areas are meant to foster interaction between the children and their parents, encourages children to feel free and safe to play around in this wonderland.
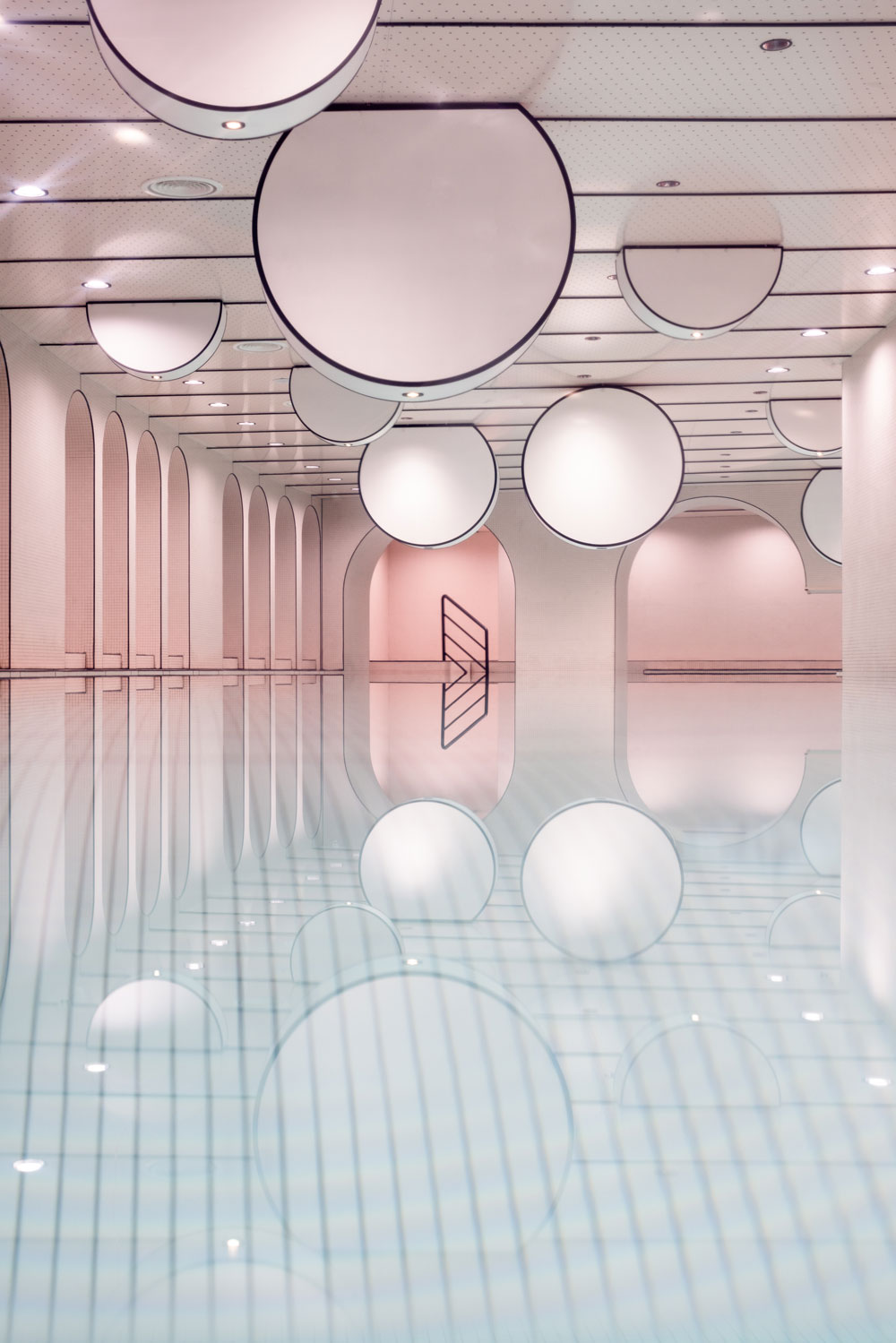
The ‘eggshells castle’ is the centrepiece of the restaurant; the mirrored ceiling gives the room an endless horizon, reflecting the colourful interior, while the eggs are there to be played in and for climbing on top of, encouraging guests them to experience the space in a playful way.
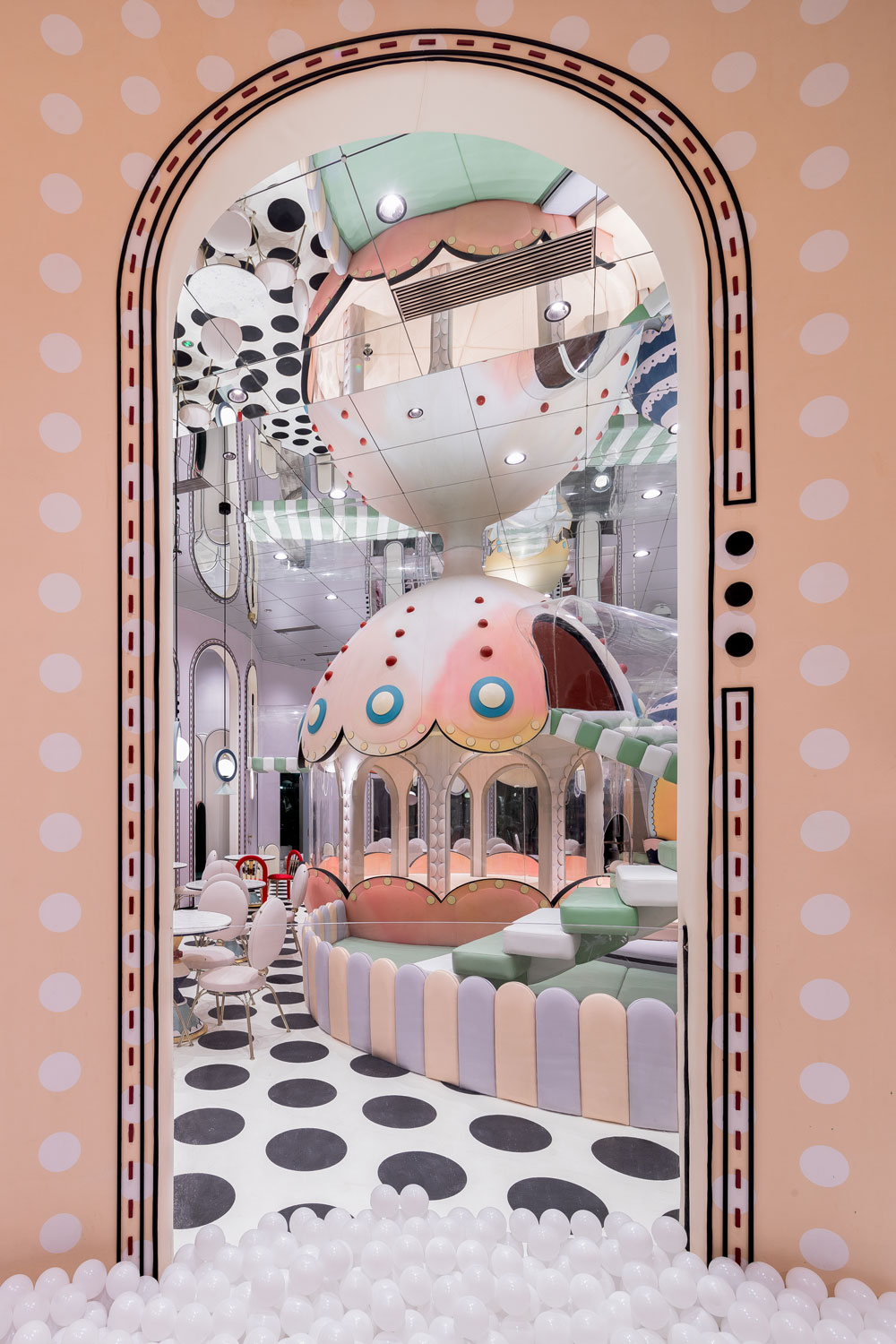
Featuring giant slides and small nooks, the reading area includes a series of curved, over-sized seating pieces with bookshelves are incorporated into both of the seat’s ends. Looking up at the lights in the reading area, the round lampshades are meant to imitate sprays of water splashing in the sky.
The Livingetc newsletters are your inside source for what’s shaping interiors now - and what’s next. Discover trend forecasts, smart style ideas, and curated shopping inspiration that brings design to life. Subscribe today and stay ahead of the curve.
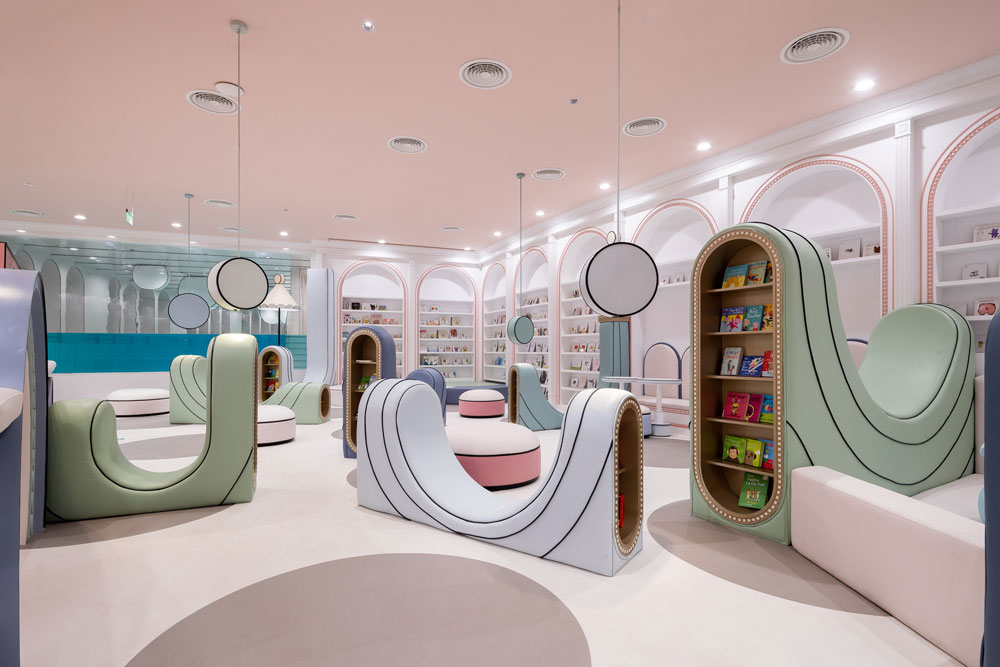
Huge flower chandeliers adorn the baby bath area, providing eye-catching pieces to distract babies who are being bathed.
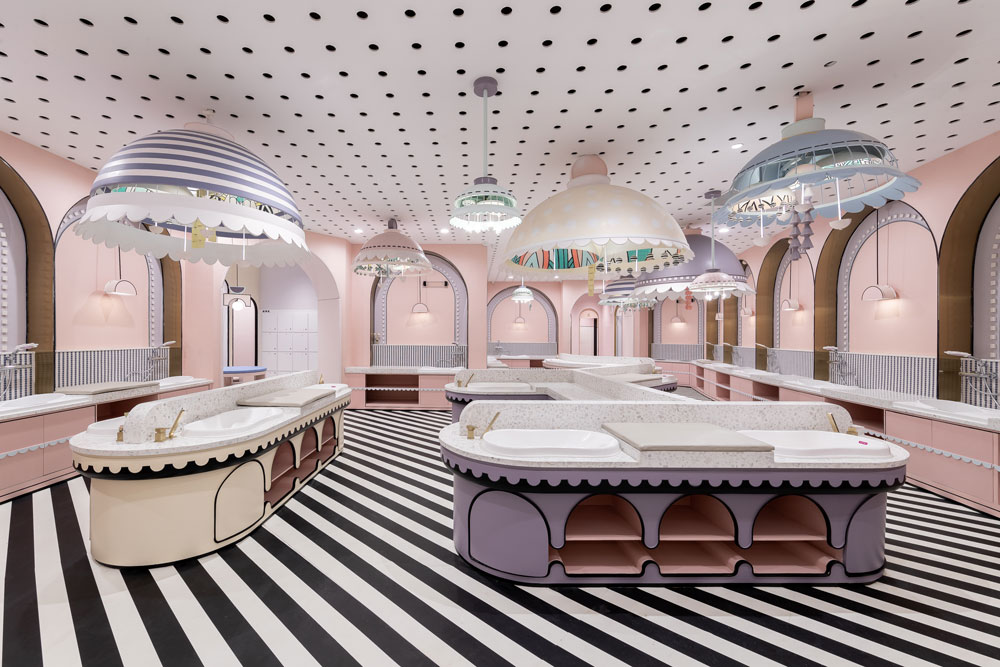
2. NEOBIO FAMILY PARK
Occupying the first floor and atrium of a shopping mall, the Neobio family park in Hanghzou puts traditional shopping mall layouts on its head. The project combines four main areas, each with multiple interactive spaces that transport kids in completely different environments. There are fantastical structures, including a circus-like counter in the water play area, robot-shaped ovens in the bakery classroom, and a huge castle that appears as if made of cardboard, and there are various visual references, including Las Vegas-style signs, cacti, and space age. A palette of pastel hues ties the space together.
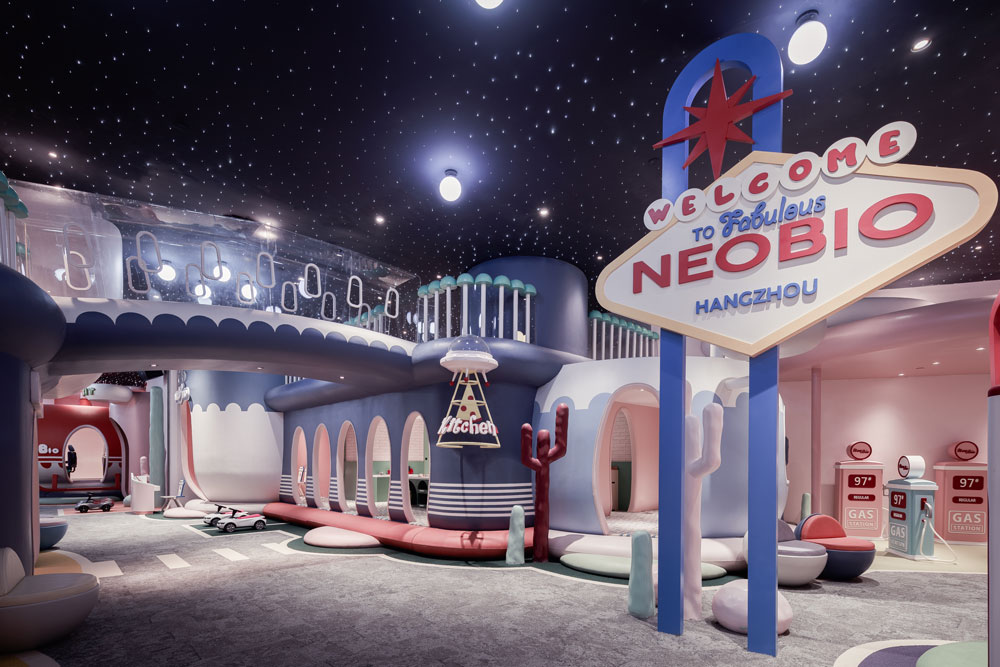
There's a virtual town for children in the main atrium, with spaces for rest, dining and entertainment.
Oversized parasol structures in the dining area mark out the location of different functions and contribute to a playful atmosphere.
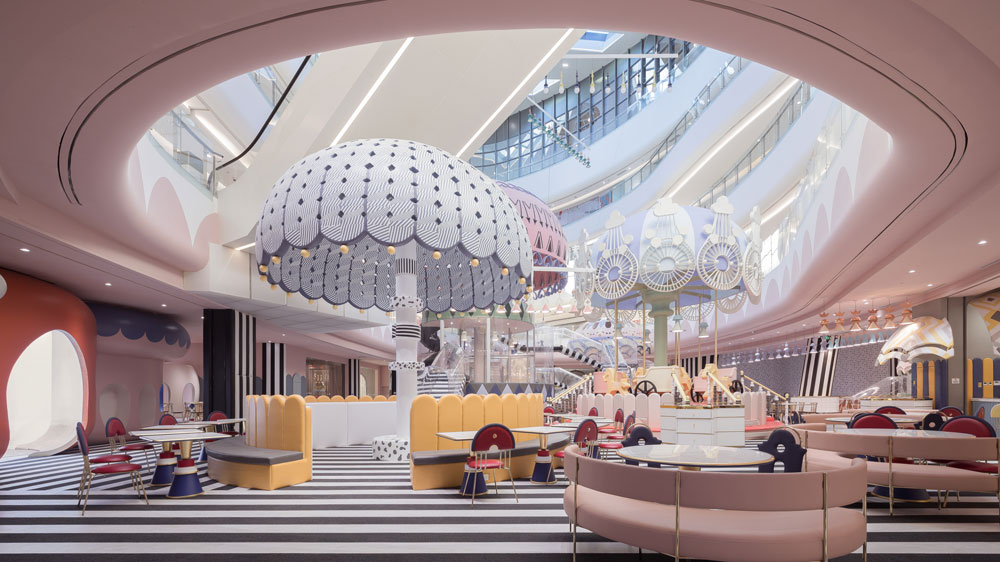
The reading area simulates the relation between the rainbow and clouds, with an abstracted composition of structures that double as bookshelves and play objects where kids can climb on.
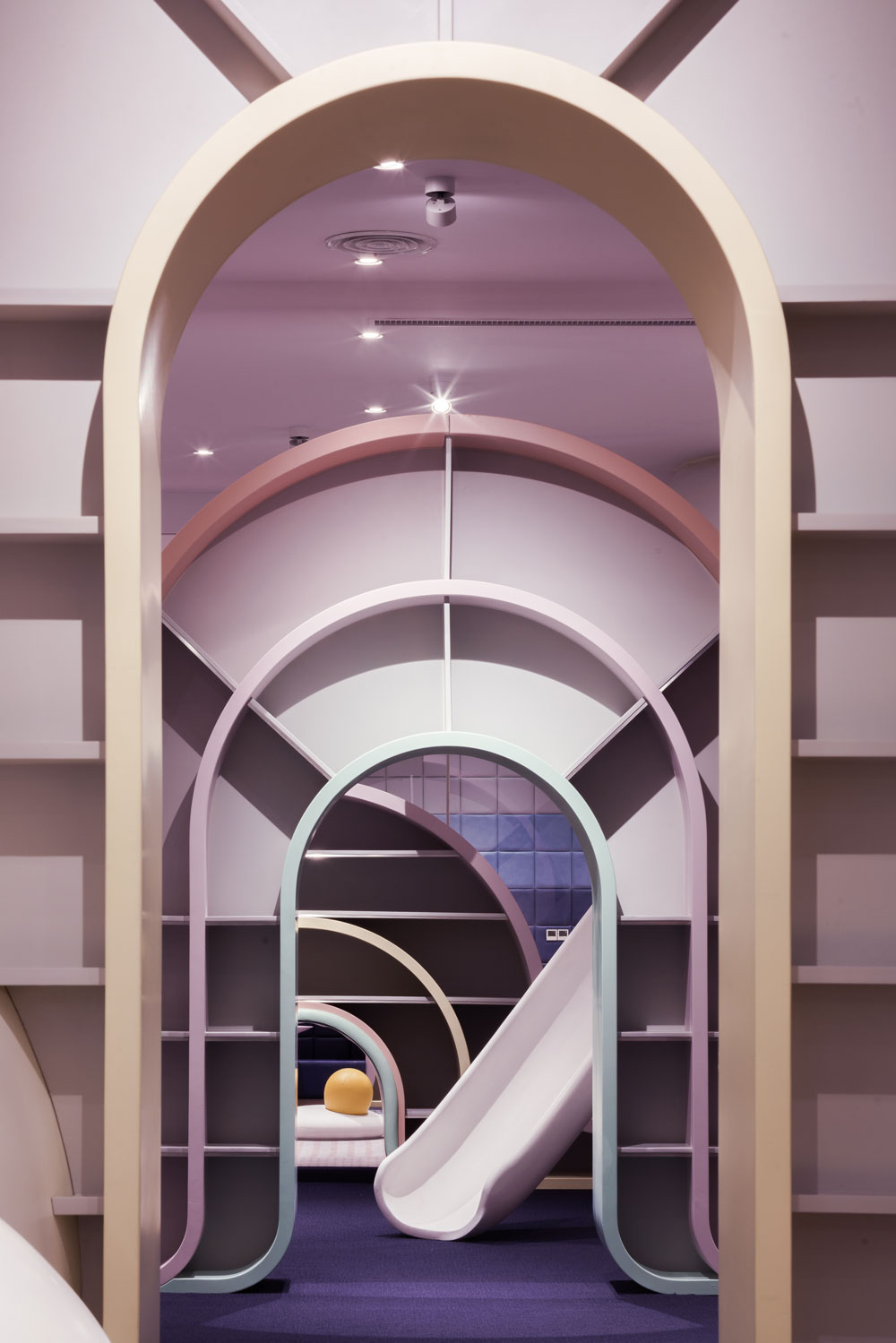
3. GAMING PAVILION
In the town of Mengduoduo, the Jiaxing Store is inspired by airports and childhood computer games.
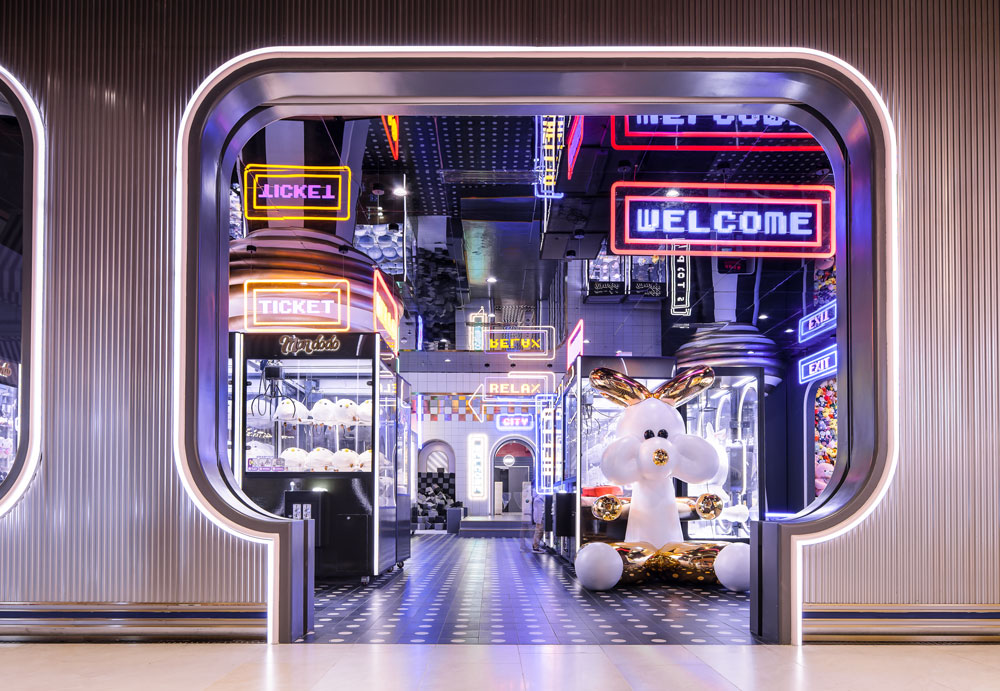
Arriving in the lobby, you enter a mock airport area where there's a baggage check-in, security check-in and boarding. Clocks in different time zones are hung on the vertical moving line, and announcement notice boards are laid out on the horizontal moving line.
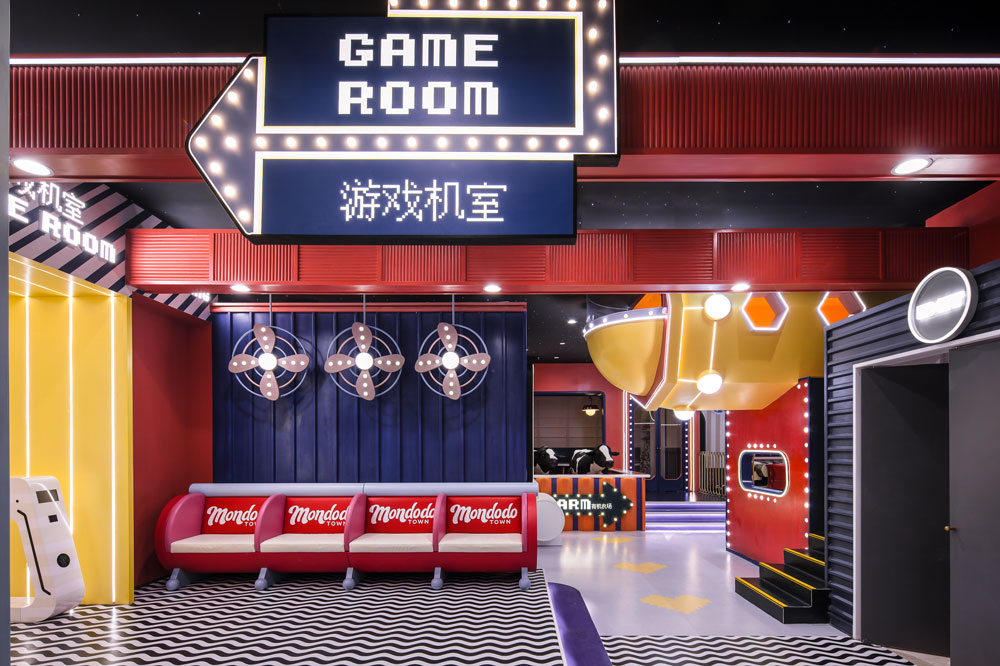
4. KIDS' RESTAURANT
The Yooyuumi kids' restaurant in Beijing is designed to let parents dine in an elegant space while their children are kept busy in a safe environment.
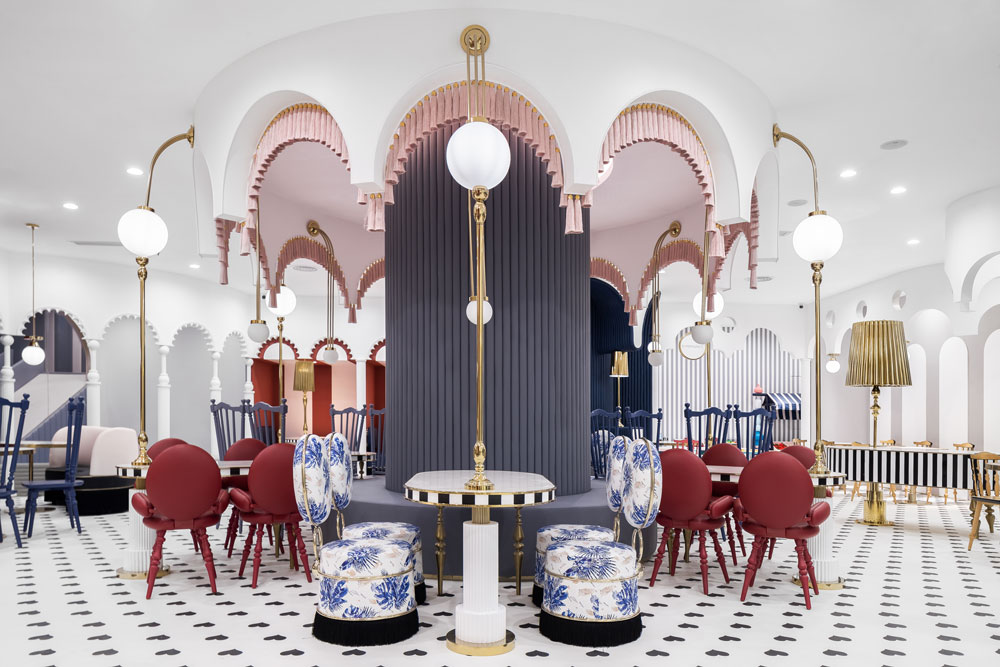
The interiors feature furniture that seems to be taken from castles, while curtains enclose mini stages for children.
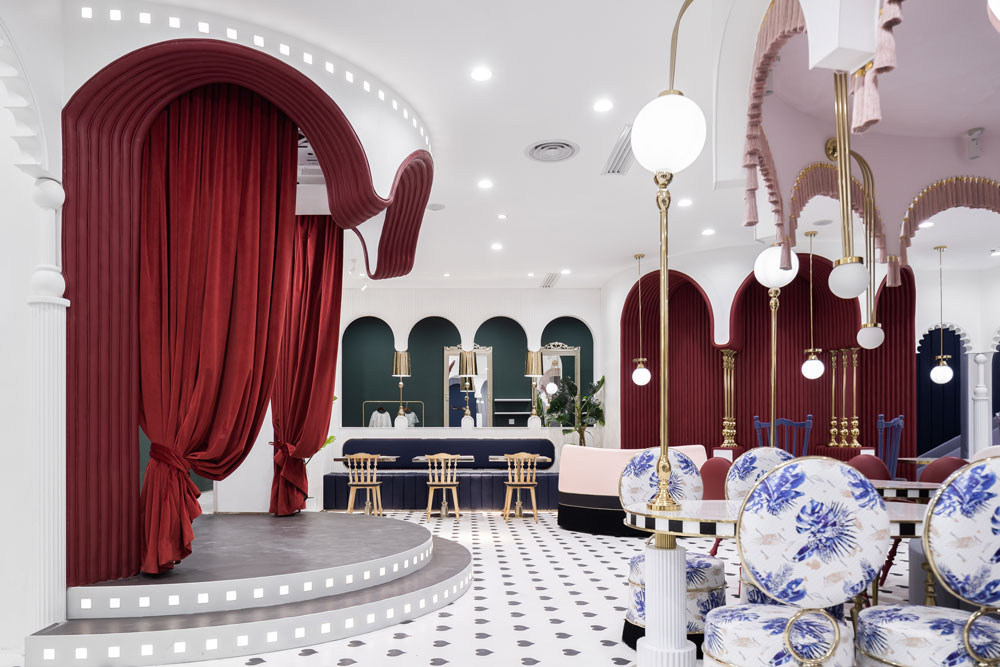
5. NEW CENTURY HOTEL
It's not just family-friendly spaces that get a playful vibe; X+Living have some super striking hotel designs under their belt too.
The New Century Magic Hotel in Huzhou was designed to appeal both to children and adults and features the architecture firm's signature fantastical designs.
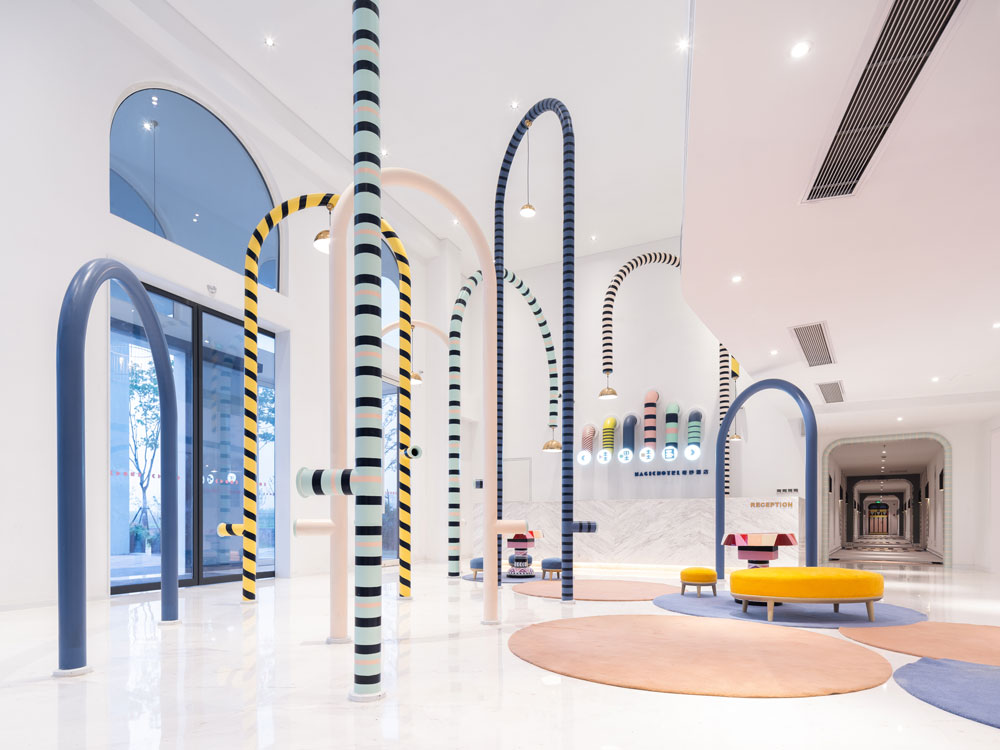
The inspiration behind this project was a popular game the designers used to play as children, where you cut a small hole in the bottom of two paper cups and connect them with a cotton thread to create a phone. The designers used metal tubes to simulate the function of phones in the lobby, which engage both the parents and children in a joyful game.
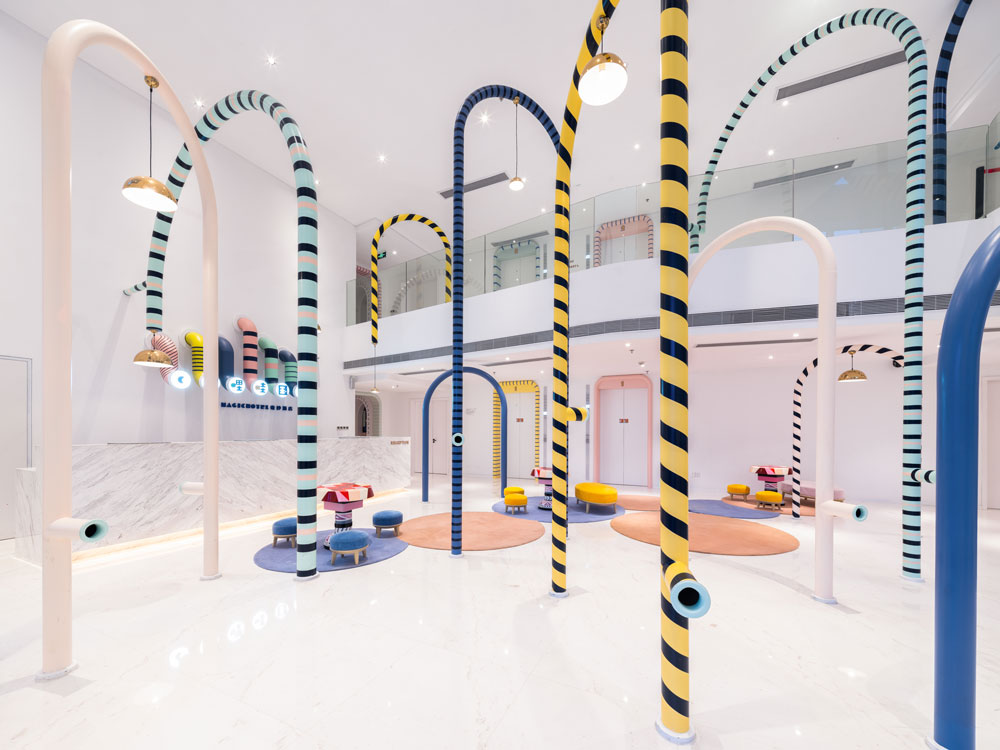
The hallways of the New Century Magic Hotel feature patterns that recall the geometry of Art Deco, albeit in a very contemporary manner.
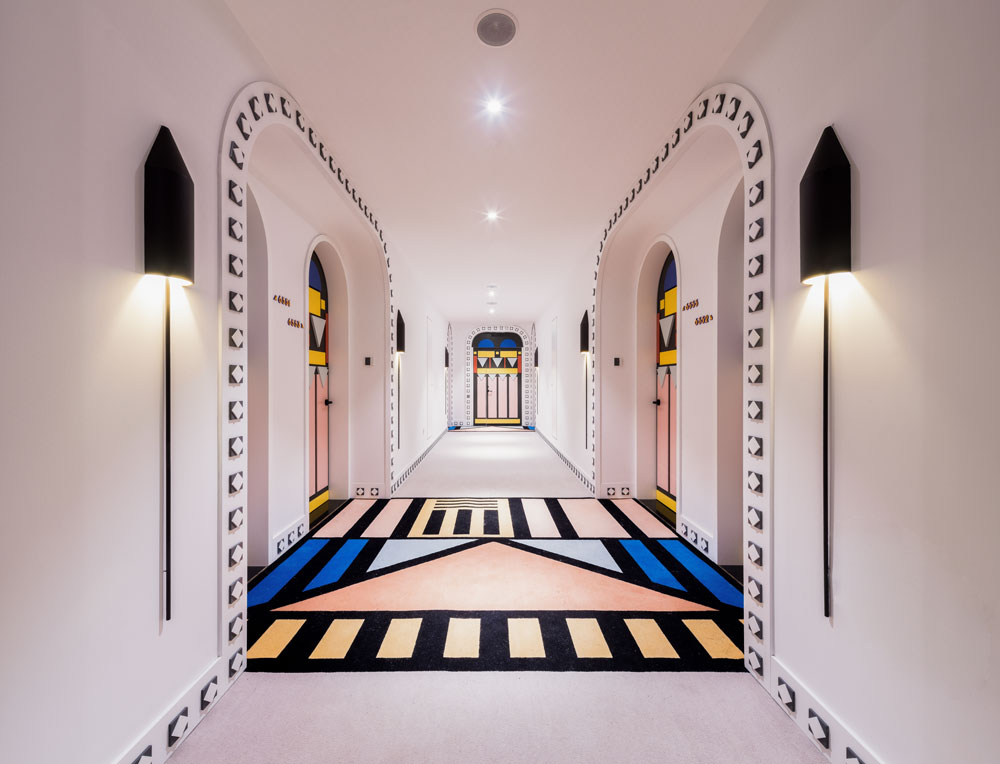
6. ZOO PARK HOTEL
Meanwhile the Zoo Park Hotel in Hangzhou has a more grown-up look. The art-focused property has an underlying wildlife conservation theme; X+Living transformed the space into an art exhibition about animal protection, raising awareness of endangered animals.
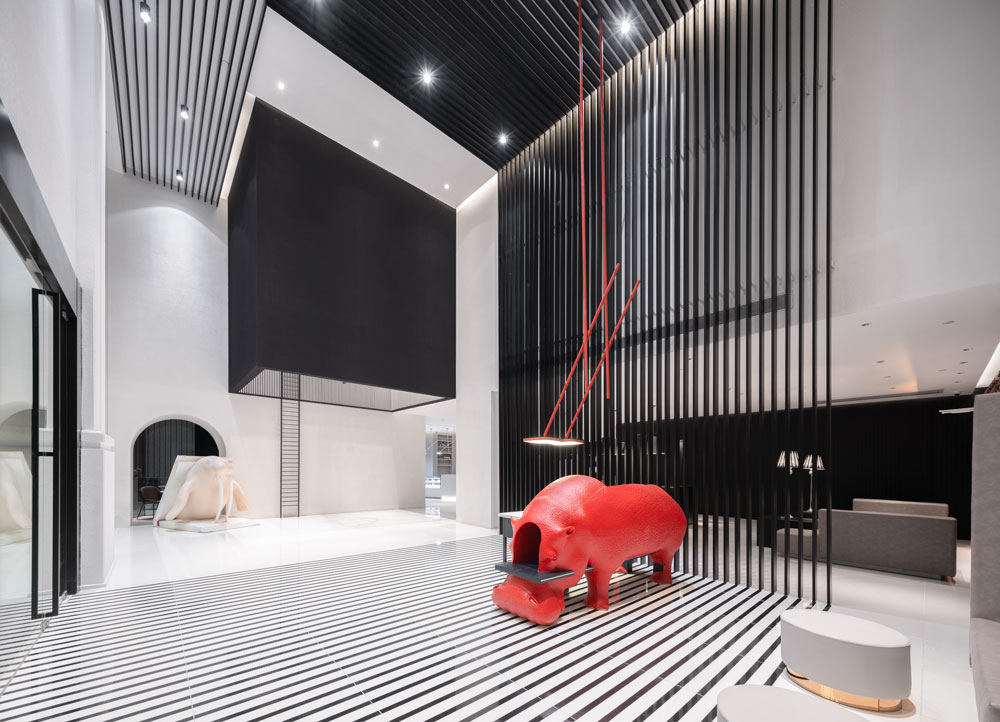
7. BOOKSTORE
Mirrored ceilings and zigzag staircases help form perplexing interiors in the Chongqing Zhongshuge Bookstore, giving the illusion of a myriad of staircases. At the centre of the store is a double-height hall, which features horizontal and vertical sets of stairs that lead up and across tall bookshelves that line the walls.
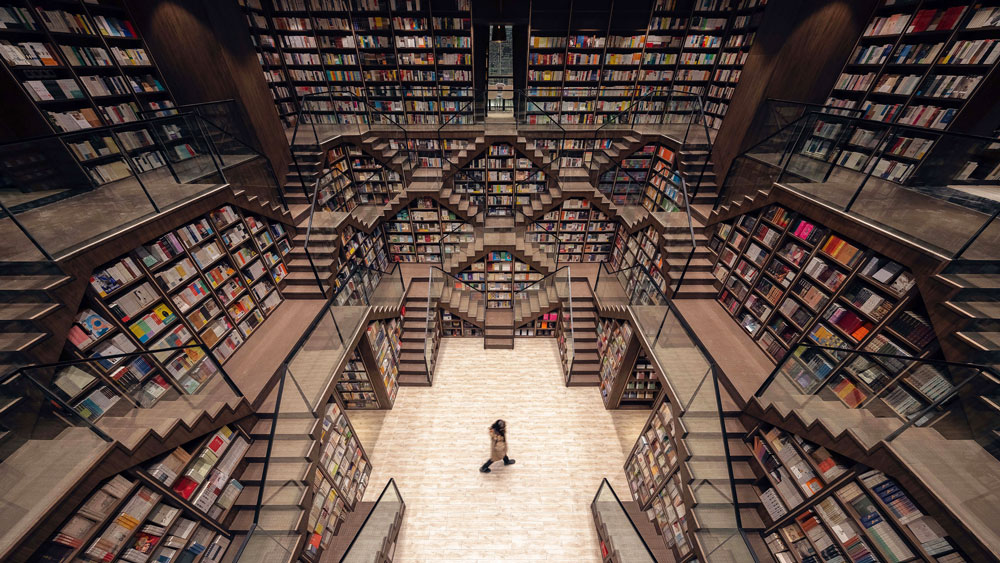
Mirrored panels that line the entire ceiling help amplify the size of the room and multiply the number of staircases.
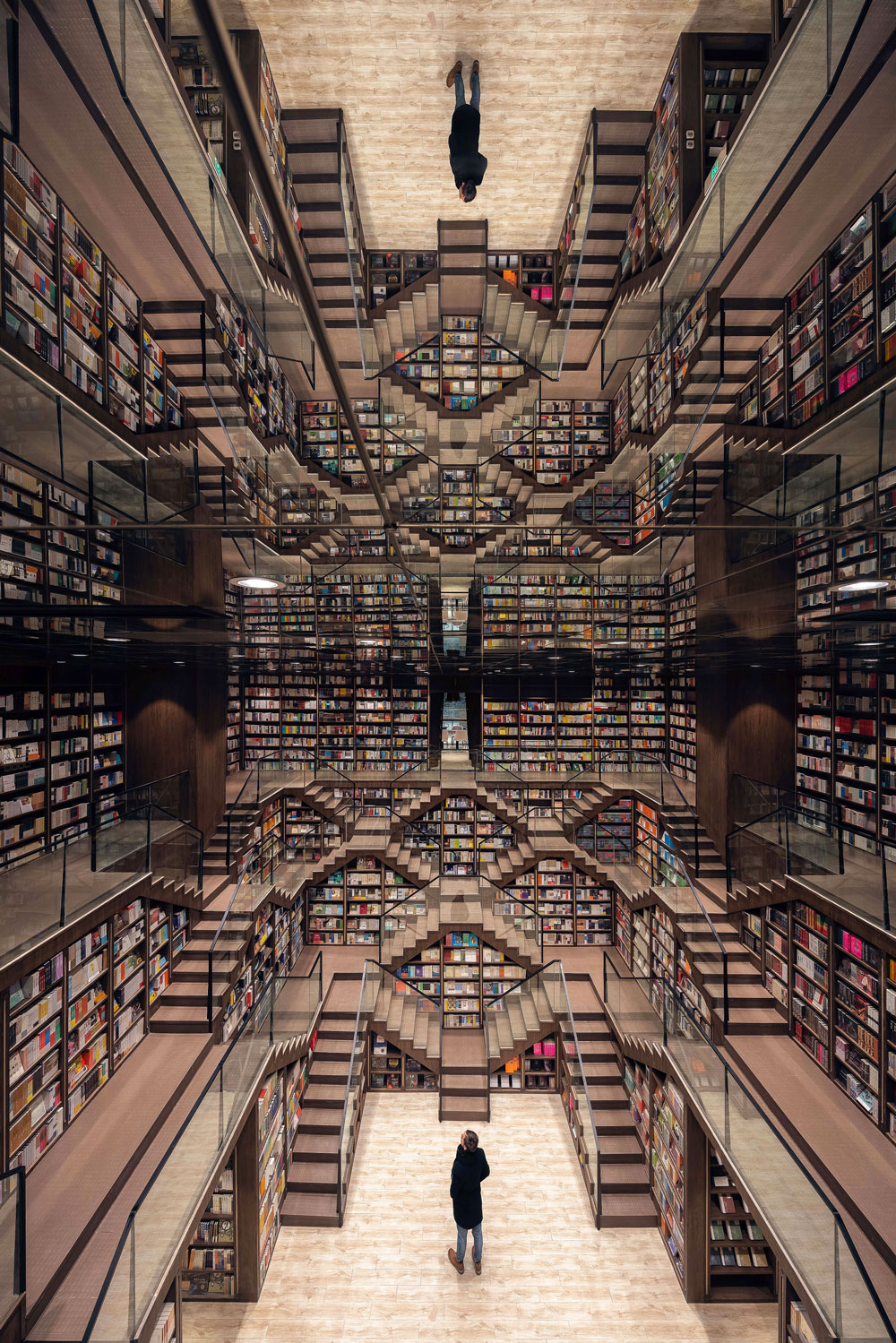
The wide treads of the stairs double up as seats where visitors are encouraged to rest and read, a feature which the studio hopes will immerse the reader in their books and thoughts.
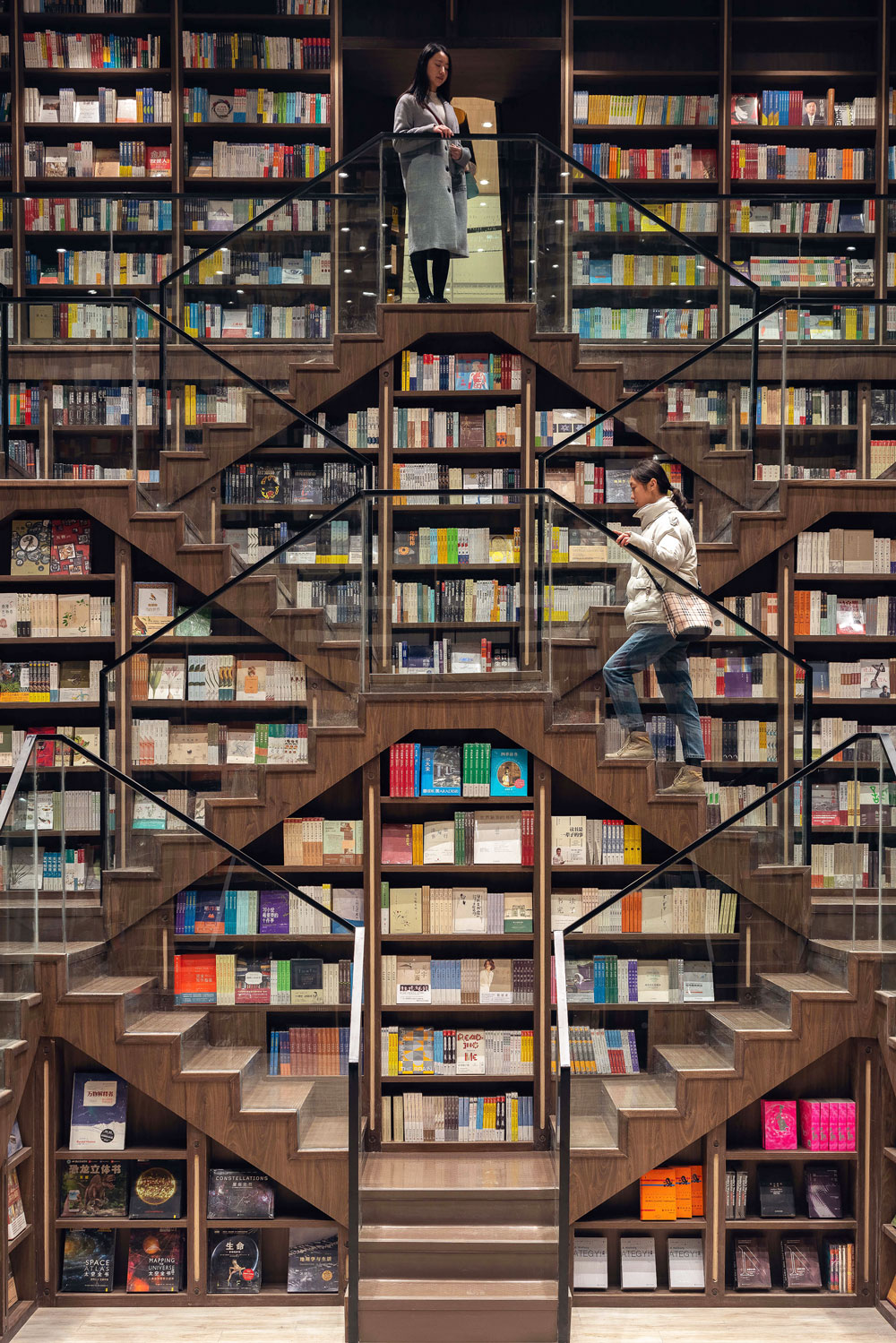
As well as providing space for locals to read and study, the store also includes a children's reading room.
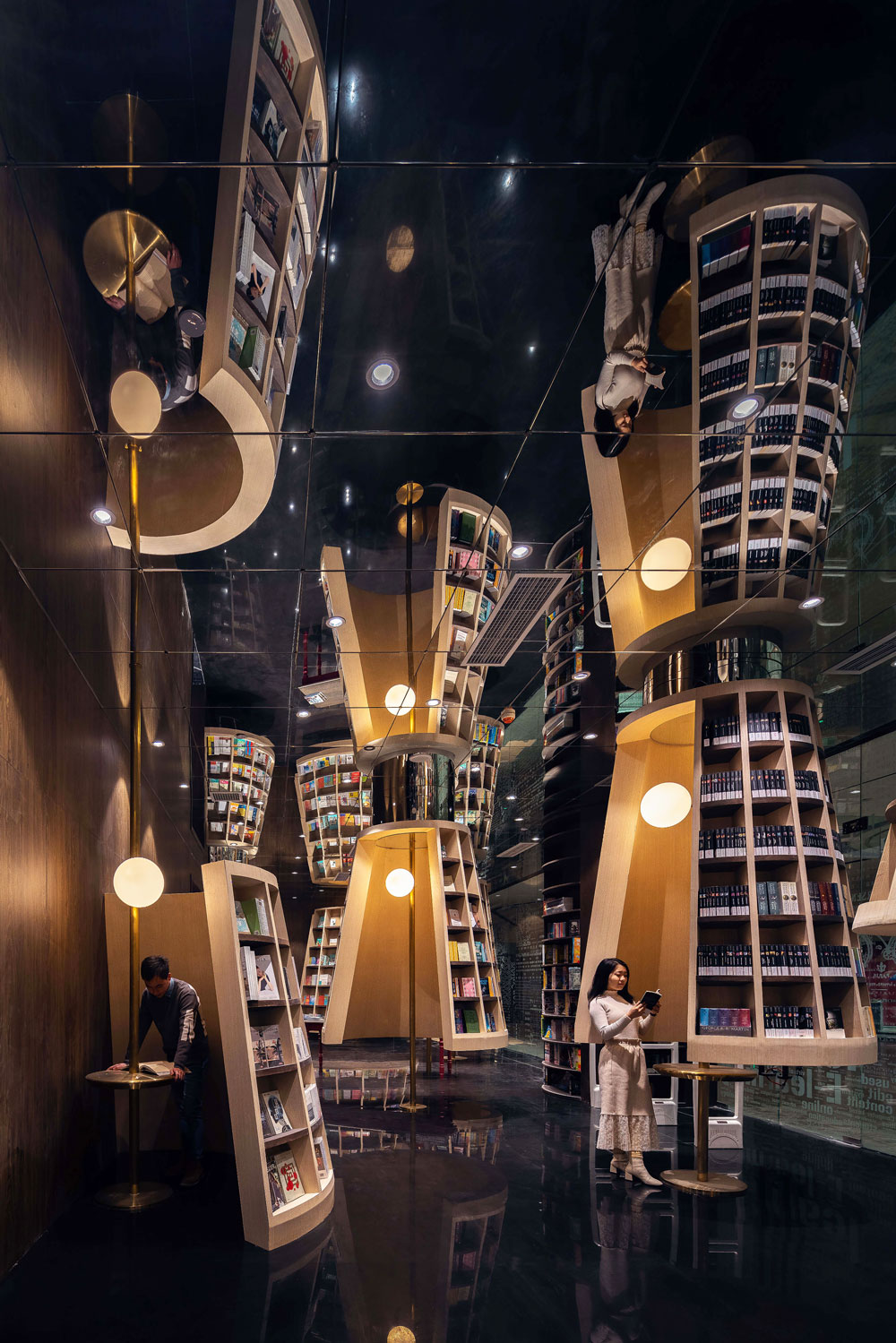
8. GUIYANG LIBRARY
X+Living created another stunning reading space in Guiyang. The immersive library starts in the corridor, that is meant to act as a portal into another dimension, with curved bookshelves overhead that are mirrored in the super-reflective floor surface.The bookstands, designed to look like ships, feature rounded bases and a metal arch that holds the lighting.
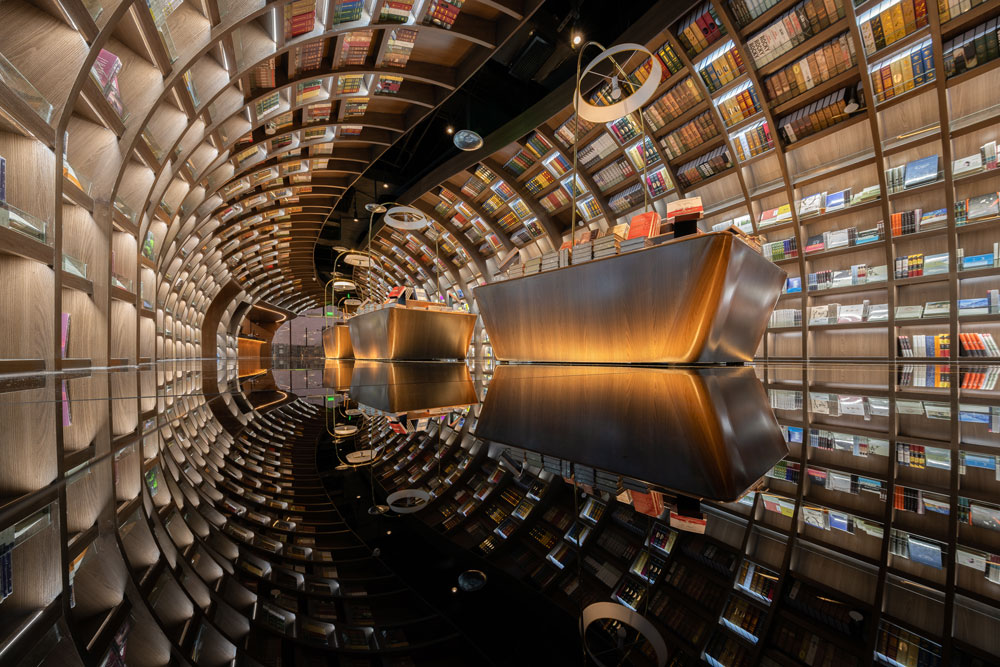
The corridor leads guests to several reading areas, designed to encourage readers to get completely immersed and 'transported' into a different world.
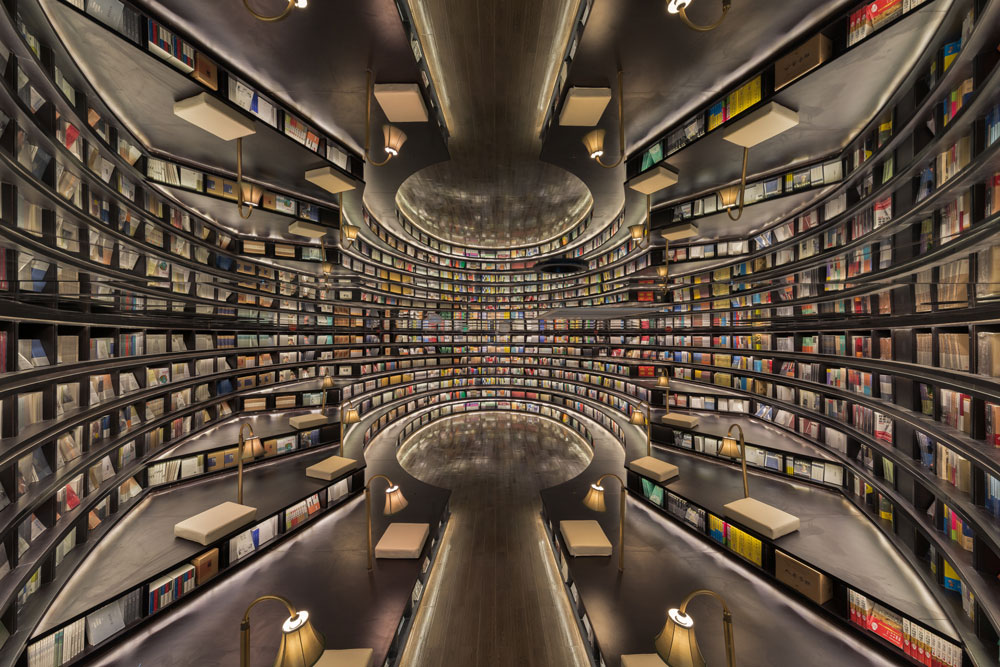
9. TEA ROOM
The Zhuyeqing Green Tea Flagship Store in Chengdu has an otherworldly, abstract interior, with seating nooks for tea service tucked into the space’s sculptural forms.
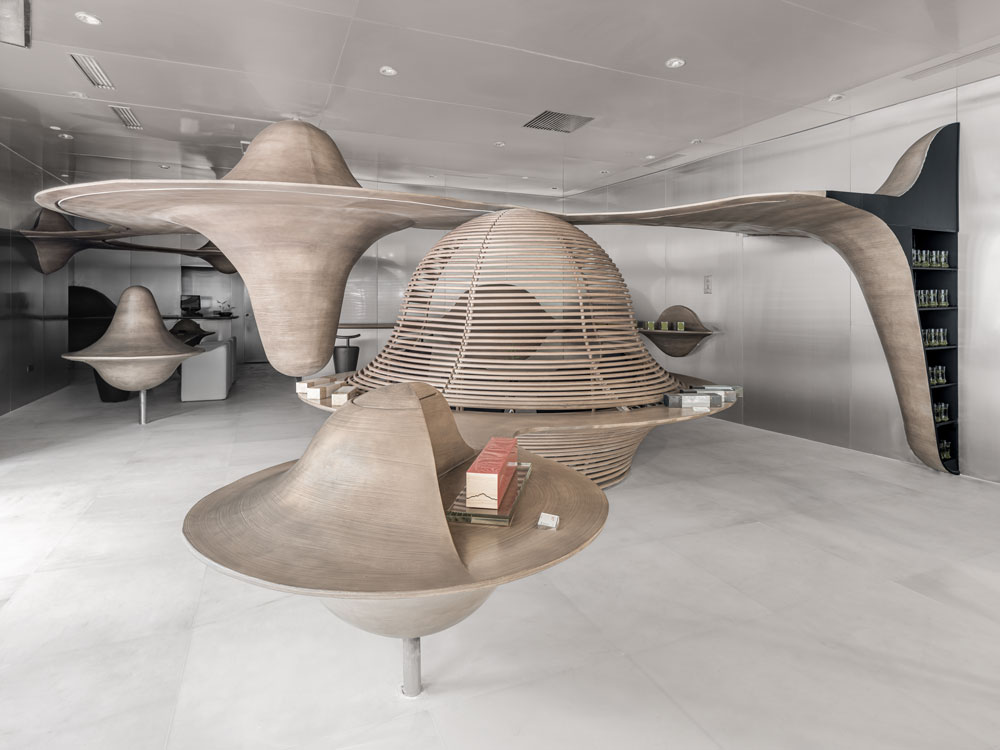
For this project, founder Li was inspired by Mount Emei, a peak near Zhuyeqing’s green tea farms and production facilities. The designers intended to present the landscape of high mountains shrouded in mist in order to provide an immersive experience.
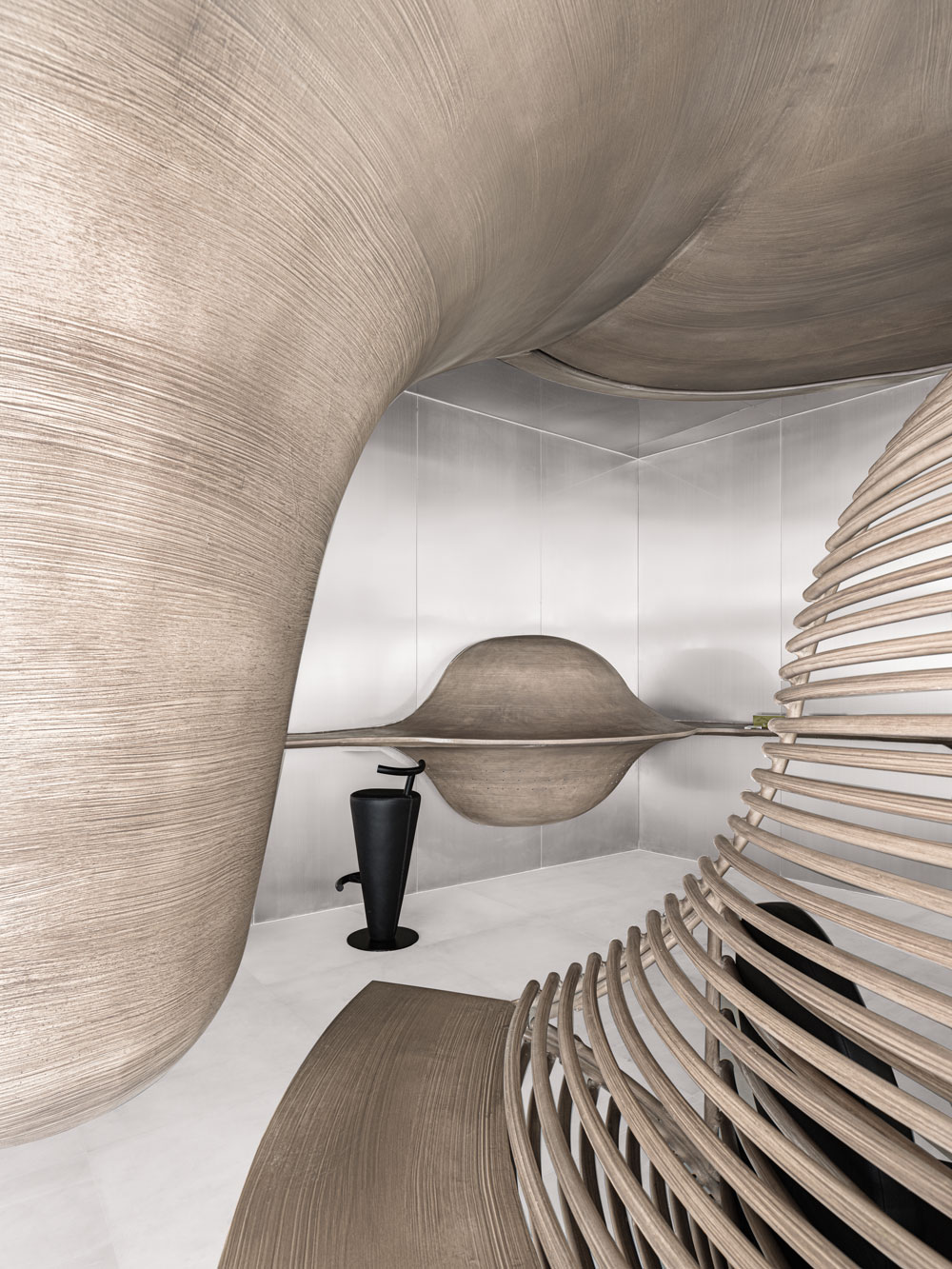
In a country like China that’s currently undergoing rapid urbanization, with hundreds of architecture firms rising to the call for new buildings, we believe the design practice has only got bigger things to come.
We only hope that X+Living will be expanding into Europe someday, bringing these whimsical creations to the UK.
Scroll down for more of X+Living's sumptuous designs...
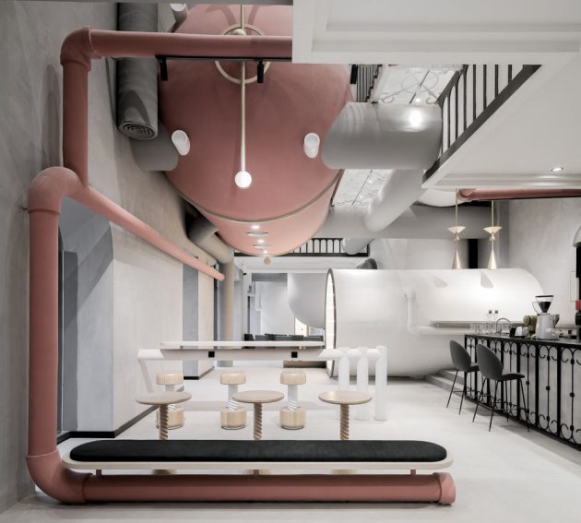
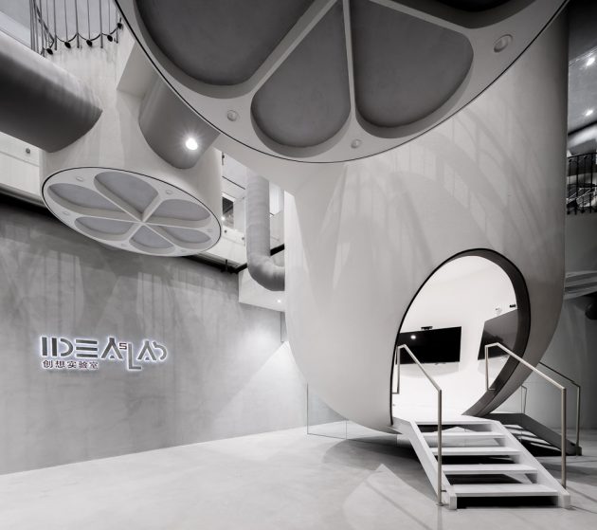
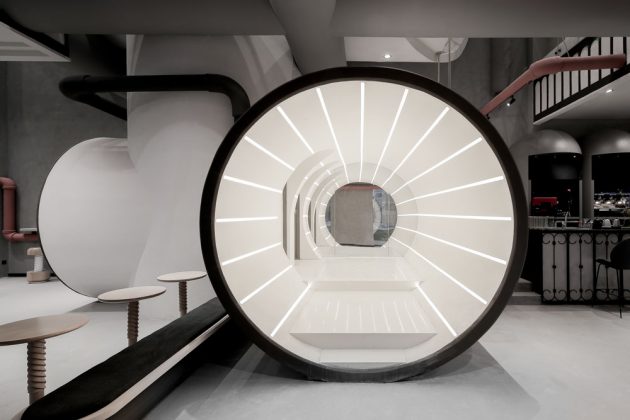
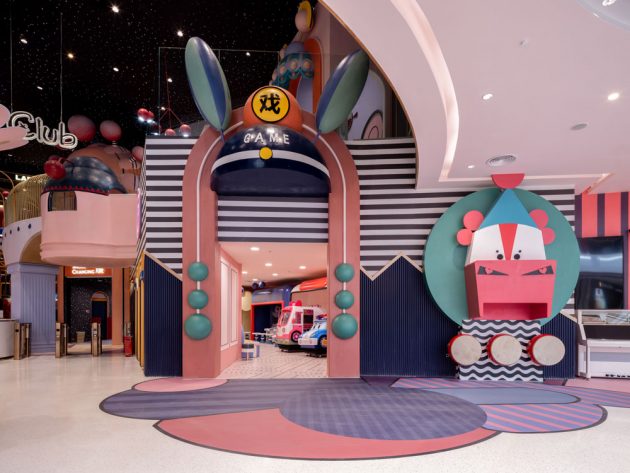
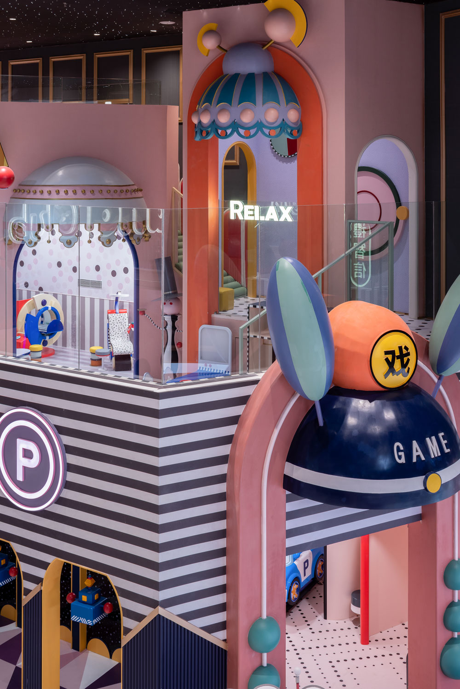
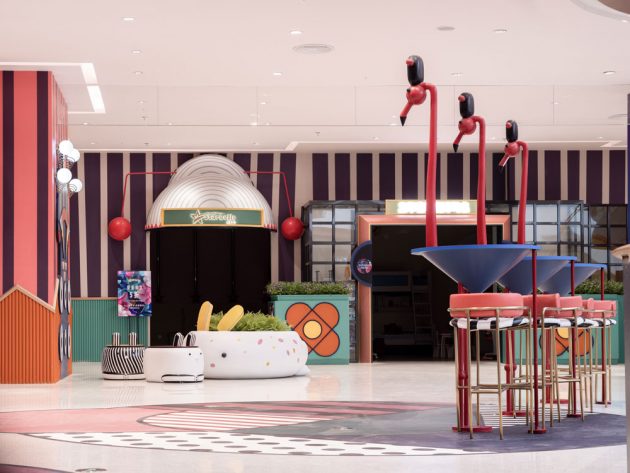
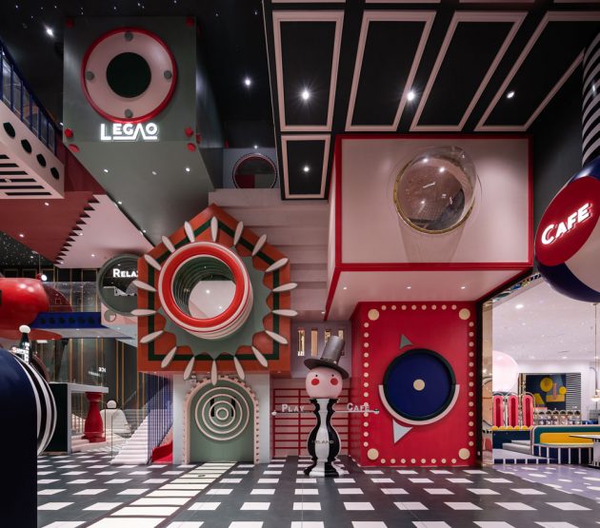
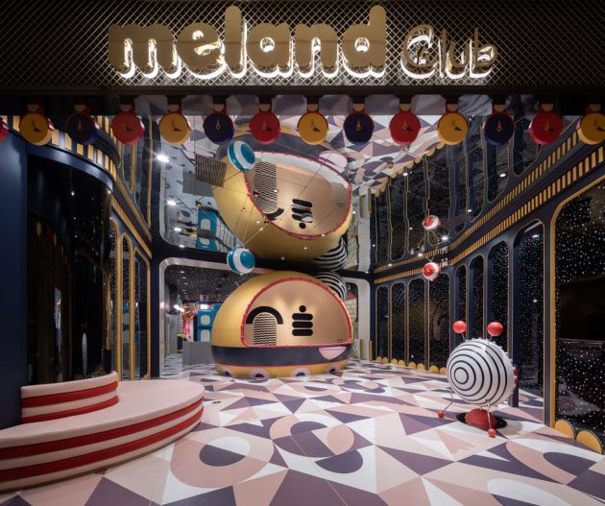
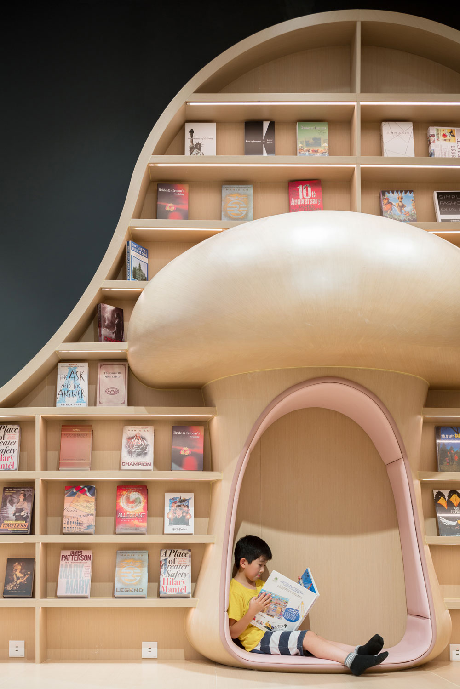
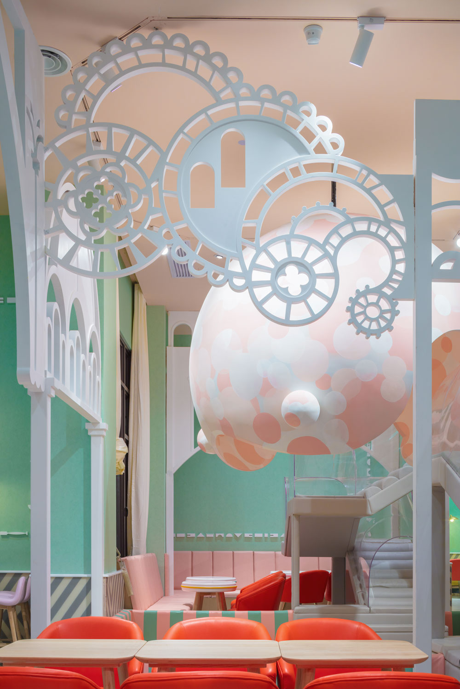
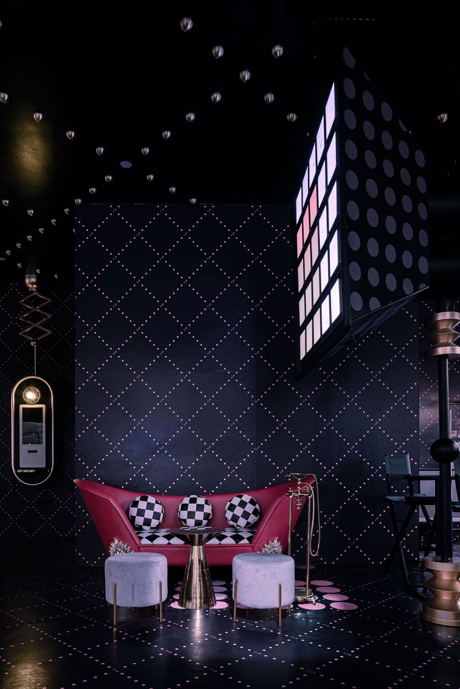
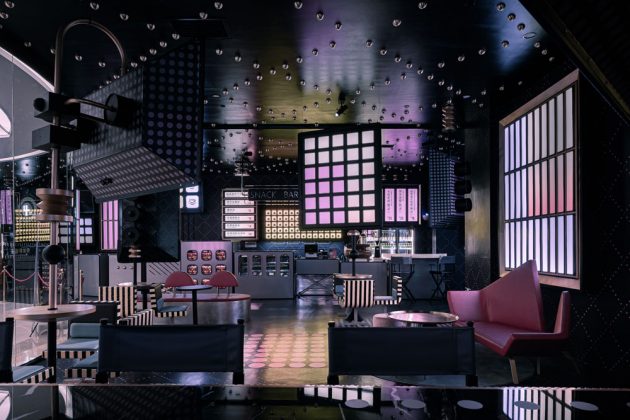

Lotte is the former Digital Editor for Livingetc, having worked on the launch of the website. She has a background in online journalism and writing for SEO, with previous editor roles at Good Living, Good Housekeeping, Country & Townhouse, and BBC Good Food among others, as well as her own successful interiors blog. When she's not busy writing or tracking analytics, she's doing up houses, two of which have features in interior design magazines. She's just finished doing up her house in Wimbledon, and is eyeing up Bath for her next project.