The Livingetc newsletters are your inside source for what’s shaping interiors now - and what’s next. Discover trend forecasts, smart style ideas, and curated shopping inspiration that brings design to life. Subscribe today and stay ahead of the curve.
You are now subscribed
Your newsletter sign-up was successful
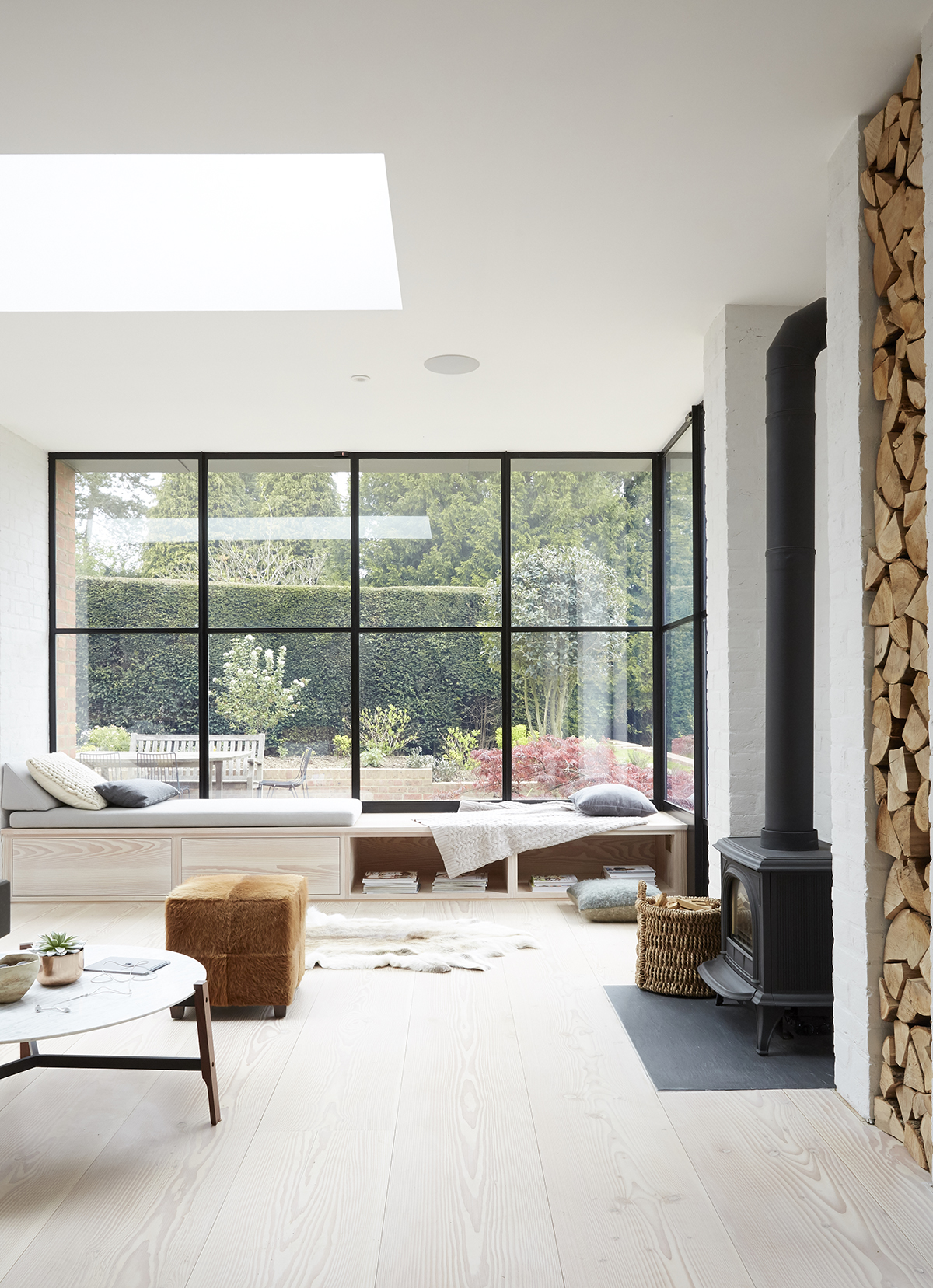
THE PROPERTY
An Arts and Crafts house in Buckinghamshire, comprising a living room, kitchen-diner/family area, snug, study, cloakroom, utility room, WC and boot room on the ground floor, with five bedrooms (two en suite), a family bathroom, two dressing rooms and laundry room upstairs.
See more Scandinavian style homes
HALLWAY
Laid-back stylishness and relaxed glamour underpins the look of this modern family home.
The new welcoming front door was designed to fit under the original Arts and Crafts porch. The hall is sereneand layered with natural textures, from thesun-washed wooden floors to thebattered leather sofa made comfortable with a soft linen cushion.
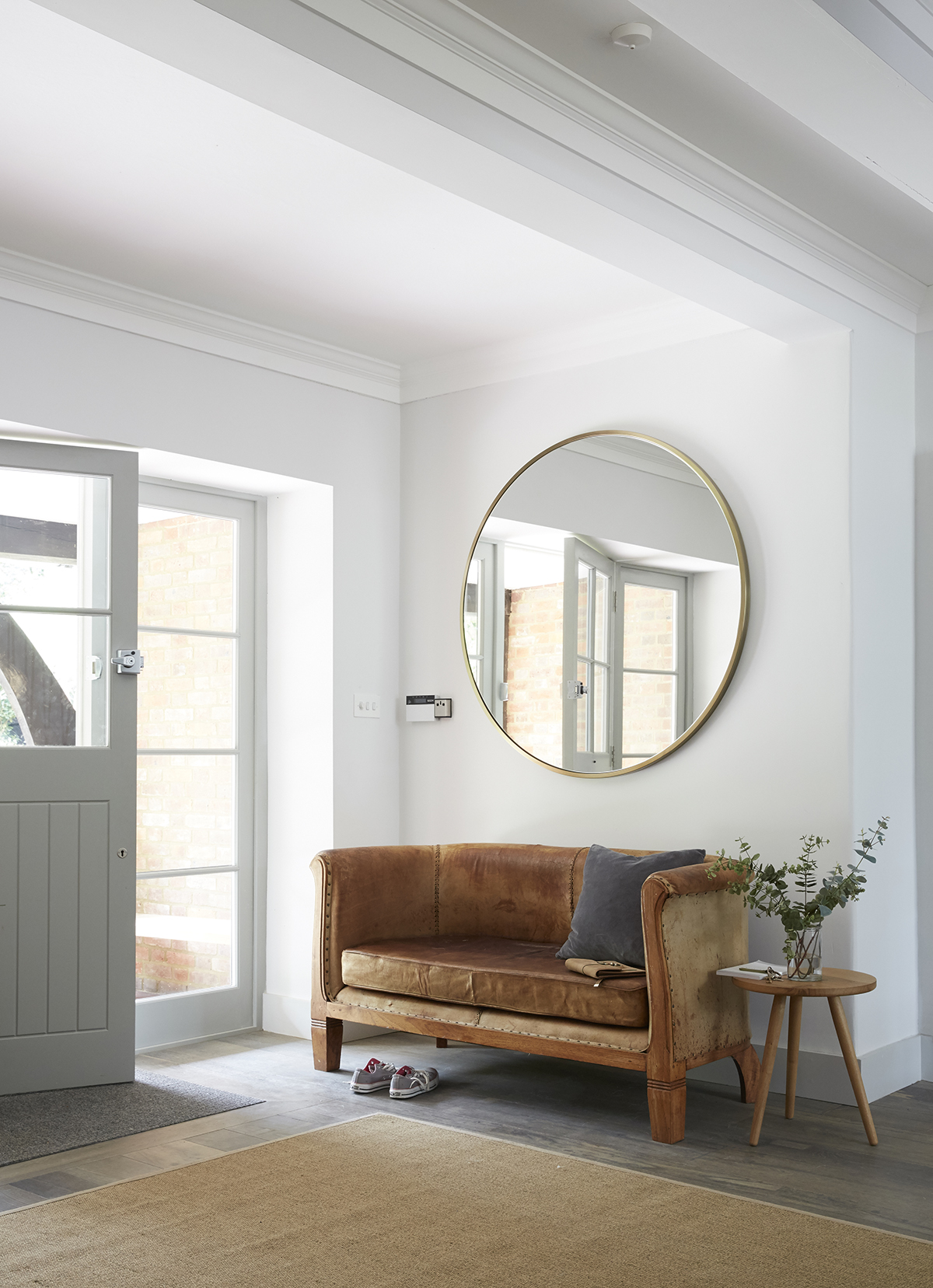
To enter the house, you step through a wide glass-framed door, tucked under the slope of the original porch, while the once boxed-in staircase has been replaced by a graceful metal and oak balustrade,and steel-framed doors were added downstairs to bring extra light into the north-facing interior.
DINING AREA
The red-roofed, Miss Marple-ish Buckinghamshire property has undergone huge transformations over 19 years, and boasts a contemporary extension at the back. The quirky interior isa mix of styles; Scandinavian, industrial, with a dash of glamour, while still conserving the traditional feel of the house andpreserving period details.
At the back of the house, the garden can be viewed through steel-framed windows in the live-and-eat-in kitchen, with its leather, felt and hide furnishings.The dining area is in the new extension, which has opened out the interior, creating a fluid link between the inside and the garden, where the yew hedge has been scaled back to let in more light.
The Livingetc newsletters are your inside source for what’s shaping interiors now - and what’s next. Discover trend forecasts, smart style ideas, and curated shopping inspiration that brings design to life. Subscribe today and stay ahead of the curve.
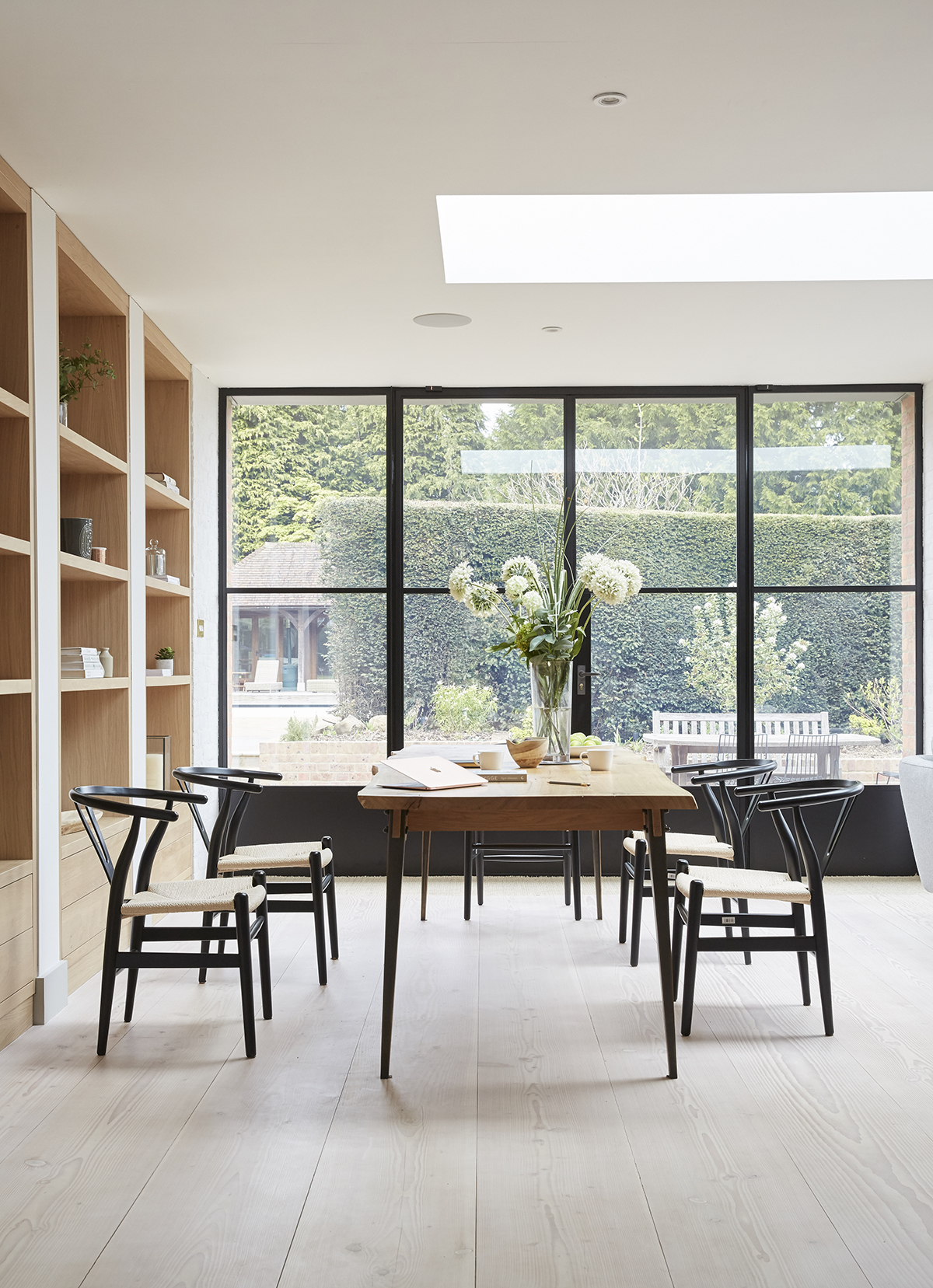
The long, clubbable dining table and the log-burning stove exude the spirit of hygge – warmth and companionship – which is a running theme through this home.
FAMILY ROOM
The north-facing house was cosy, but dark, so architects GMTW and designers Kinnersley Kent Designhelped to open up the interior to change the awkward flow of rooms and create a better flow,introduce more light and connect the inside with the garden.
The inside and outside merges in this new extension, where the comfortable window seat is an ideal spot to perch and chat.Furnishings are spare, but not spartan, with pieces – such as the vintage leather sofa and the bench designed by Pinch – chosen for warmth and texture.
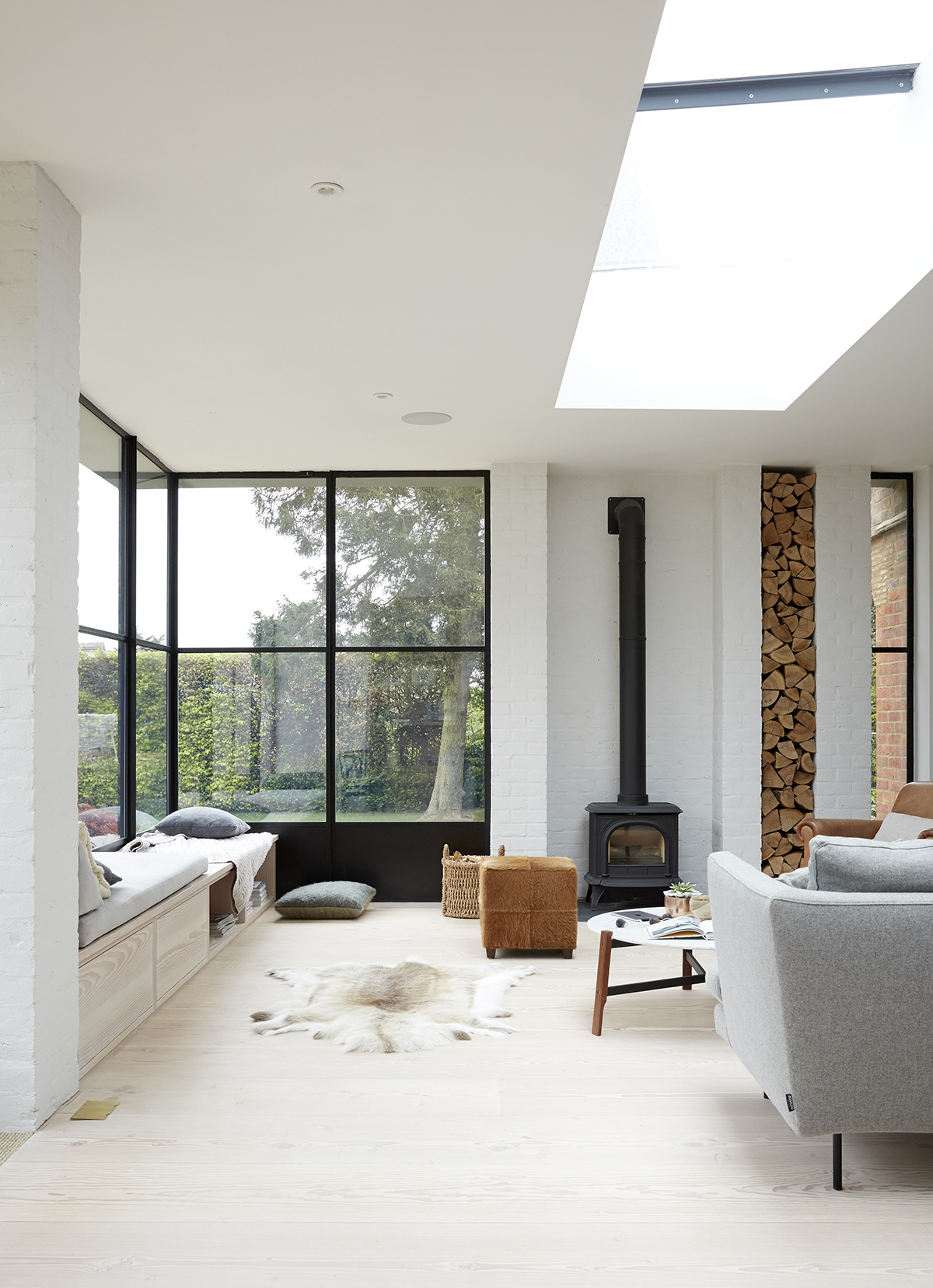
Natural textures, light, honest materials; that more or less sums up the style of this calm sanctuary which was designed as a year-round hub where the family, along with their friends, can eat, work and spend time together.
KITCHEN
The small kitchen was widened to create a spacious kitchen-diner and family area.
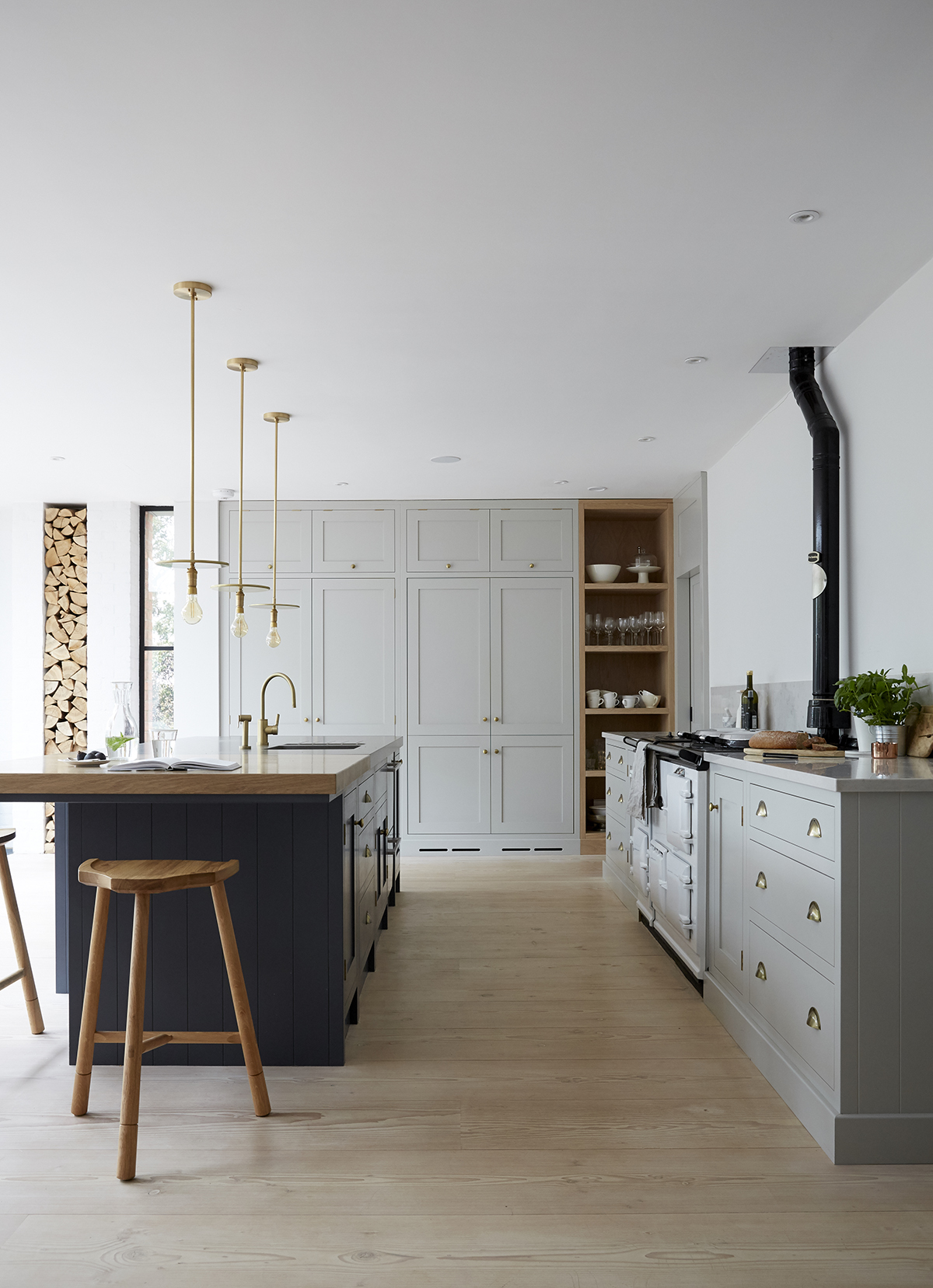
The brass pendants match the taps and drawer pulls.
To maximise space and to make this storage area more practical, a sliding door has been installed.
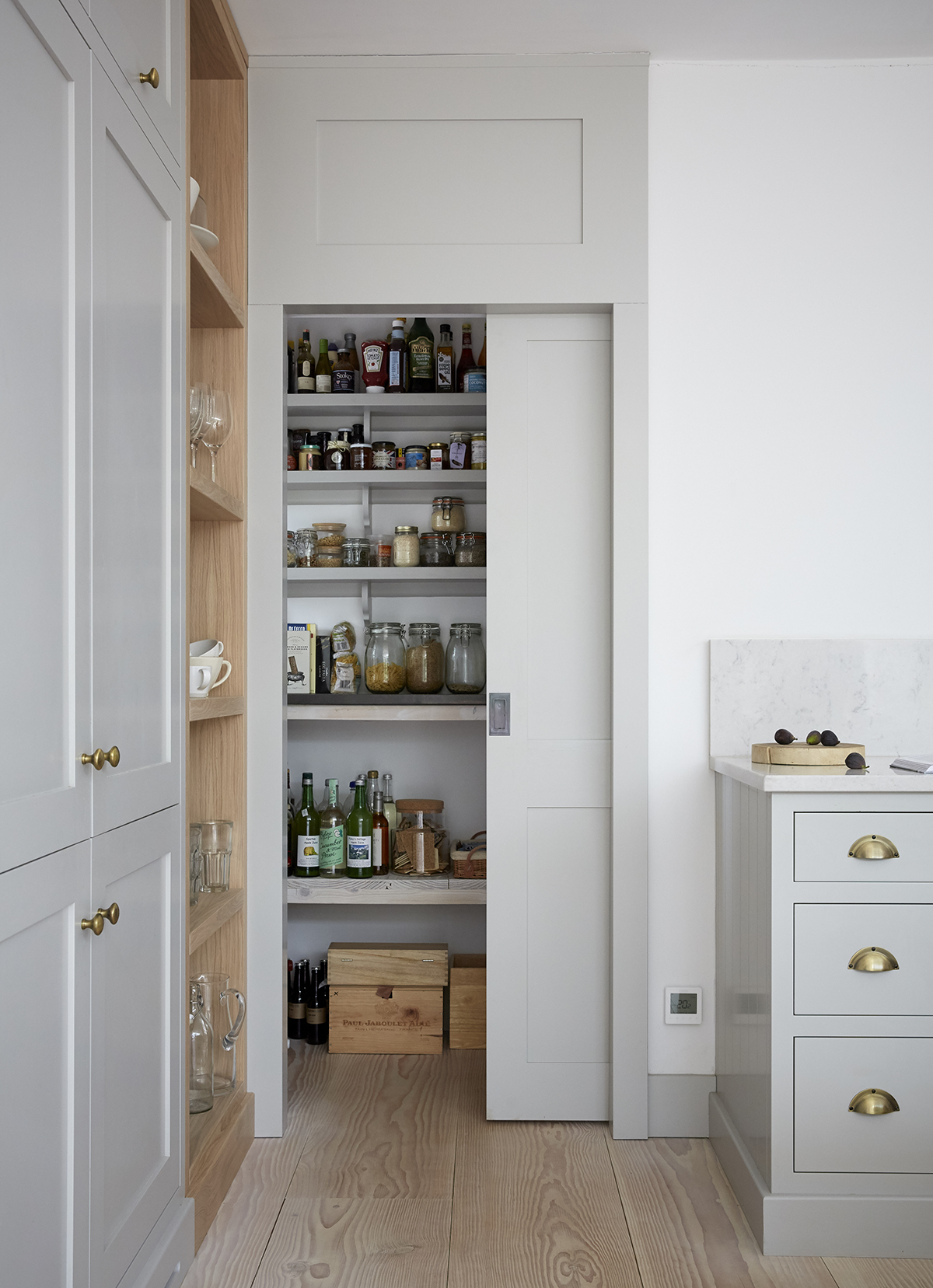
LIVING ROOM
In the living room, original shutters and radiators have been retained.Everywhere, objects are sparingly selected. There are watercolours and personal photos but it is a sense of warmth, not possessions, which defines the appeal of this home.
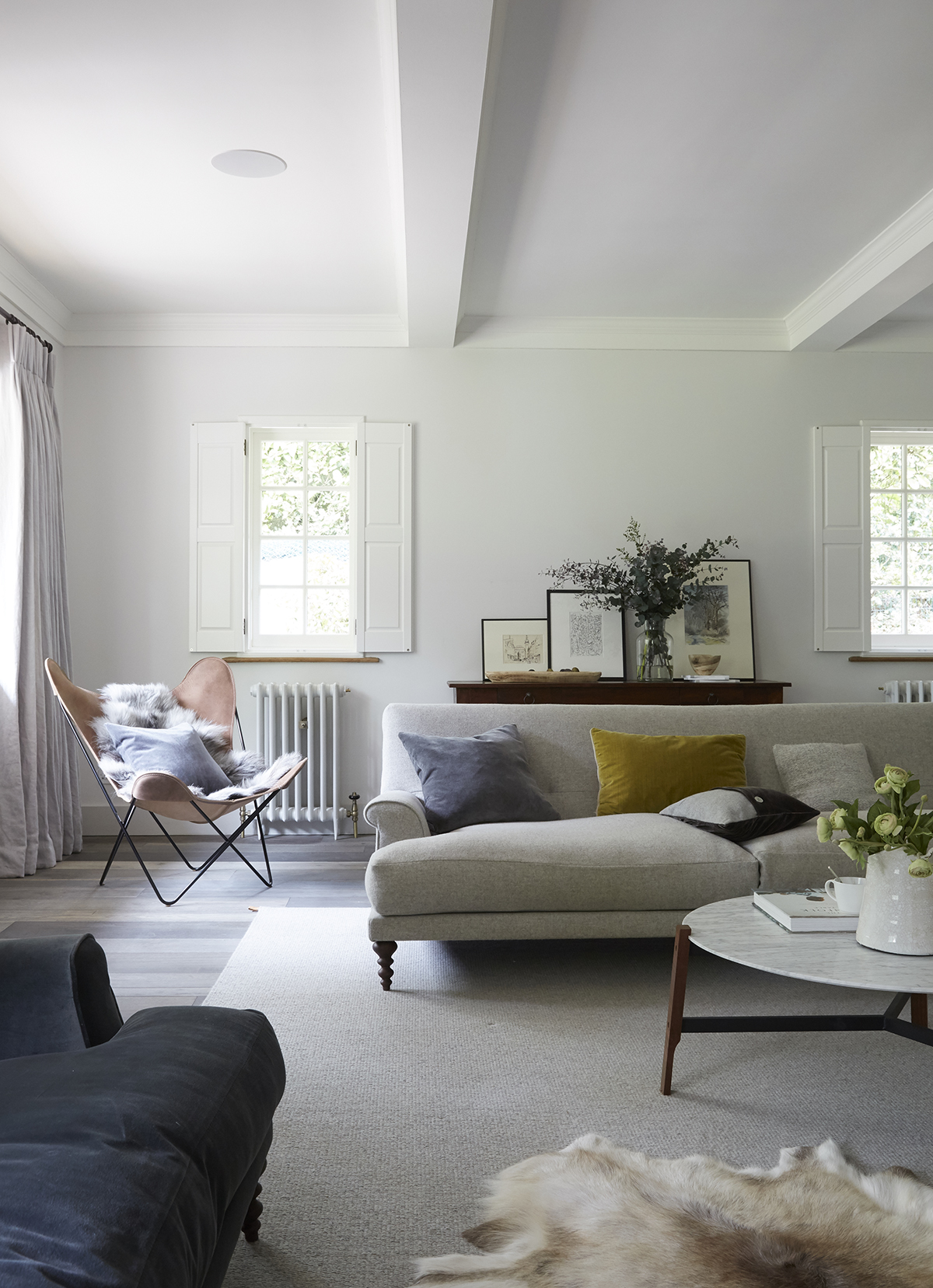
A soft grey palette has been used throughout and modern classic furniture has been chosen for continuity and flow, including the same Blu Dot coffee table as in the family area.
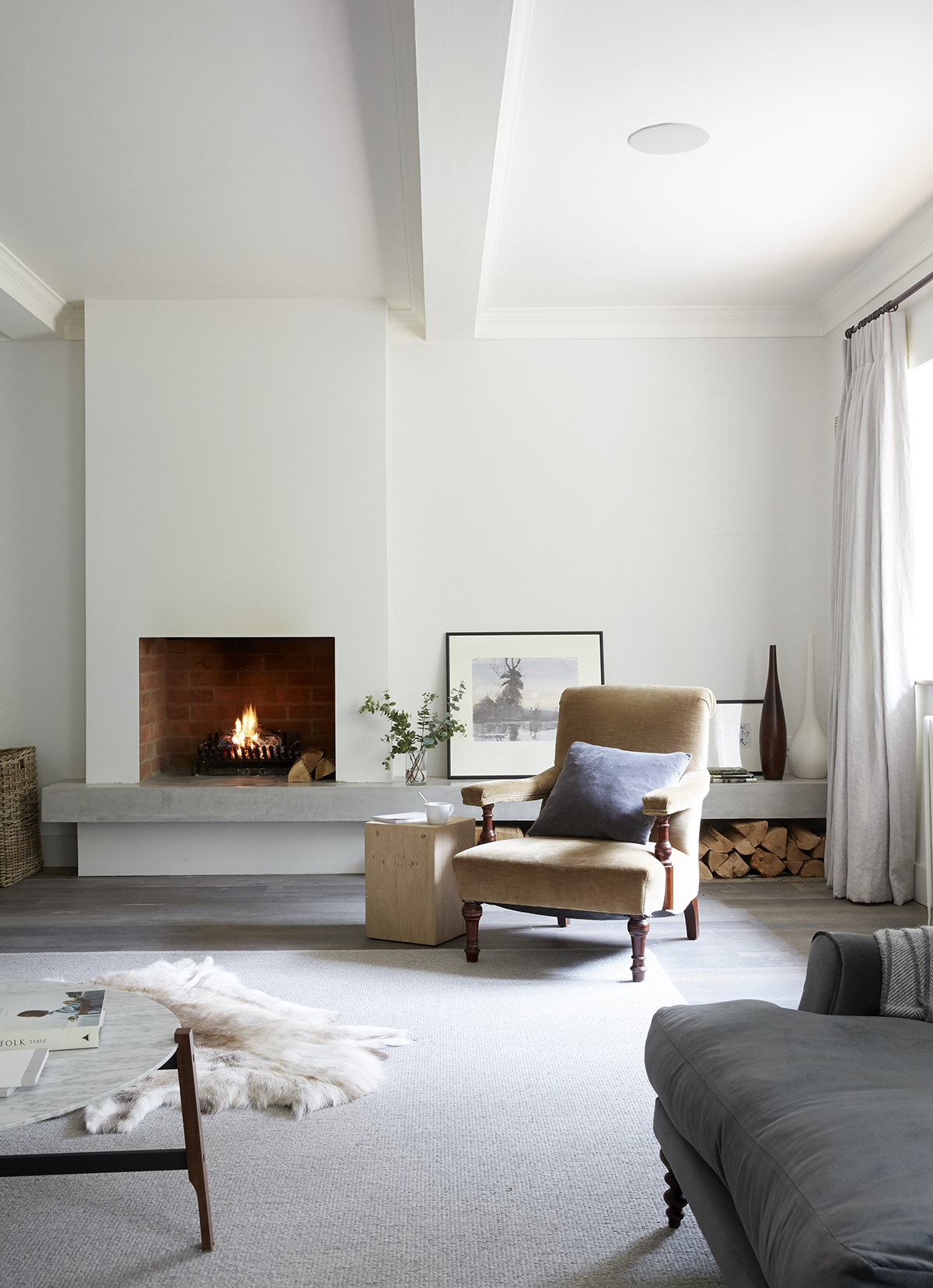
LANDING
A small bathroom was removed to create the spacious landing, where a new window is true to the original turn-of-the-century architecture.
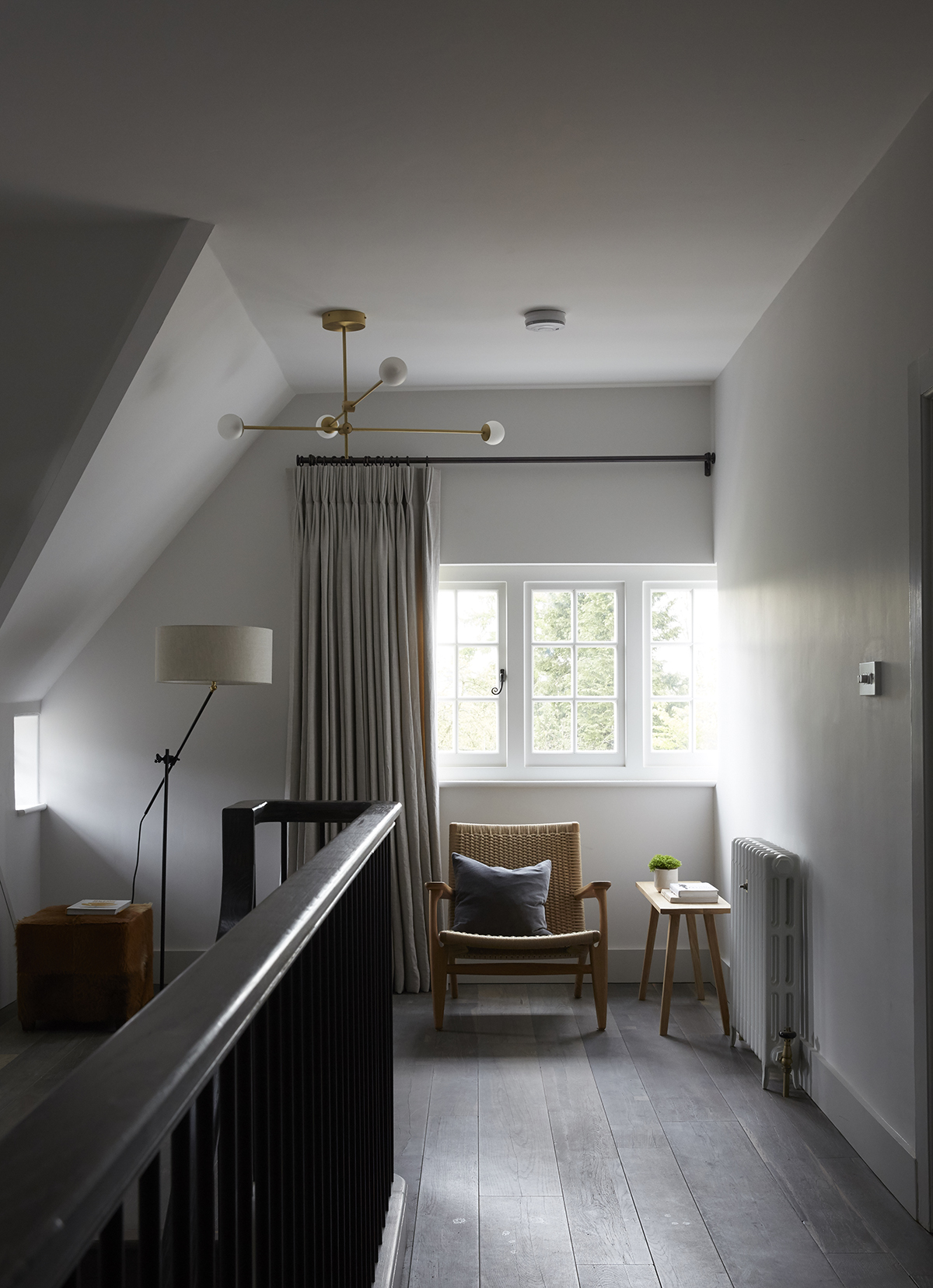
MASTER BEDROOM
The neutral, layered feel of the house is echoed in this room, where the furniture is by contemporary British designers.
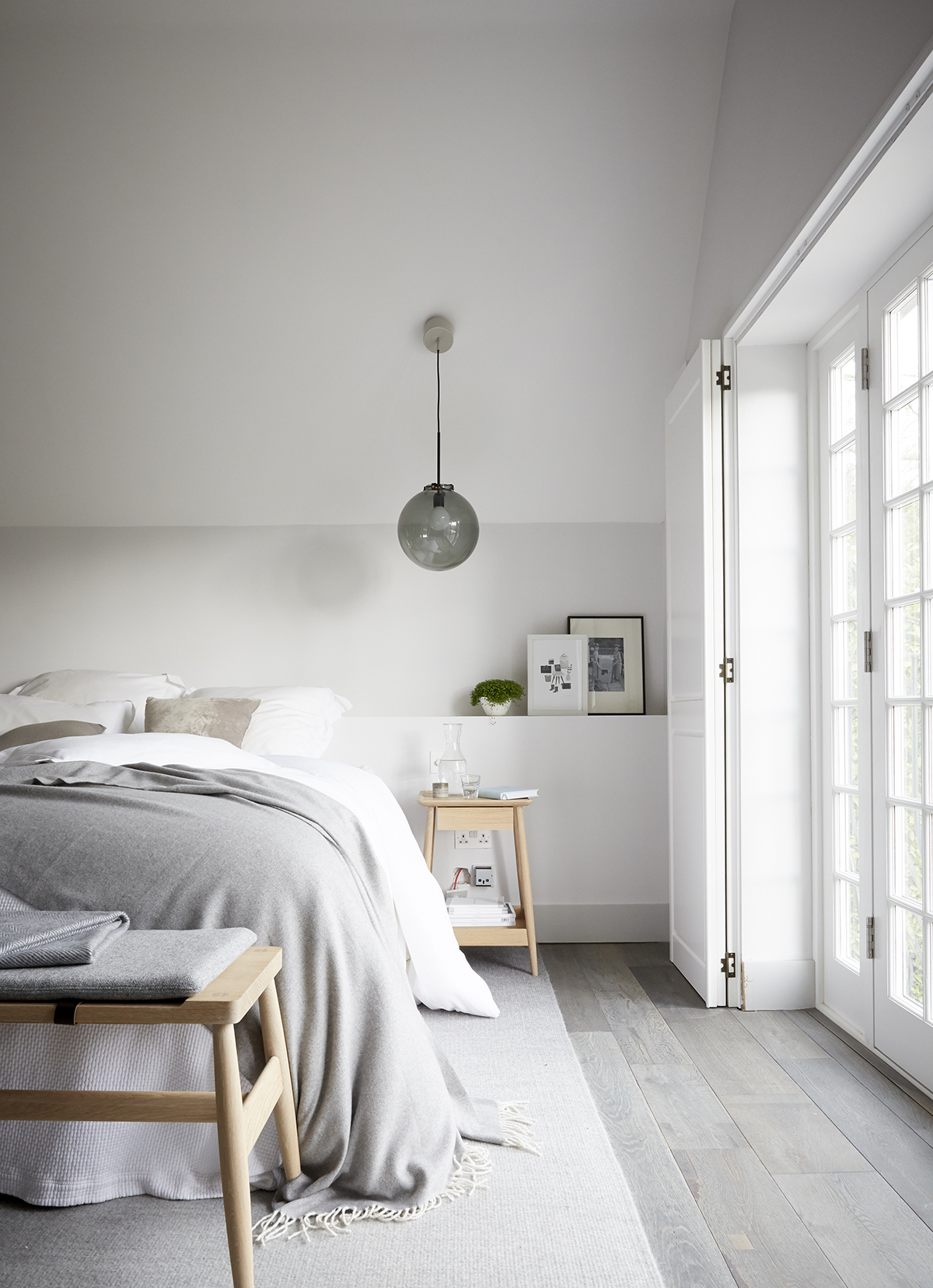
BATHROOM
Both practical and decorative, the sliding doors here take their cue from traditional barn doors.
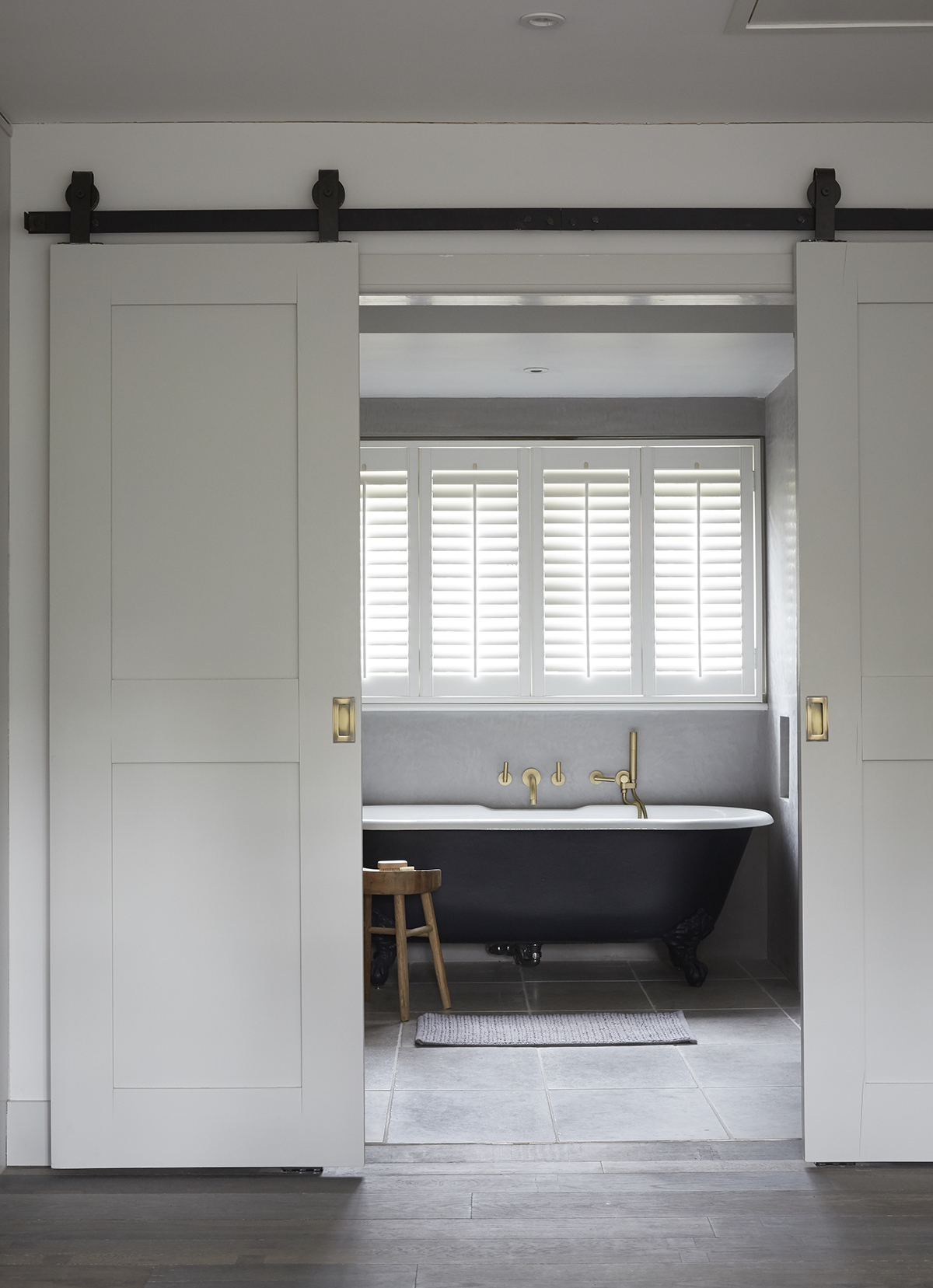
The walls are finished in polished tadelakt to contrast with the dark blue freestanding bath.Glossy plaster walls in the bathrooms chime with oak doors; taps, in bronze or brass, add an industrial glimmer.
Photography ⁄ Paul Massey
The homes media brand for early adopters, Livingetc shines a spotlight on the now and the next in design, obsessively covering interior trends, color advice, stylish homeware and modern homes. Celebrating the intersection between fashion and interiors. it's the brand that makes and breaks trends and it draws on its network on leading international luminaries to bring you the very best insight and ideas.